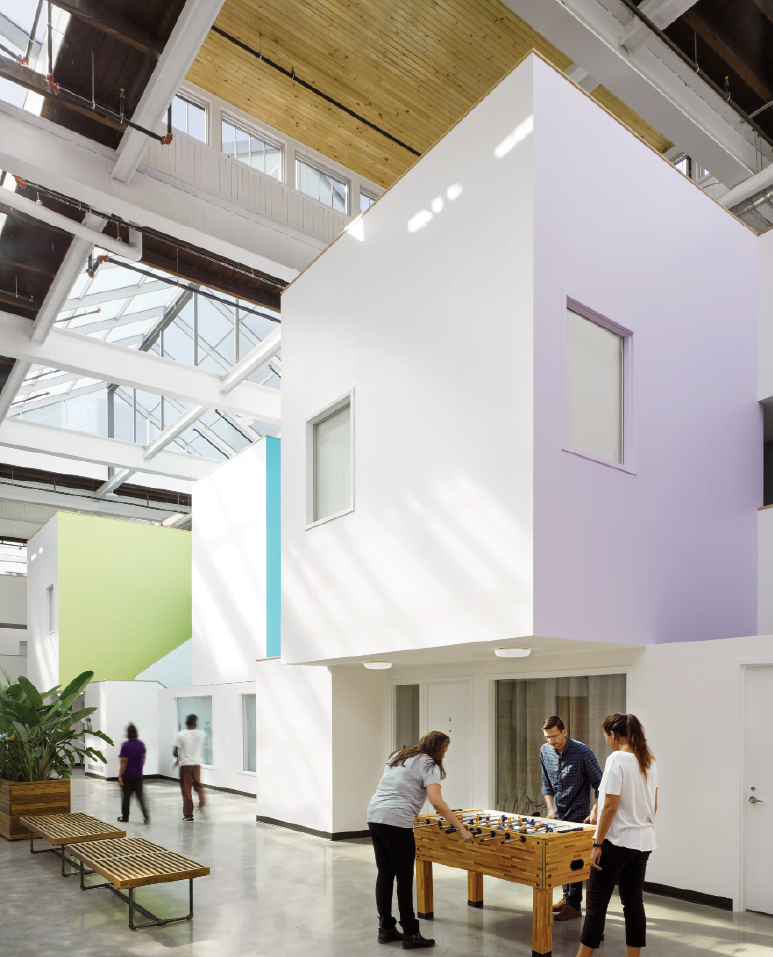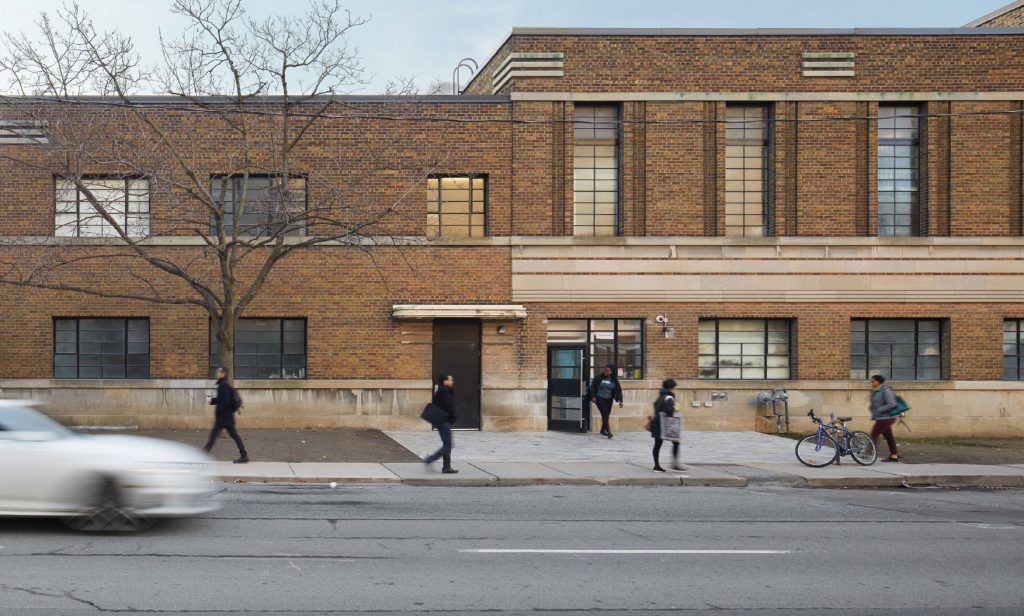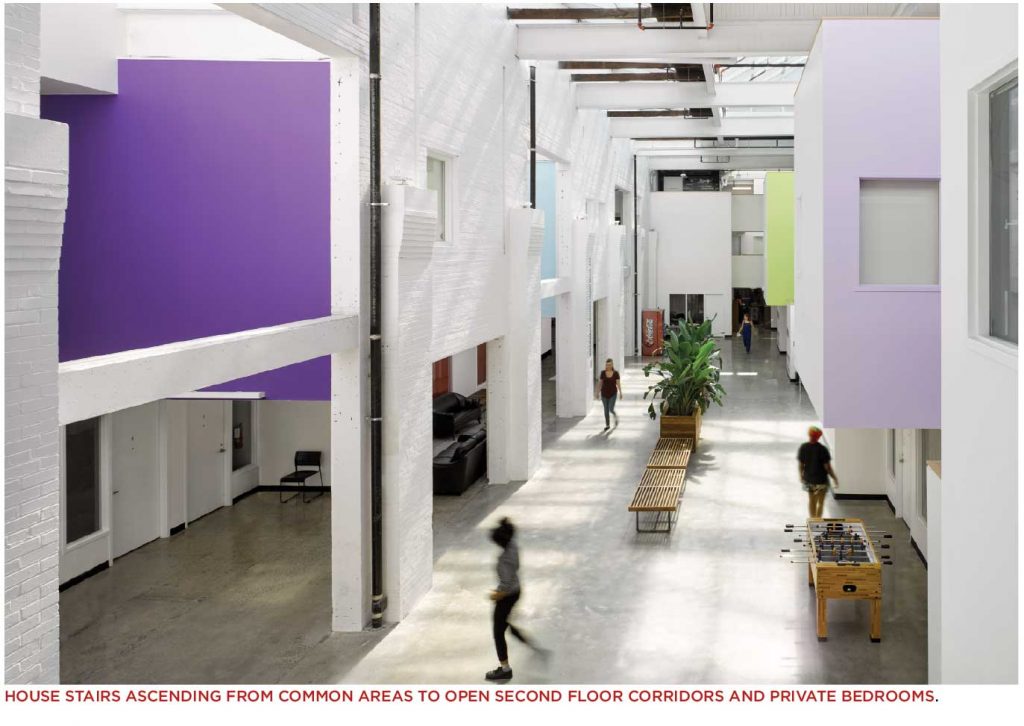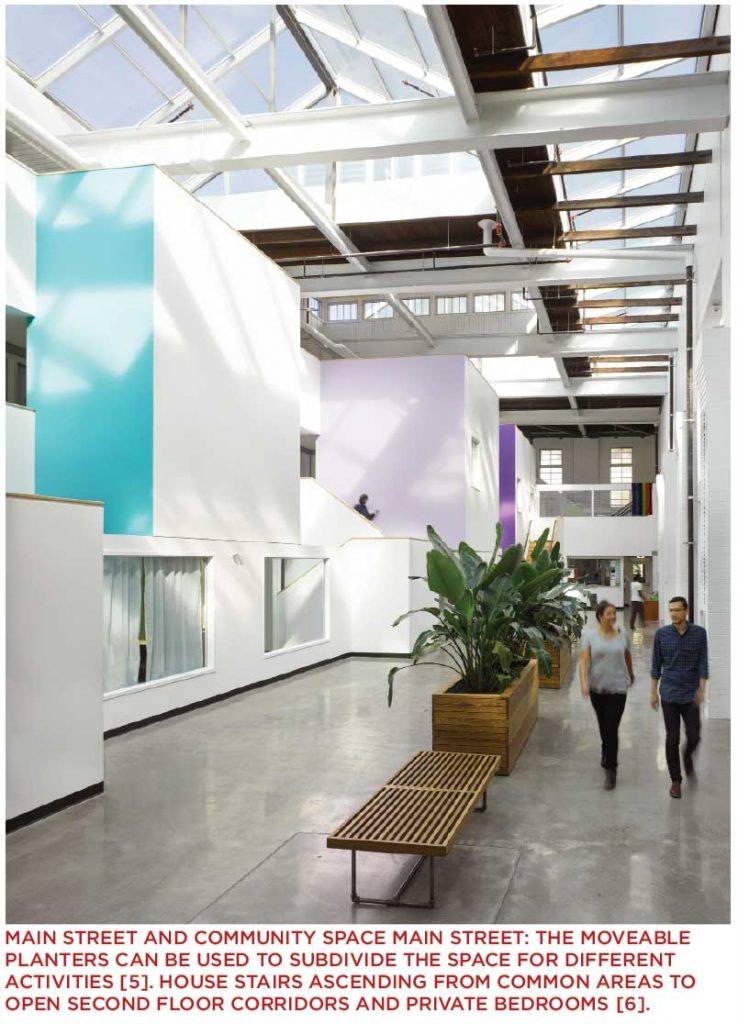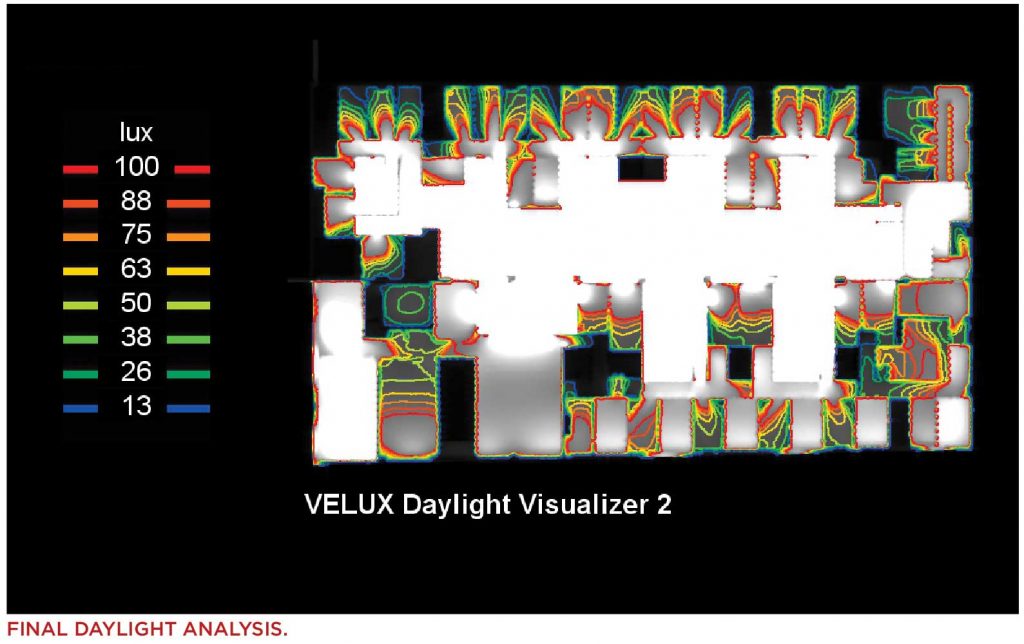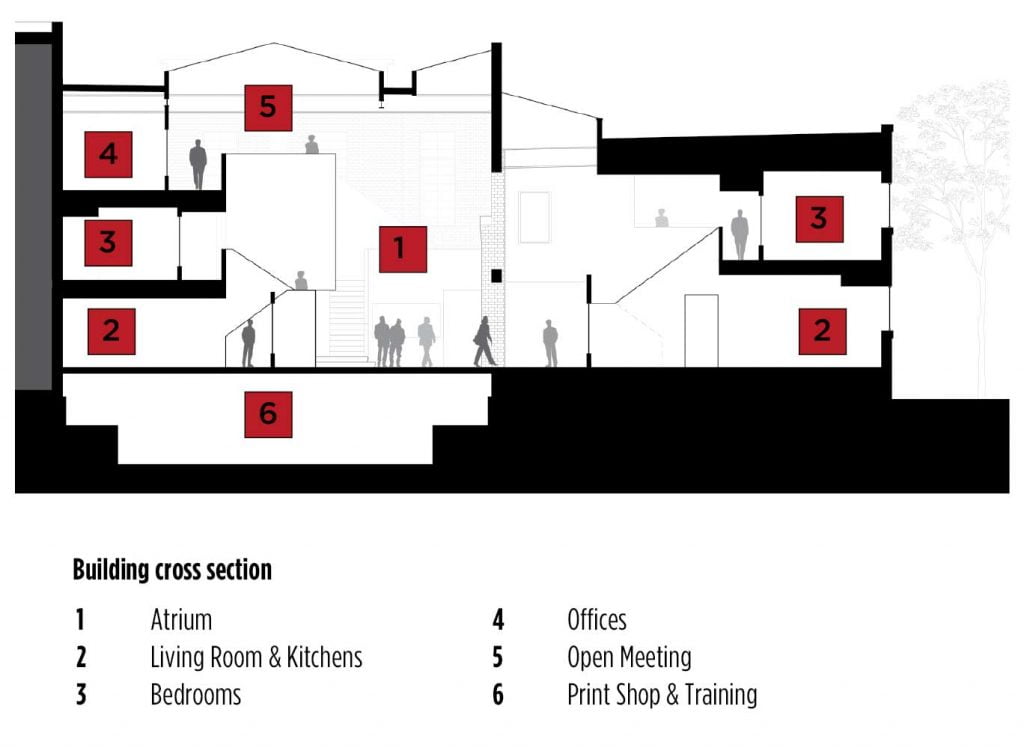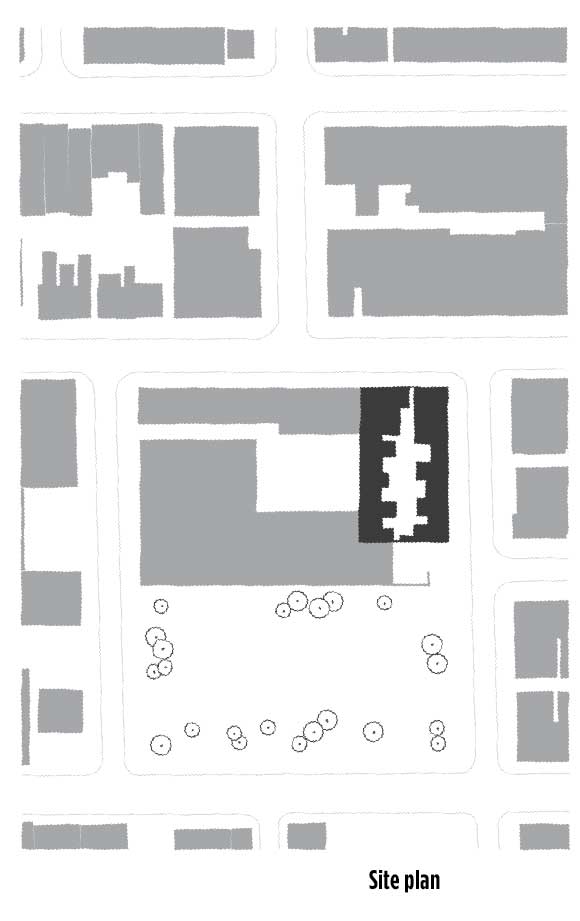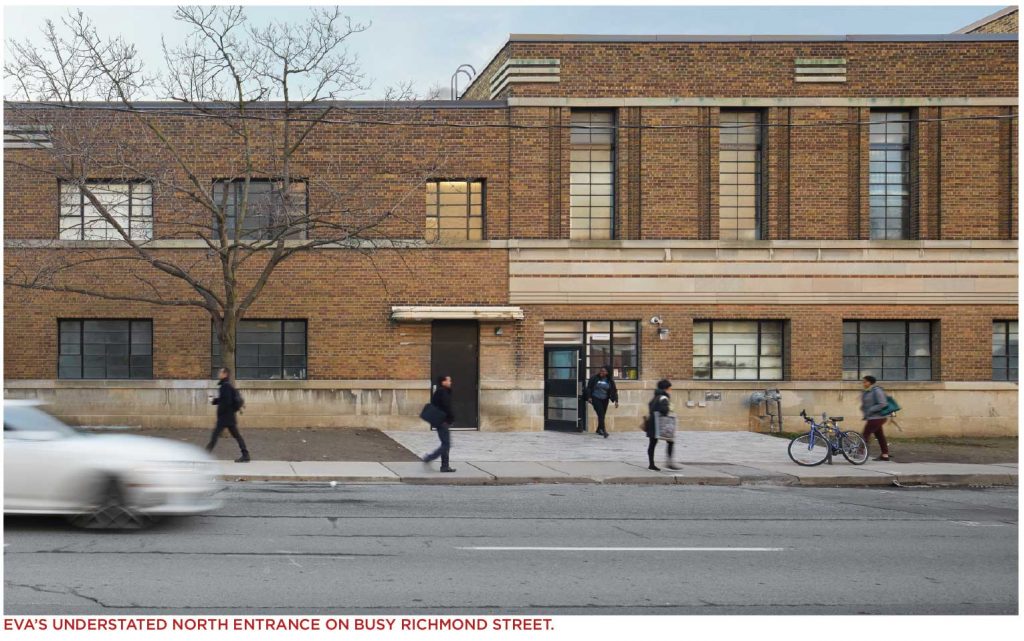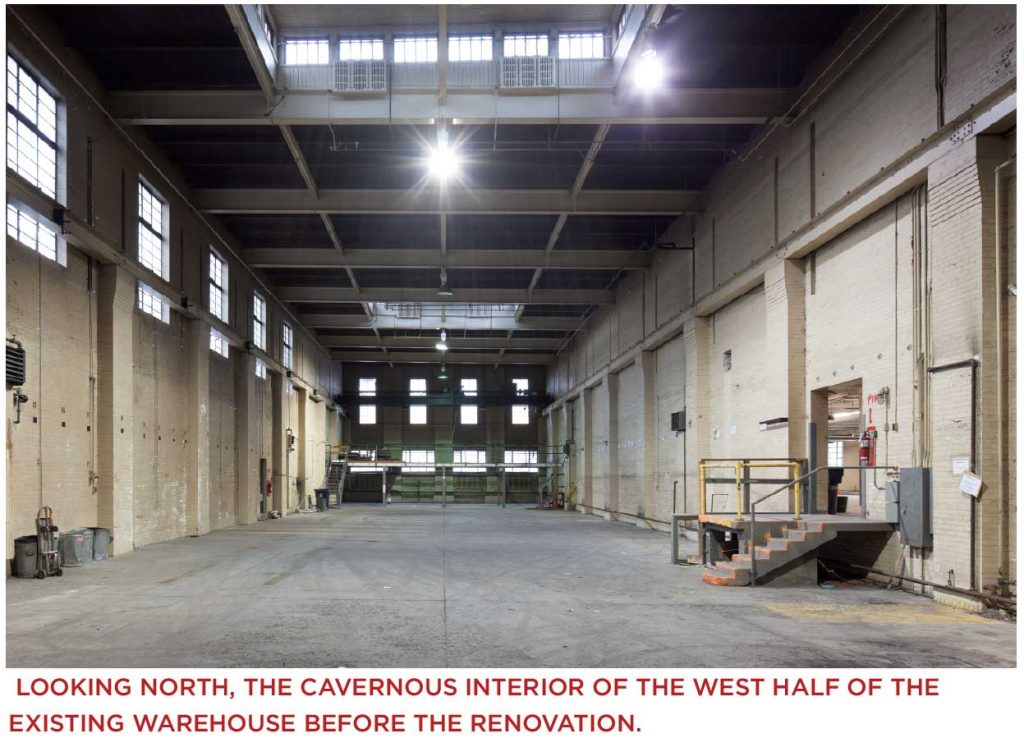Interior Design AWARD WINNER
Jury comments: A very sophisticated project done on a very tiny budget. The strong social sustainability agenda was supported by the clever resolution of complex technical problems, most notably day-lighighting, that required negotiation with municipal building authorities. Leaving the central atrium unheated makes it feel more like a regular street, and at the same time minimizes the conditioned area of the building, and maximizes energy savings.
Eva’s Phoenix transforms 3,810m² of a 1930s heritage-designated municipal waterworks into a 50-bed transitional housing, education and skills training centre for 16- to 24-year-olds actively transitioning out of homelessness. Housed in two adjoining warehouses that were stitched together by this project, Eva’s contains offices, counselling areas, classrooms, a teaching kitchen, a workshop, a clothing bank, and a full service commercial print shop in the basement.
Organized around an expansive, sky-lit ‘main street’ are 10 ‘townhouses’ with shared, ground-level living rooms and kitchens linked to private bedrooms on the level above. On the topmost level is support, meeting and counselling space. Carefully calibrated circulation controls access between resident, staff-only, public, and drop-in program areas.
Site selection, building placement and orientation were not part of the equation on this adaptive re-use project, and for the client, the cost of pursuing a LEED designation did not make sense. Organizing the program around an atrium ‘main street’ was central to the design approach, as was revealing the character of this heritage complex.
Money was tight — so new elements were incorporated only when the clients’ program, zoning bylaws, or the building code required them. For the clients, optimizing visibility and audibility throughout the building were important means of promoting safety while also creating an environment that would feel secure to the residents and provide adequate privacy to them. Recognizing a valuable confluence between these objectives and the daylighting strategies that would bring light deep into the floor plate of a building that previously had limited access to natural light, the design team strove to integrate energy-saving strategies with key social sustainability goals identified by the client.
Project Credits
Owner Eva’s Initiatives
Architect & Interiors LGA Architectural Partners
Structural Engineer Blackwell Structural Engineers
Mechanical Engineer LAM & Associates
Electrical Engineer LAM & Associates
Civil Engineer Fabian Papa and Partners
Acoustical Engineer Aercoustics
Code David Hine Engineering
Daylight Peer Review Sun Positions/ R. Bouwmeester
Landscape Architect Scott Torrance Landscape Architect, a division of FORREC Ltd.
Heritage Consultant E.R.A.
Client/Project Manager Colliers Project Leaders
General Contractor Somerville Construction Management
Photos Ben Rahn / A-Frame

