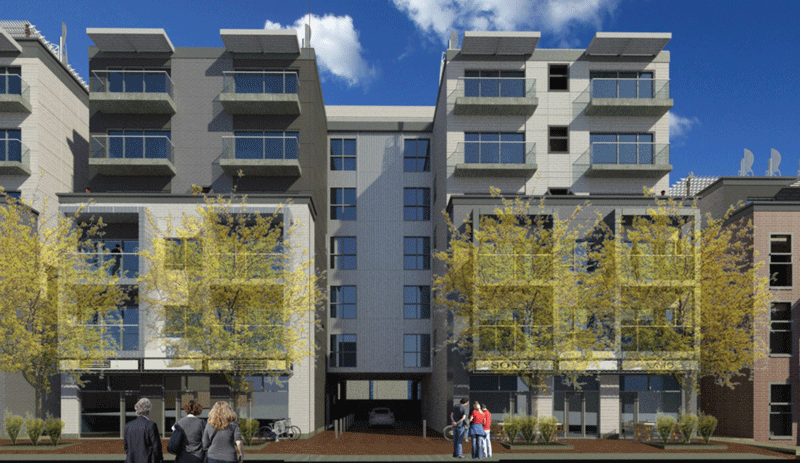
Six-fold increase in housing units comes with significant energy savings
By Dextor Edwards
This new infill project includes the densification of four contiguous properties on Hinton Avenue in Ottawa’s Wellington West neighbourhood. The 21 existing housing units were demolished in three phases, ultimately making way for 134 new units. The proximity to a major transit hub, together with the credits offered by the City, reduced the parking requirement to 12 stalls.
The new building consists of three separate towers that are linked, with horizontal and vertical setbacks articulating the massing, to better reflect the scale of the neighbourhood and enliven the pedestrian experience. The material palette and construction details, which include brick veneer, precast concrete stone sills, cement board cladding, metal and glass canopies and balcony railings, respect the character of the existing neighbourhood.
The sustainable design strategies address energy efficiency, reduction of greenhouse gas emissions, resiliency and adaptability in the face of climate change. This becomes more critical with our changing demographic and the increasing numbers of elderly and vulnerable people in our communities.
Passive design strategies include a simple form, an optimal window-to-wall ratio; and high-performance building envelope assemblies. The four buildings are aligned in the north-south direction, with their front elevations facing east and their rear elevations facing west. The building setbacks maximize solar penetration and reduce the requirement for heating energy in winter.
With a window-to-wall ratio of 19.3%, there was no need for trade-offs or energy modelling to demonstrate compliance with the applicable codes and standards.
Nonetheless, in developing the design, we applied techniques we had used and tested on previous buildings of similar type, scale and occupancy. In doing so, we were able to certify that the performance of this project would meet and likely exceed the requirements of ASHRAE 90.1-2010, provided the contractor built to the exact specifications in the approved contract documentation.
The main HVAC system is hydronic and uses water-source heat pumps. The heating for the building is generated by gas-fired boilers and then distributed to the water-source heat pump terminal units in all interior spaces. This is a closed loop system with heat transferred by conduction through a liquid which is more efficient than a forced air system. The benefits are a more stable temperature and a healthier, dust free indoor environment.
This same loop is used for heat rejection so that in the cooling season the heat from the terminal unit heat pumps is rejected to the water loop and then rejected to the outside via the rooftop fluid coolers.
The roofs are light in colour to reflect heat and reduce the urban heat island effect, Canopies and planting provide shading to the roof membrane and help to improve the performance of the heat pumps when running in cooling mode.
After the building was enclosed, a follow-up energy performance model confirmed an energy use intensity 20% better than the current NECB 2017/ requirement, with commensurate reductions in GHG emissions.
Additional energy efficiency measures are planned post-completion, including:
- Fine tuning of the building automation system as a low cost or no cost measure.
- Building envelope upgrades such as the addition of window blinds.
- Installation of rooftop PV modules for pre-heating domestic hot water
- Additional lighting controls and retrofits in all common areas.
Jeld-Wen supplied the high-performance windows to the project.
Project Performance
At the time of printing, the project is still going through final occupancy. Post occupancy evaluation and full commissioning will be carried out over the next 12 months.
Project Credits
- Owner/Developer Smart Living Properties
- Architect Dextor A. Edwards Architect Inc.
- General Contractor Smart Living Properties
- Landscape Architect James B Lennox & Associates Inc.
- Civil Engineer Kollard Associates Inc.
- Electrical/Mechanical Engineer LRL Associates Ltd.
- Structural Engineer Strik Baldinelli Moniz Ltd.
- Commissioning Agent TBD
- Energy Modelling EVNA Engineering
- Photos Dextor A Edwards
SUBSCRIBE TO THE DIGITAL OR PRINT ISSUE OF SABMAGAZINE FOR THE FULL VERSION OF THIS ARTICLE.
