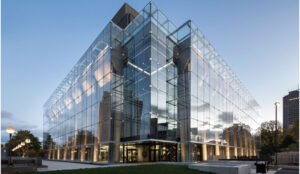Existing Building Upgrade Award
Lemay and Atelier 21
Jury Comment: A sophisticated resolution of what had originally seemed an insurmountable technical challenge; that of conserving a deteriorating Brutalist concrete masterpiece and the built-in sculptures it contains. The glass veil preserves the character of the original building with a lightness of touch that is both respectful and refreshing. Given the nationwide challenge we face in remediating and reusing so many buildings of this type, this project inspires us to embrace the challenge and simultaneously enrich the urban narrative.
Famed for its brutalist architecture by Victor Prus and entwined with its historic, sculptural mural by Jordi Bonet, the Grand Théâtre de Québec is a prized cultural icon for all Québecers, inaugurated for the Confederation Centennial in 1971. Designed by prominent architect Victor Prus in the Brutalist style, prefabricated concrete interior and exterior walls are the defining architectural elements of the building. In addition, nearly 60% of the interior is covered with an integrated mural by sculptor Jordi Bonet
The existing prefabricated concrete envelope had major condensation and rust issues. The fragility of the mural and the inaccessibility of the concrete anchors required a radical solution. Adding a new glass envelope stopped the deterioration and significantly extended the service life.
Requiring only a prefabricated steel structure and glass infill panels, the solution minimized the use of new materials, left the existing envelope untouched and avoided invasive interior work. Cleverly resting on the existing foundations, the steel framework reduced the use of concrete and site excavation.
The new glass envelope provides and innovative solution from an architectural, structural and mechanical point of view. It also dealt with logistical constraints, including the requirement that the theatre maintain its daytime and evening operations during construction. Noise could not impact rehearsals or performances and construction activity could not hinder building access. In addition, as the mural was connected to the exterior concrete panels, vibration and other potential impacts on the envelope had to be avoided. An integrated design and delivery process was essential to the success of the project.
PROJECT CREDIT
- Architect Lemay
- Associate Architect Atelier 21
- Owner/Developer Le Grand Théâtre de Québec
- Construction Manager Pomerleau
- Landscape Architect Lemay + Atelier 21
- Civil Engineer WSP
- Electrical, Mechanical, Structural Engineer WSP
- Commissioning Agent Ambioner
- Other ELEMA, Metal Presto, Vitrerie Laberge
- Photos Stéphane Groleau
PROJECT PERFORMANCE
- Recycled materials The steel used for the new exterior structure has 25% recycled content.
- Energy Intensity With the addition of the tempered double envelope, the energy intensity increased from 235.9 KWh/m2/year to 241.6 KWh/m2/year, a 2.39% increase.
SUBSCRIBE TO THE DIGITAL OR PRINT ISSUE OF SABMAGAZINE FOR THE FULL VERSION OF THIS ARTICLE.

