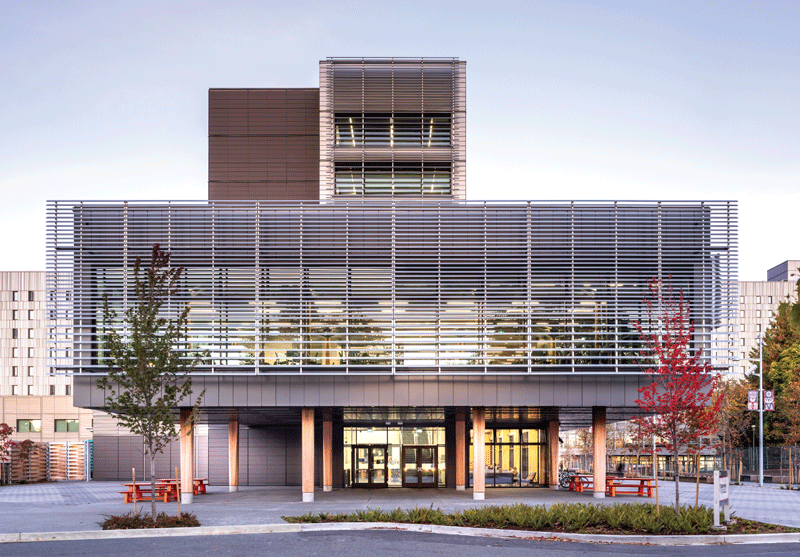
Energy efficiency, resilience, and emission reductions on a grand scale
By Alex Minard
Cheko’nien (Čeqʷəŋín ʔéʔləŋ) House is the first of two buildings that together comprise the new Student Housing and Dining project at the University of Victoria (UVic) that embodies a transformative approach to student living and community engagement.
The unique design emphasizes social connectivity and sustainability. The first two storeys house a 600-seat dining hall, a multi-purpose room for 200, a servery, and a commercial kitchen, while above a 398-bedroom student residence offers modern living spaces tailored to promote student well-being and academic success.
The facility supports UVic in its commitment to energy efficiency, climate resilience, and GHG emission reductions, as outlined in the university’s Sustainability Action Plan. The project has achieved Step 4 of the BC Energy Code and LEED v4 Gold certification, and is on track for Passive House certification.
“Passive House allows us to meet a number of our objectives for sustainability and the student experience, and was the natural choice for the new Student Housing and Dining buildings,” says Mike Wilson, Director of Campus Planning and Sustainability.
Simultaneously addressing the need to preserve greenspace while meeting the growing demand for on campus student housing, the building has a compact footprint and much greater height than any other building on campus. Strategically positioned to catalyze the new Campus Greenway strategy, the building massing shelters the pedestrian realm from rain and shades its transparent ground floor from sun.
Achieving Passive House energy performance depends to a significant degree on passive design strategies. These include fixed sunshades and optimized fenestration to balance daylight, heating, and cooling. Complemented by energy-efficient HVAC and lighting systems and a high-performance building envelope, these strategies ensure optimal performance while minimizing energy inputs and carbon emissions.
From inside to outside, the exterior walls comprise: 16mm Gypsum board; 152mm metal studs; exterior gypsum sheathing; vapour non-permeable self adhered sheet air/weather barrier; 203mm low density mineral wool with LKME clips @ 400mm o/c horizontally and 610mm o/c vertically; air gap and cladding.
Insulation, shading, and thermal bridge reduction all contribute to high energy efficiency, as do triple glazing and a tested airtightness of 0.22 ACH50—approximately one third of the Passive House limit. The resulting reduction in energy demand for heating and cooling means that the building can be powered almost entirely by hydroelectricity from British Columbia’s clean energy grid. This considerably reduces the use of fossil fuels.
However, serving approximately 8,700 meals per day, the large commercial kitchen represents a significant amount of the energy demand for the building. Employing a robust energy reduction strategy, the kitchen is designed to be five to six times more energy efficient than conventionally equipped equivalents —reducing greenhouse gas emissions by 80% for the entire building.
In addition to the commercial kitchen, the 398 bedrooms mean the project has an inherently high demand for domestic hot water (DHW)—roughly 27,750 L/day. A waste heat recovery system from the refrigeration system, kitchen exhaust, dishwashers, and shower drains, is used to pre-heat water. Captured heat from the kitchen also preheats supply air, resulting in an 82% reduction in heating demand.
Project Credits
- Owner/Developer University of Victoria
- Architect Perkins&Will
- General Contractor EllisDon-Kinetic, A Joint Venture
- Civil and Electrical Engineer WSP Canada
- Mechanical Engineer Introba
- Structural Engineer Fast+Epp
- Landscape Architect Hapa Collaborative
- Commissioning Consultant WSP Canada
- Photos Michael Elkan
The housing entrance is located on the new north-south greenway that connects the residential district. Cascadia Windows & Doors supplied the fixed and operable fibreglass windows from its Universal PH Series.
Interconnections among spaces create a vibrant and dynamic environment. A mixed-mode ventilation system using semi-centralized Swegon Gold RXF HRVs deliver excellent airflow to the student quarters, augmented by operable windows and regulated by exposed thermal mass.
The glazed aluminum curtainwalls, exterior sun control devices, and interior aluminum framed storefronts and doors by Phoenix Glass provide abundant natural light and a visual connection to the outside.
ALEX MINARD ARCHITECT AIBC, MRAIC, CPHD, LEED AP BD+C IS PRINCIPAL AT PERKINS&WILL, VANCOUVER.
SUBSCRIBE TO THE DIGITAL OR PRINT ISSUE OF SABMAGAZINE FOR THE FULL VERSION OF THIS ARTICLE.
