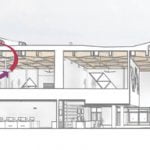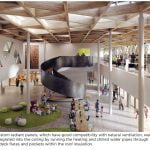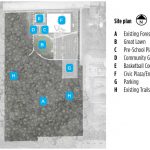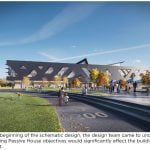Clayton Community Centre
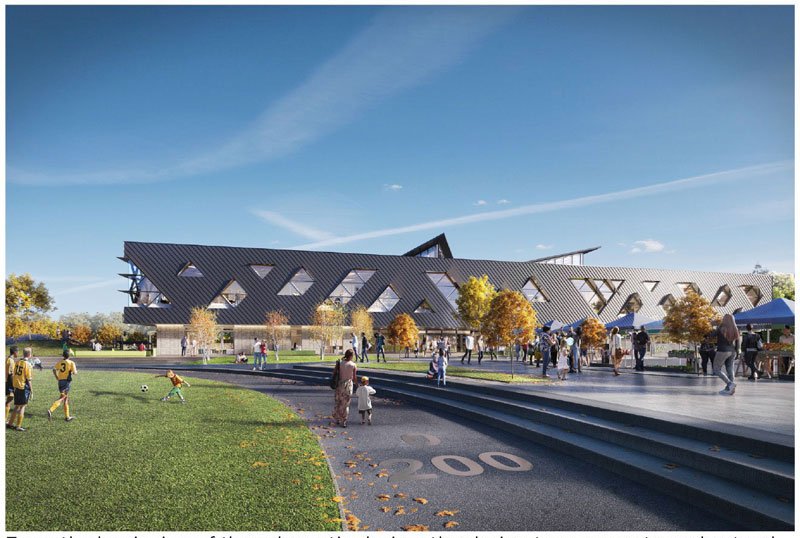
Located in Surrey BC, the Clayton Community Centre combines three key uses: a visual and performing arts centre, a community library and a recreation centre. The design approach for the project was to move beyond simply co-locating these centres and instead truly integrate them into a single community building.
By Melissa Higgs, HCMA Architecture + Design
The site is heavily forested, an increasingly rare condition that informed the architectural response and program organization. The concept for the building is a forest, with diverse uses collected within the tree canopy. Between the three key program blocks, a large open, unprogrammed space on the ground floor evoking a clearing in the forest, acts as a gathering space.
Energy Considerations
While the desire for integration was a key driver in locating the spaces within the building, another was the very aggressive, ultra-low energy targets set for this project. While Passive House is a more common standard in Europe, the Clayton Community Centre will be the first community centre in North America to achieve the standard, and at 7500m² is believed will be the largest PH certified community centre in the world.
A North American Precedent
As much of the Passive House work in North America has been realized in the residential sector, whether small or large scale, there are few completed non-residential projects from which to learn. By designing complex non-residential buildings, design professionals are covering new ground or “charting new territory”.
The purpose of this article is to identify challenges and share learnings regarding the design of large-scale Passive House civic buildings in a North American context. The project team learned early on that the process of design would be significantly different than that for a similar building designed to even the most ambitious energy targets of the more familiar LEED certification system.
At the beginning of the schematic design, the team came to understand that Passive House objectives would be a significant driver on the building’s form and layout.
Sun path studies were primary informants of the orientation of key spaces including the fitness centre and gymnasium—which was sometimes in opposition to other key objectives for spatial arrangement.
Simultaneously, the project team realized that the process with their client needed to shift dramatically. The project team worked closely with the clients from very early on to anticipate each room’s use and occupancy pattern (operating hours, types of equipment, numbers of computers for staff, etc.). This step was key to having an accurate estimation of plug loads and occupancy schedules, at a stage where the overall design and the client’s ability to anticipate operational details were not yet fixed.
Developed from those assumptions, the first PHPP model caused the design team to realise that the challenges this project was going to encounter—namely the high cooling loads and Primary Energy Renewables—were different than any typical residential Passive House project.
By Melissa Higgs, HCMA Architecture + Design. Mechanical content support from Integral Group.
SUBSCRIBE TO THE DIGITAL OR PRINT ISSUE OF SABMAGAZINE FOR THE FULL VERSION OF THIS ARTICLE.
