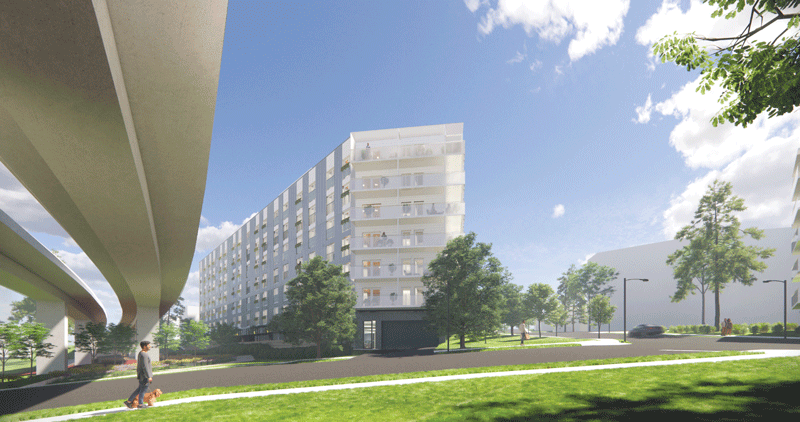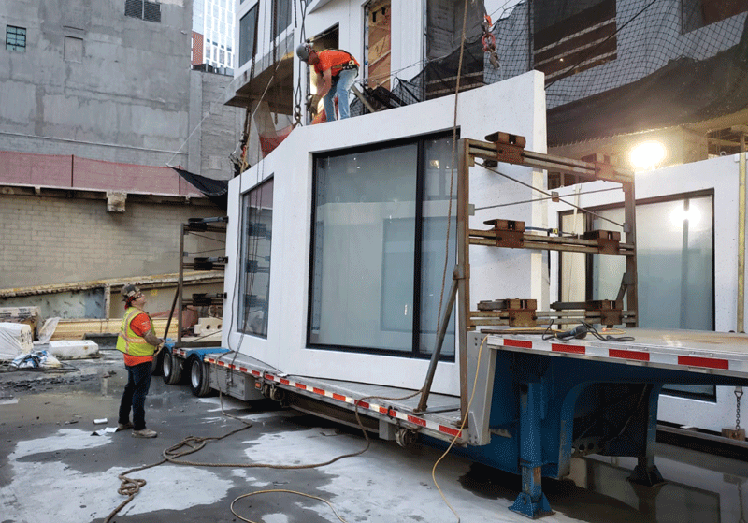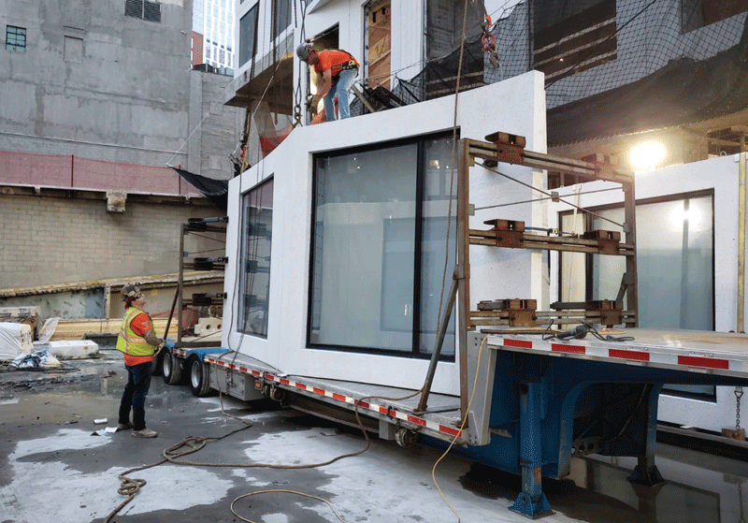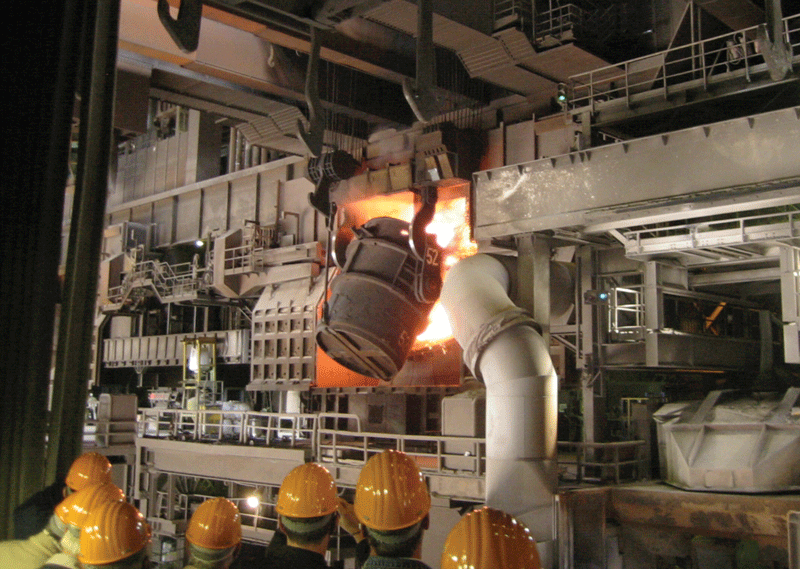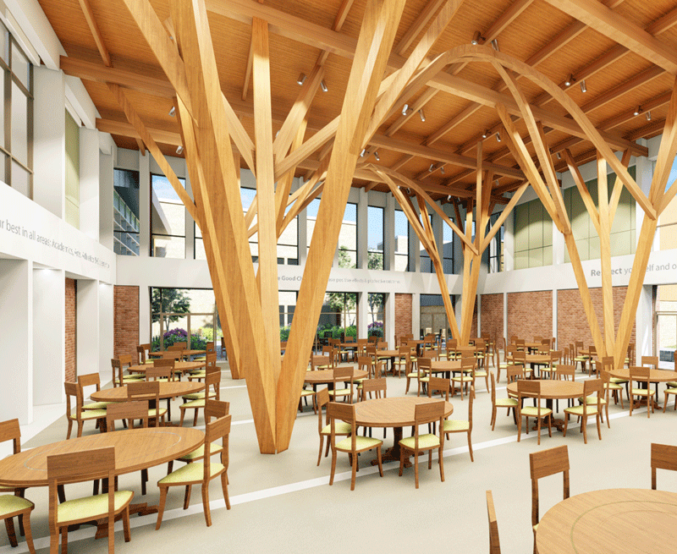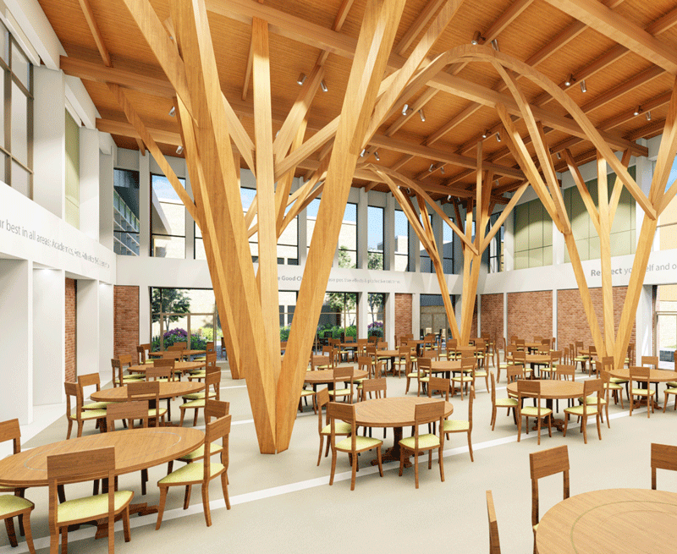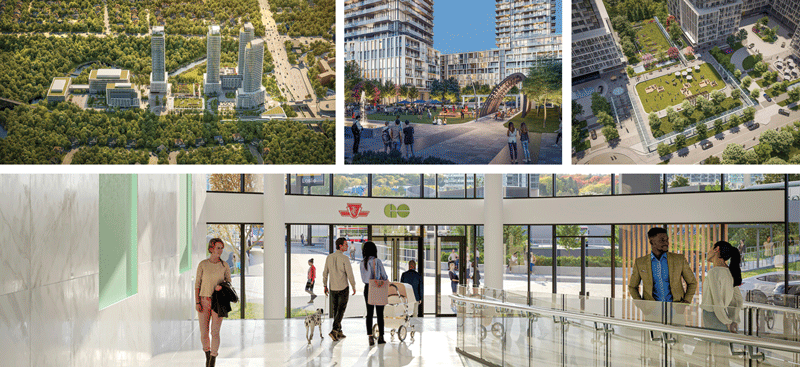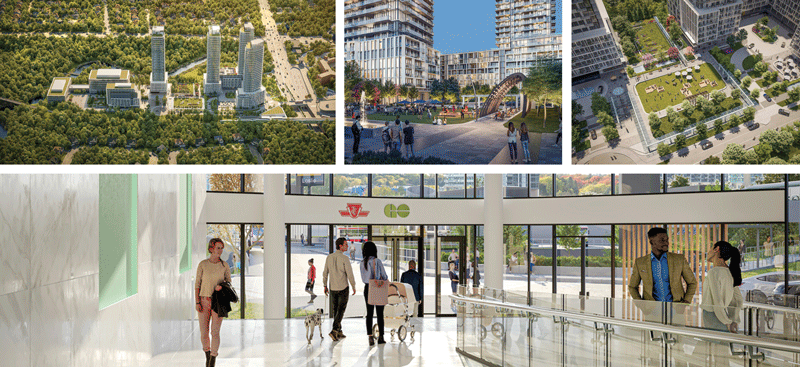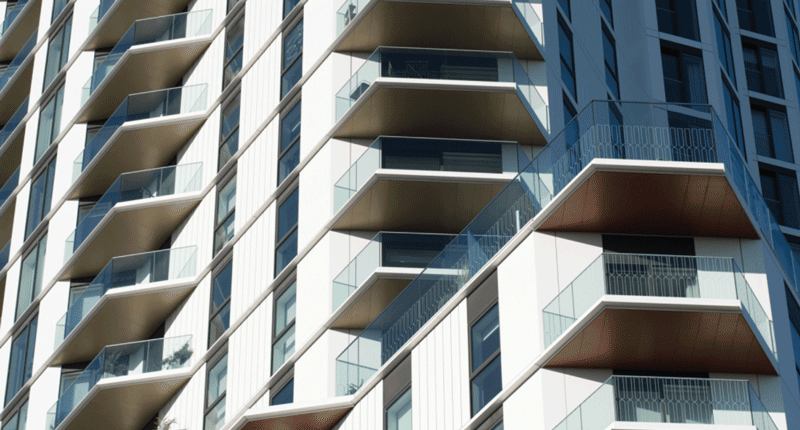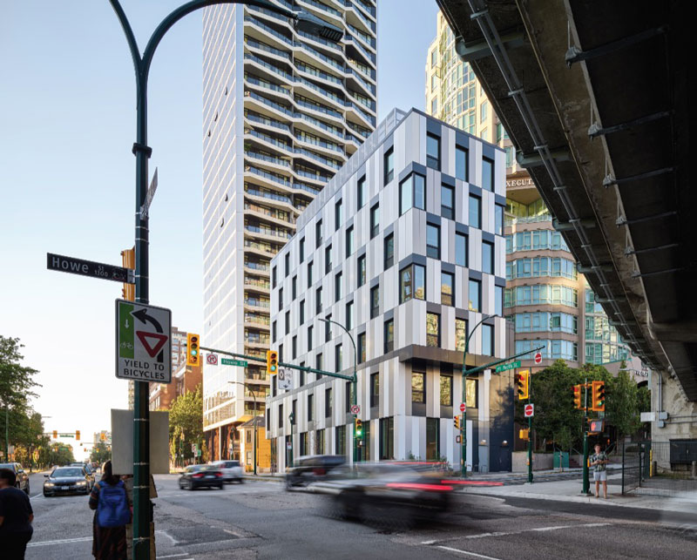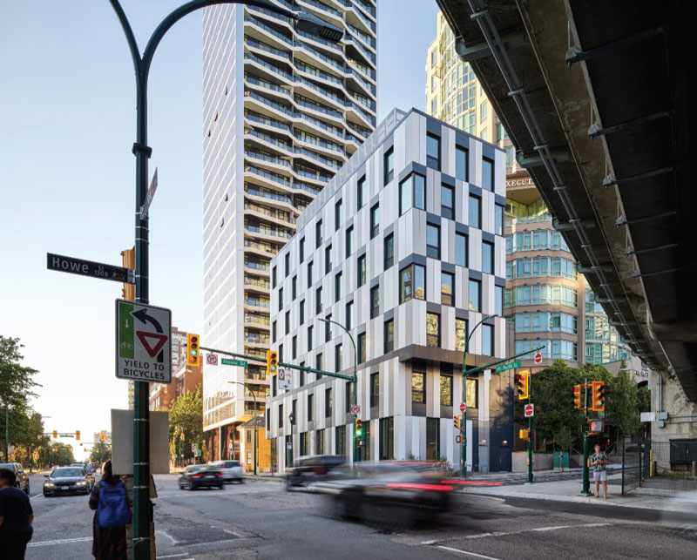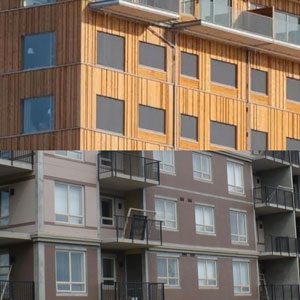Sponsored by Frank T. Came and associates
By Frank Came
It has long been known that insurance costs for wood frame buildings are higher than the rate for comparable structures built with masonry, concrete, or other non-combustible materials. The cost differential could be seven to ten times higher for low to midrise wood buildings.
Questions have arisen as to whether the same pricing differential exists for ensuring taller buildings constructed with more advanced engineered wood products such as cross-laminated timber (CLT) or glue-laminated timber (glulam) are promoted as being more robust and more fire-resistant than concrete or steel.
Tall mass timber buildings, some approaching skyscraper heights, have been constructed in various parts of the world to demonstrate that building with wood can be faster, less costly, and more environmentally friendly than comparable concrete or steel structures.
Extensive research has been undertaken to test the real-world performance of these structures in terms of resistance to extreme weather events and their ability to withstand fire or water damage in times of emergency. In several jurisdictions, fire and building codes have been adjusted to accommodate the greater use of engineered wood products in the construction sector.
And while efforts have been made to have mass timber reclassified for insurance purposes as a building product distinct from conventional wood frame construction, insurers have been doubtful about moving in this direction.
While it is accepted that tall mass timber structures represent a distinct segment in the construction market and that new technologies are involved, from an insurance perspective, the risk factors are viewed as higher than for buildings constructed with concrete or steel.
Recent research in the Canadian construction sector suggests insurance the costs to insure tall wood buildings could range from five to seven times higher than for comparable structures built with non-combustible materials. Not only are premiums higher, but securing full coverage for mass timber structures is more complex, as underwriters are reluctant to assume total exposure to the risks involved.
The simple fact that wood burns and will continue to do so until extinguished introduces safety and property protection issues that must be accounted for. Despite tests demonstrating that mass timber walls and beams provide fire resistance performance comparable to concrete or steel is of little consequence to underwriters.
Allowing a building’s occupants time to escape is essential, but from the underwriter’s perspective, the question is what happens beyond that escape window. Will the fire extend through compartment walls, service ducts or other spaces and consume different parts of the building, adding to the extent and costs of property damage? What measures are in place to extinguish fires, not simply contain them?
These issues are difficult to quantify, and the golden rule of insurance is that you cannot insure what you can’t quantify. Factors influencing the pricing differentials go far beyond the combustibility issue. Mass timber buildings involve new technologies in building materials and designs, as well as just-in-time construction methodologies and skill sets that are not as widespread as conventional construction methods.
While underwriters will look at combustible void protection, fire suppression and extinguishment measures, they will also look at water exposure risks not only from fire fighting but also from flood and extreme weather perils. Indeed, water damage remains the most significant risk factor affecting insurance pricing, followed by risks of damage from fire, extreme weather events, or other incidents such as earthquakes.
Other factors considered are the scale of the building and the extent of material damage to property or from business interruption exposure; design features that could affect access or egress and the spread of water; and the location of the building relative to first responders’ capabilities. Also considered by underwriters are the track records of building contractors or property managers in building construction and post-construction operations.
The high costs to repair, remediate, or deconstruct wood structures partially damaged by fire or water are of particular concern to insurance providers. While masonry and concrete structures are relatively easy to assess, processes to verify the structural integrity and other features of mass timers are costly, time-consuming, and sometimes inconclusive.
The fact that wood building projects are more vulnerable to all these risks has prompted some insurance companies to vacate or severely limit their involvement in the wood frame or mass timber markets. This is why most wood construction projects require multiple insurers, each limiting their risk exposure.
Risk exposure policies of the world's major reinsurance companies are also influenced by losses arising from natural or artificial disasters. In ‘harsh market conditions, local insurance companies have little flexibility to circumvent these industry-wide policies, which contributes to the need for many insurance companies to be involved in providing coverage for tall wood construction projects.
To sum up, insurance is based on indemnifying against risks. Risks and uncertainties are not the same. Uncertainties stem from a lack of knowledge, and reducing risks involves reducing those doubts. Pricing insurance coverage is based on the probability that certain risks will not occur.
The more significant the chances that such risks will happen, the higher will be the premiums. In this regard, ensuring tall mass timber structures currently involves more uncertainties than conventional construction. Hence premiums will continue to be higher.
Mass Timber Buildings are a niche design practice in today’s construction market, but they are evolving. The trend in several countries suggests more tall timber projects will rise over the next decade. What the next generation of projects will look like depends on what designers and other industry stakeholders can and will do to resolve the insurability and the many other issues discussed in this article.
References: The findings are an update of research undertaken by Globe Advisors in 2016 entitled Study of Insurance Costs for Mid-Rise Wood Frame and Concrete Residential Buildings. Frank Came was the Project Director for the original study.
Frank Came, Principal, Frank T. Came and Associates, an Independent Consultancy based in British Columbia.
Download the Full Study at: https://www.edchats.ca/fullstudy
SUBSCRIBE TO THE DIGITAL OR PRINT ISSUE OF SABMAGAZINE FOR THE FULL VERSION OF THIS ARTICLE.


