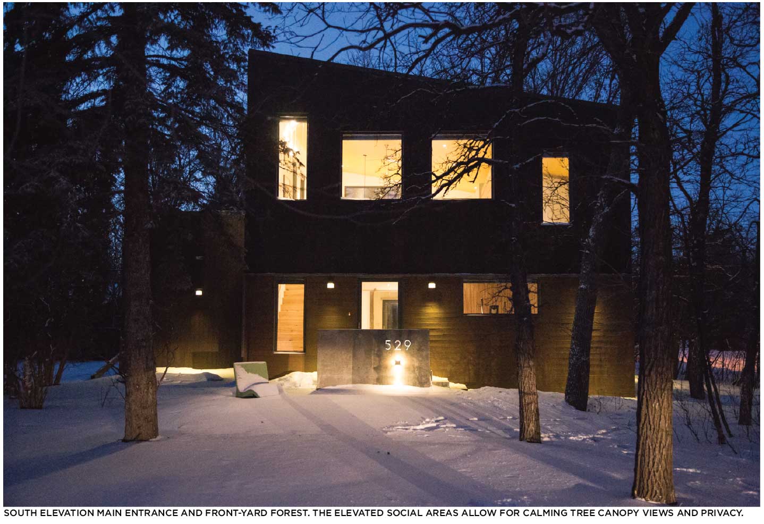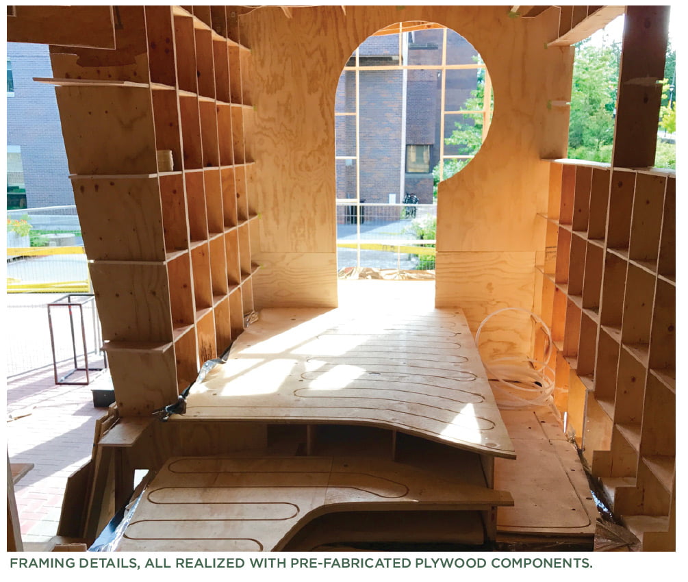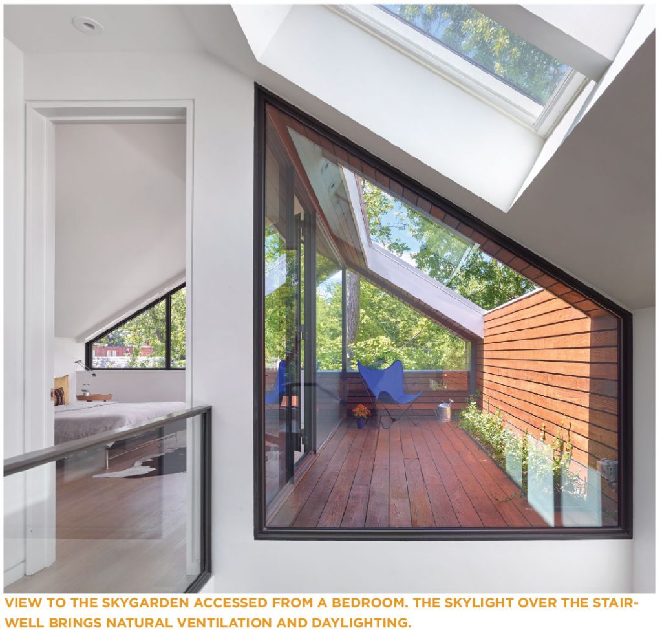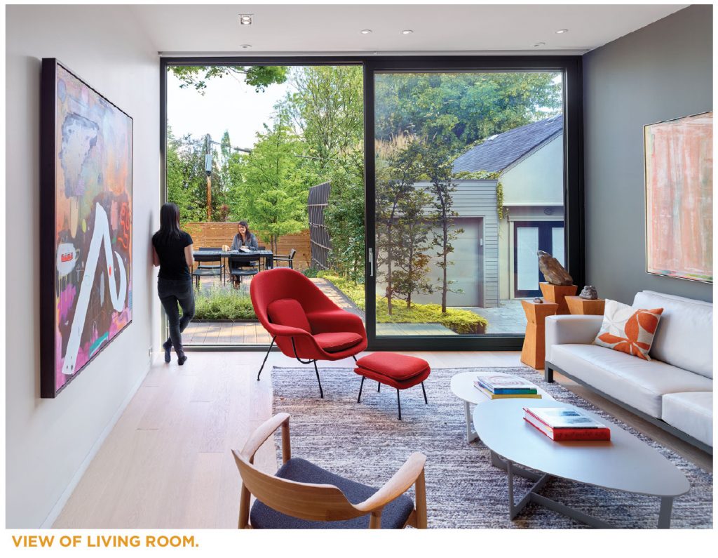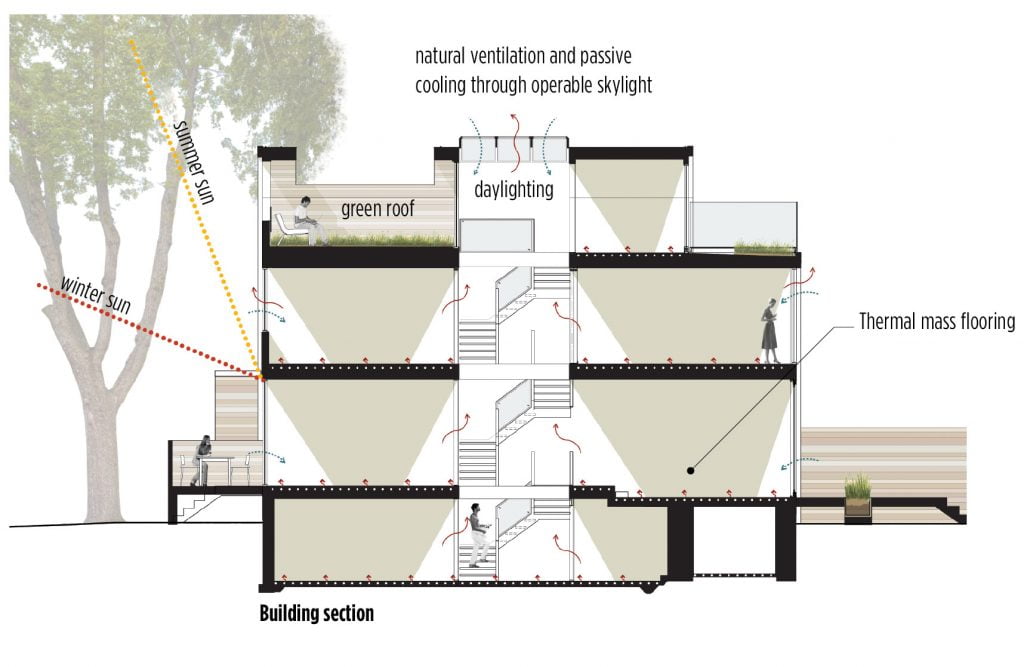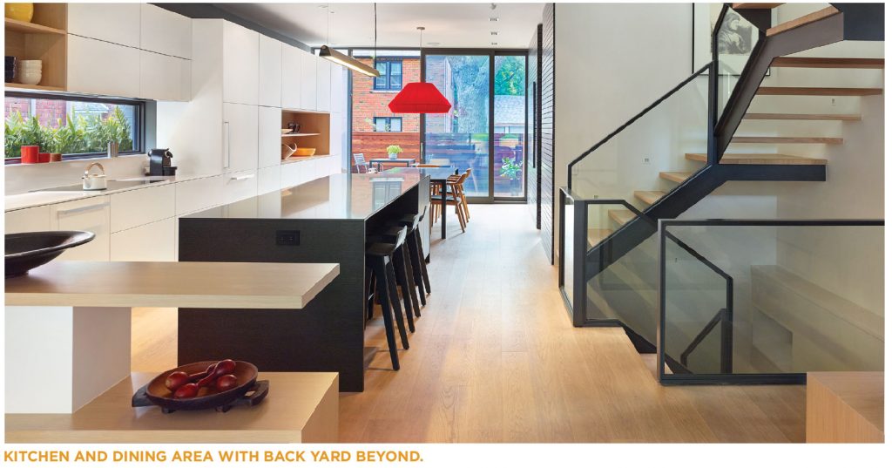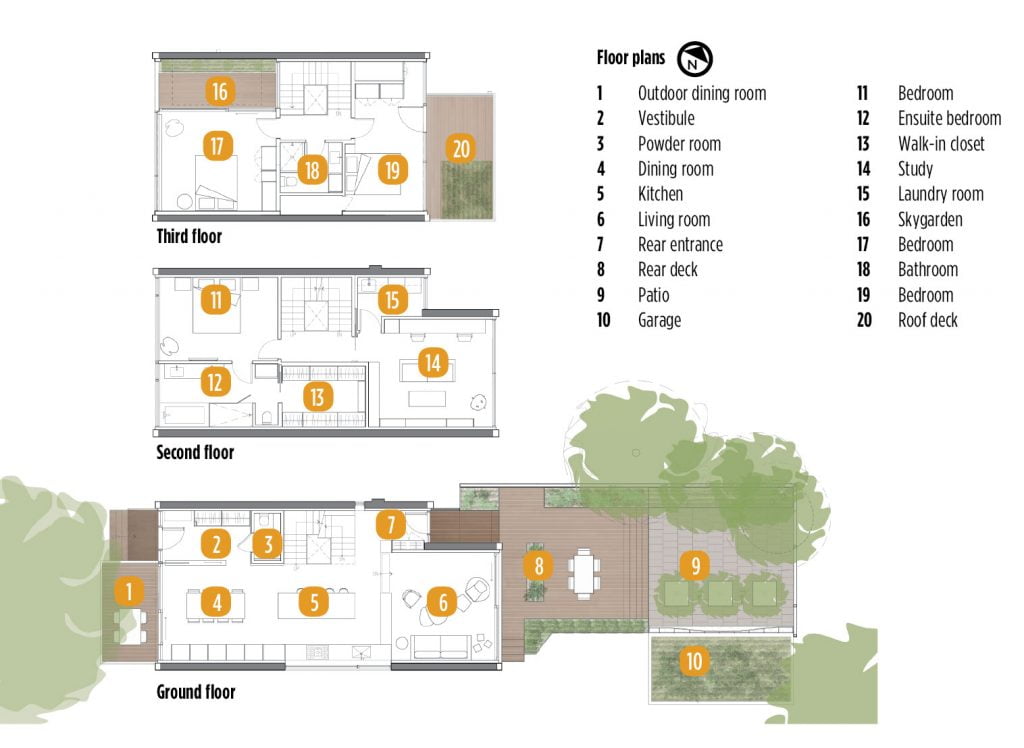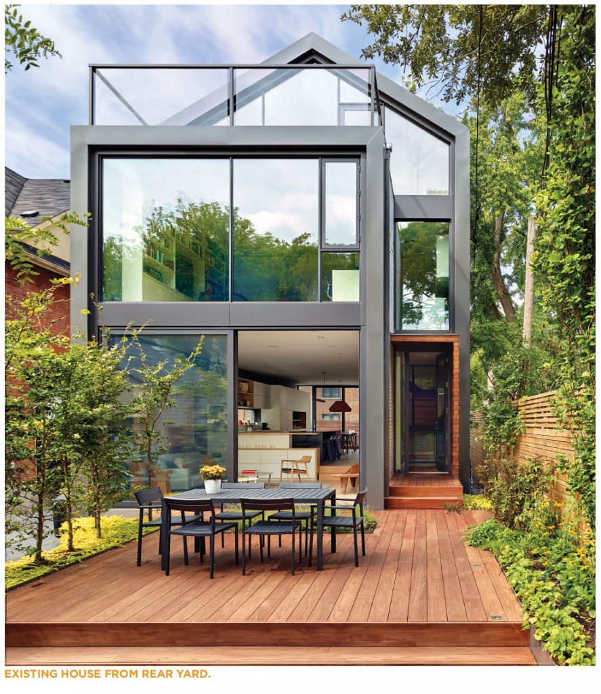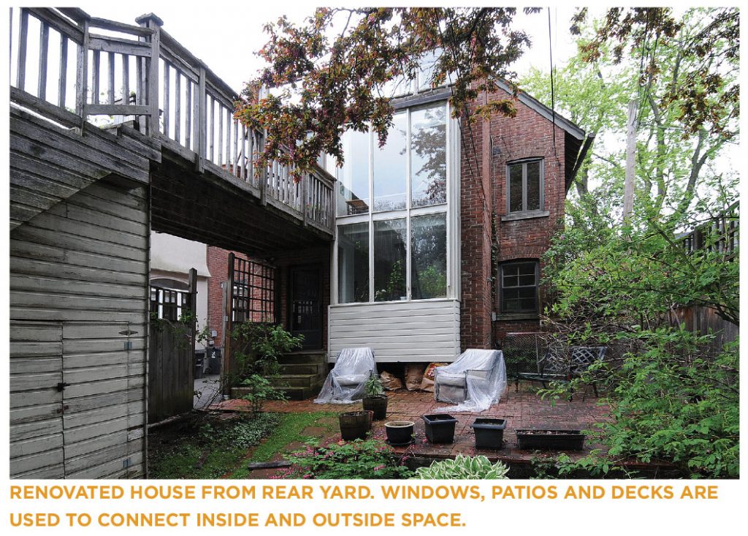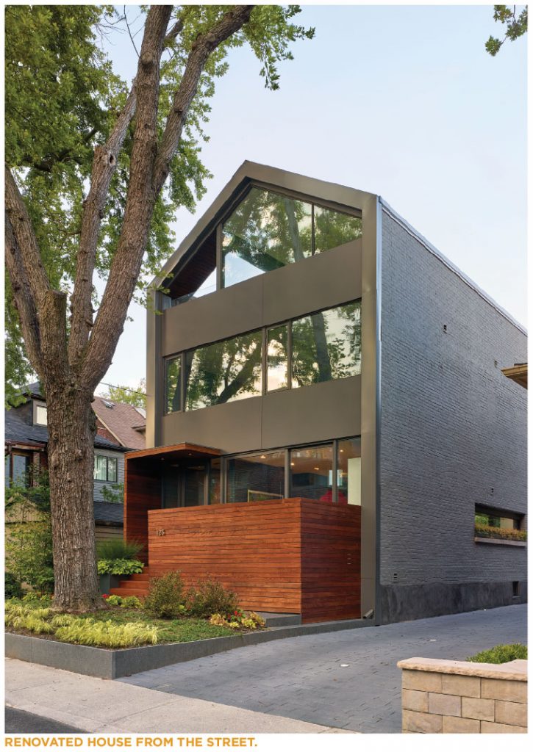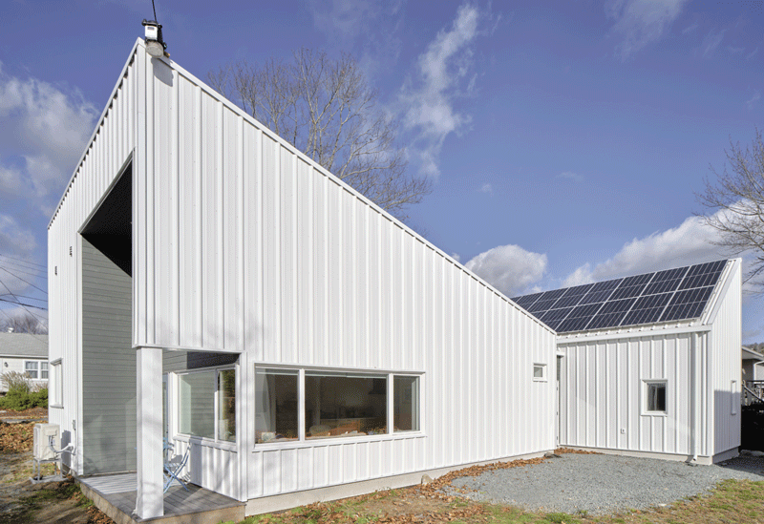
Compact design a rethink on housing and retirement
By Maegan Murrins and Rayleen Hill
Sitting on a small lot of a tight urban street on the outskirts of downtown Halifax, the (s)efficient house overlooks a south-facing garden while keeping the east views of the industrial lands to a minimum.
The retired homeowners wanted to downsize in retirement. With 960 sq. ft. of living space on one level, the house has minimal upkeep and future accessibility potential. An additional 300 sq ft of garage space allows for the storage of cars and other items. The living space has the opposite “gull wing” roof shape allowing the main living spaces to have high, vaulted ceilings which make the compact interior feel voluminous.
The house is efficient, but the (S) in the name of the house stands for sufficient. It is not a large house, and the clients wanted a house that was just enough, no extras. It is about having not only less to heat and cool, but less to maintain. We think it is a great precedent because our culture always sells the idea of the “dream home” which tends to have lots of extras and be very expensive. It was a delight to have a client looking for elevated living that was not about excess.
The foyer area between the separate garage and living space creates the entry point to the house. The small footprint was purposely designed with a “divider” closet/dining servery creating a threshold between the front entry hall and the mudroom before meandering and opening into the main public areas of the house.
An important factor for wellness is occupant comfort related to natural daylighting and a comfortable room temperature. The large, south-facing feature window ensures adequate solar gain and natural light in winter. The home’s heat pump is set at 18c and stays at 19c to 23c depending on where it’s measured and the time of day. With windows in every room, oftentimes with dual aspects, the house requires little lighting, except at night.
Water strategies needed only simple measures involving water-conserving fixtures, thus saving the budget for more pressing issues of envelope design and the photovoltaic array. The water use in the first nine months of operating has been 14 CM for three months, or roughly 140l/day.
MAEGAN MURRINS AND RAYLEEN HILL ARE WITH RHAD ARCHITECTS.
PROJECT CREDITS
- ARCHITECT RHAD Architects
- STRUCTURAL ENGINEER SANI Engineering
- MECHANICAL ENGINEER Tate Engineering
- CONSTRUCTION Kildare Construction
- PHOTOS Julian Parkinson, jp@formatfilms.ca
SUBSCRIBE TO THE DIGITAL OR PRINT ISSUE OF SABMAGAZINE FOR THE FULL VERSION OF THIS ARTICLE.















