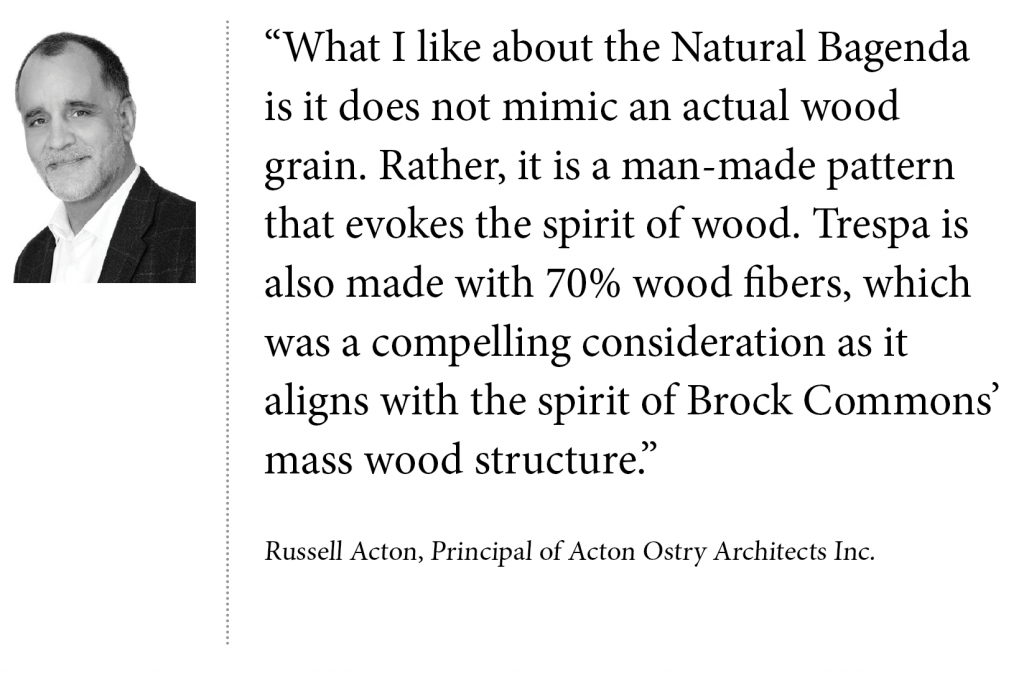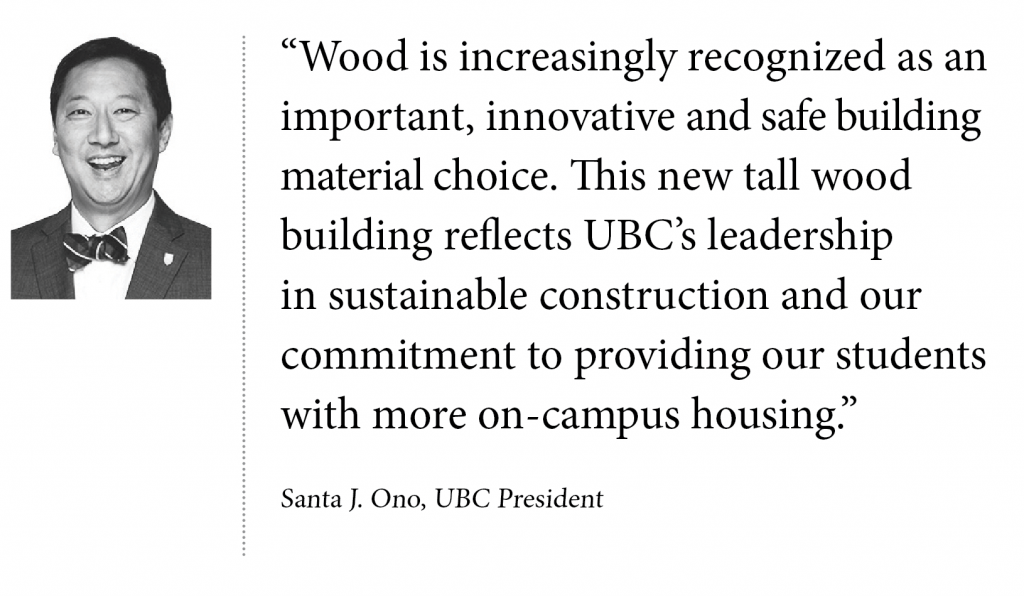High density living follows passive strategies

By Maude Pintal
Cité Angus Phase II is located on the last vacant lot of the Technopôle Angus site, in the Rosemont-La Petite-Patrie district of Montreal. Technopôle Angus is part of an integrated approach to sustainable development, revitalization, and access to home ownership for families wishing to settle in the heart of the city.
The district features a mix of green spaces, public squares, restaurants, local shops and services, office space, and residential buildings. Certified LEED Neighbourhood Development, the Technopôle is a humble, local response to the contemporary challenges of housing shortages and the exodus of families to the Montreal suburbs.
Major challenges for the project included the heterogeneity of the surrounding building context, the desire to give each building its own identity, and the dense program to be implemented on a cramped site with an atypical shape. These challenges were transformed into opportunities for innovation in the building organization and the treatment of the various residential interfaces.
Design Response
Within the triangular site, the building comprises two L-shaped wings that define an inner courtyard, at the heart of which is a monumental, Copper- coloured spiral Staircase. Alluding to the Montréal tradition of exterior iron staircases, this one is both a main vertical circulation route and an informal common space encouraging social interaction. The courtyard has two openings, connecting it to the street and the surrounding green space, forming a passageway through the Phase II development.
Architecturally, the building envelope was designed to offer two distinct treatments, depending on its location. Facing the urban context, a perforated, diaphanous second skin of metal, inspired by the district's industrial heritage, is either tight to the building between the projecting balconies, or brought forward to form the balustrade of the continuous access corridor. Facing the courtyard, it is interrupted to maximize the natural light entering the apartments.
The 88 housing units have been designed to ensure the versatility and adaptability of the spaces and to reflect the great diversity of today's family needs, accentuated by the transition in family-work balance models during the pandemic.
Throughout the building, some units are on two levels, some are walk-through, some are accessible via the exterior corridor system, and others via a central interior corridor served by an elevator.
All have been developed with a concern for equity, accessibility, and inclusion, within a healthy, efficient, and sustainable environment, supported by the use of local, sustainably- sourced, low-contaminant materials, and the integration of water- and energy-efficient equipment.
Passive Design Approach
A departure from the double loaded corridor approach to multifamily apartment buildings typical across North America, the primarily dual aspect design of Cité Angus Phase II is fundamental to its passive design strategy, optimizing natural light and ventilation. It also offers more generous views to the surrounding public spaces, promoting occupant wellbeing and enhancing the sense of connectivity with their immediate community and the neighbourhood beyond. On one side, accessibility to natural light has been enhanced and, on the other, the generous covered passageways help mitigate heat gains during oppressive heat waves.
To further reduce energy consumption and greenhouse gas emissions, these passive strategies are enhanced by a high-performance building envelope, and variable refrigerant flow (VRF) heat pumps with energy recovery for heating and cooling dwellings. The building is connected to a district energy loop that serves seven other buildings, facilitating thermal load exchanges and reducing greenhouse gas emissions.
The design of Cité Angus Phase II features multiple ecological water management strategies, including: native planting that requires no irrigation system; the collection and reuse of rainwater from rooftops , for non potable uses to limit drainage into the municipal system; a 20% reduction in potable water consumption through the use of low- flow plumbing fixtures; and the retention and management of 100% of snow on site.
PROJECT CREDITS
- Client Société de Développement Angus
- Architect and Interior Designer Ædifica
- General Contractor Sidcan
- Civil, Mechanical & Electrical Engineering Desjardins Experts Conseils
- Energy loop Energere
- Fire Protection Services Les Services de P.I. CP inc.
- Landscape Architecture NIP Paysage
- LEED for Homes Consultant Écohabitation
- Structural Engineering Leroux+Cyr
- Photos David Boyer Photographe & Olivier Bousquet (MU)
PROJECT PERFORMANCE
- Energy intensity (heating, cooling, lighting, equipment) = 19.7/m2/year
- Energy intensity reduction relative to reference building under (ASHRAE 90.1 – 2010) = 50.6%
- Water consumption from municipal sources =
- 55,424 litres/occupant/year
- Reduction in water consumption relative to
- reference building under LEED = 19.29%
- Recycled material content by value = 10%
- Regional materials (800km radius) by value = 50%
- Construction waste diverted from landfill = 50%
Much of the interior is finished with Newton 1867 Engineered Hardwood flooring by Bousada.
MAUDE PINTAL, DIRECTOR SUSTAINABLE DESIGN AT AEDIFICA.
SUBSCRIBE TO THE DIGITAL OR PRINT ISSUE OF SABMAGAZINE FOR THE FULL VERSION OF THIS ARTICLE.































