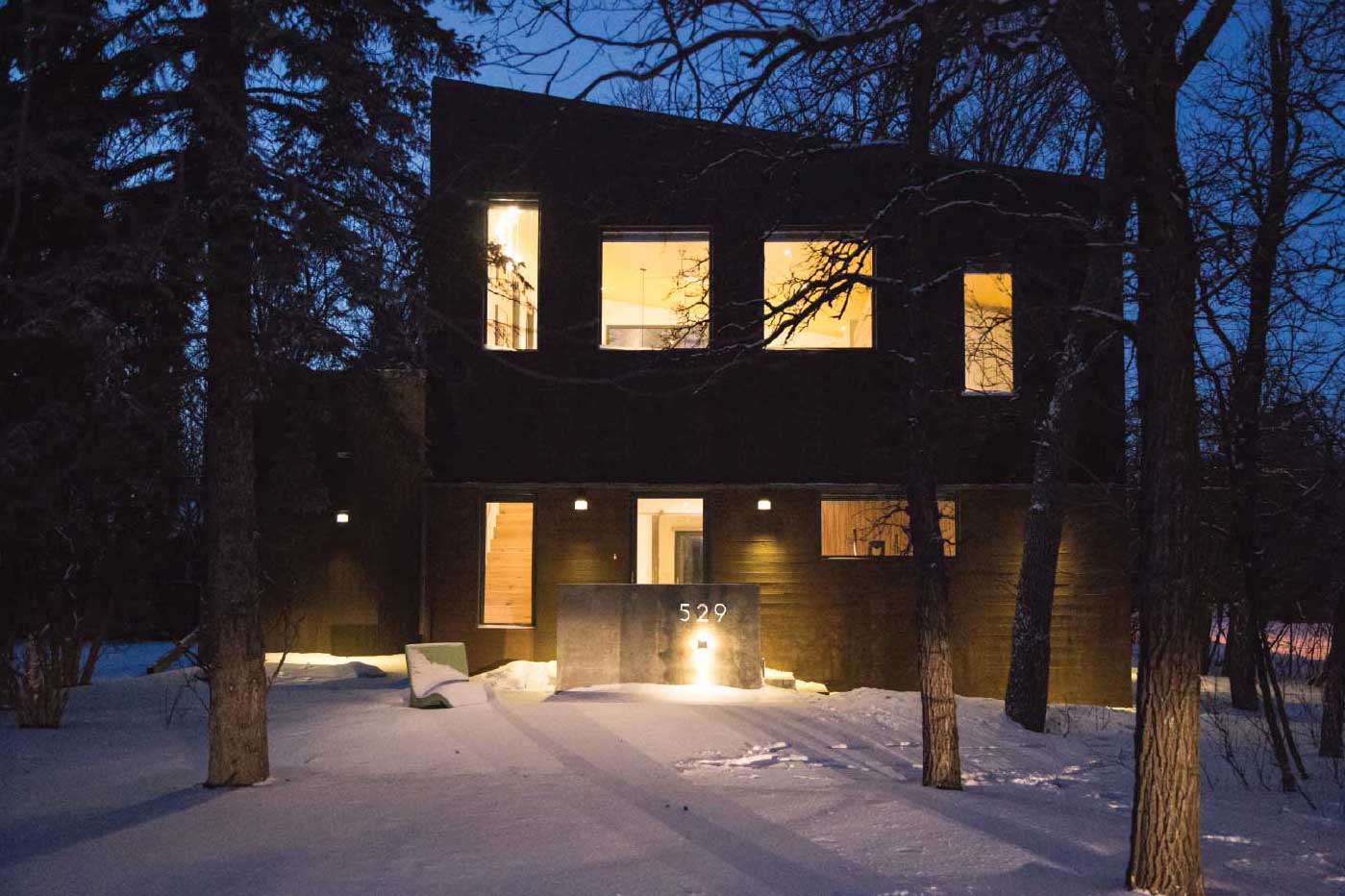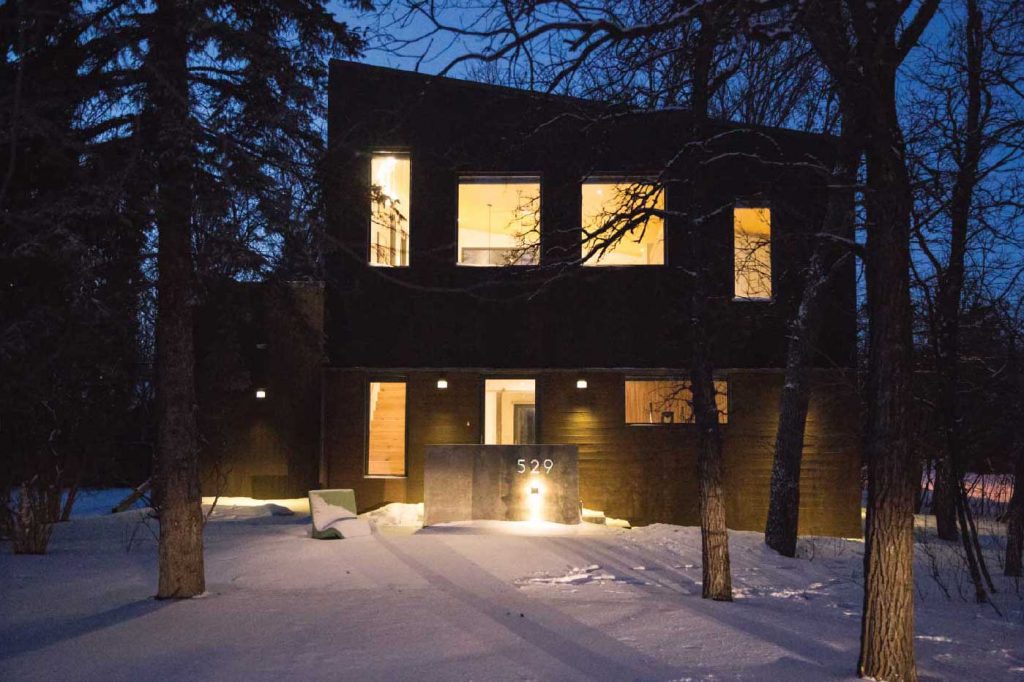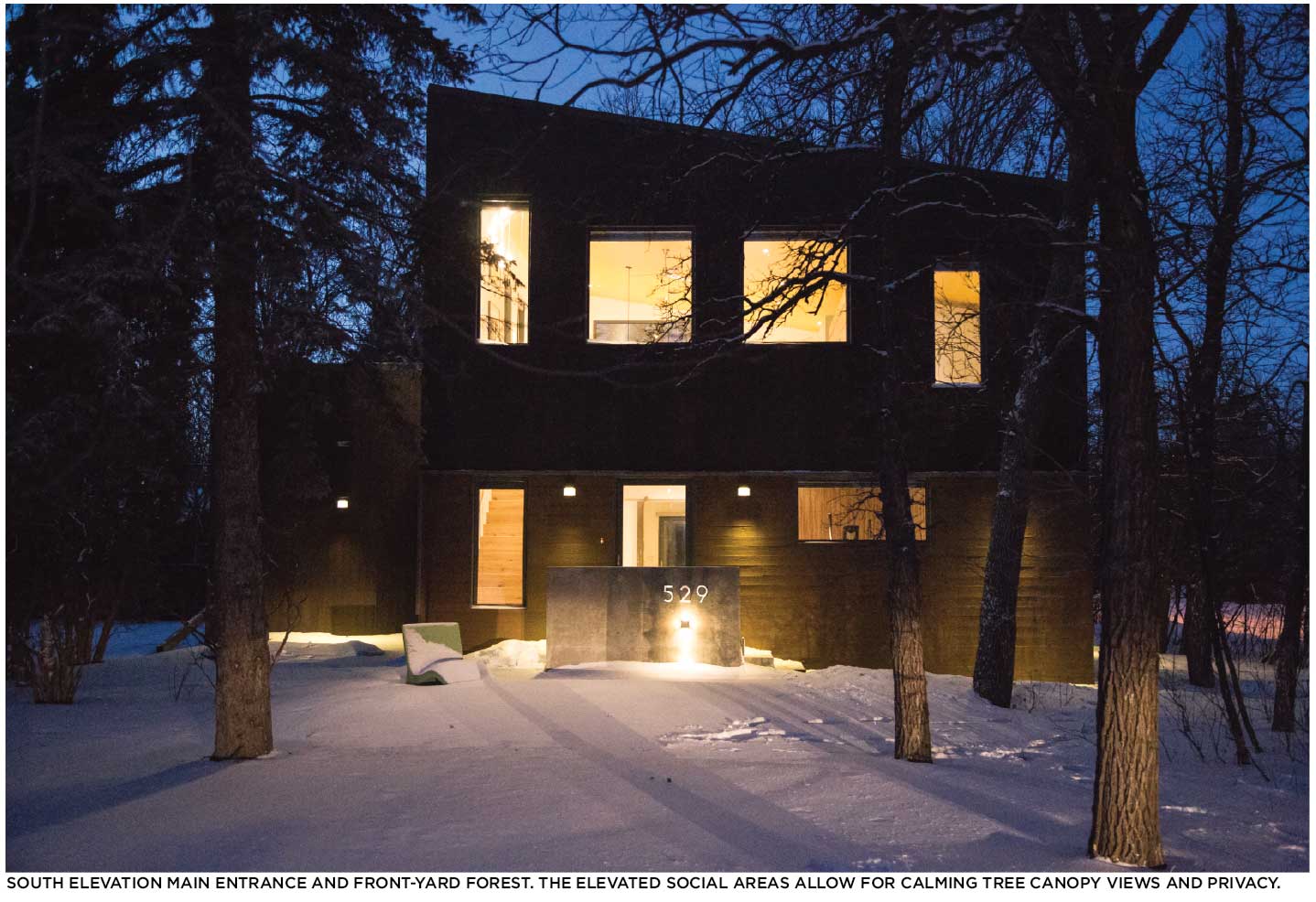Urban infill combines simplicity and performace
As an architect, designing and building one’s own home is the quintessential challenge: to walk the talk while dreaming on a budget. Being in the position of clients gave my wife and me a new perspective on decision making.
By Javier Uribe
Despite the abundance of infill lots in Winnipeg, finding the right one was difficult. The City suspended its very successful Residential Infill Tax Credit By-law in 2011 and extended the fees for the Land Dedication Reserve to infill developments. After six years of intense suburban development the City has recently introduced the Impact Fee By-Law to pay for the infrastructure costs associated with growth, but unfortunately it will soon be extended to include infill developments.
One of the biggest questions we asked ourselves was how much were we willing to pay up front for sustainability. Although we seriously considered Passive House standard, budget constraints forced us to set our sights a little lower. Nevertheless, we are pleased that the design of the house follows LEED v4 for Homes Design and Construction Gold criteria.
The small footprint of the house occupies only 15% of the lot area, one third of the site coverage permitted by the zoning, enabling the retention of 75% of the existing mature trees.
Passive solar orientation is augmented by a deep front setback, which allows for better access to daylight, solar heating and views.
To further protect tree roots and prevent flooding, no basement or crawlspace was built. The main floor is a structural concrete slab. The high clay content in the soil required 19 cast-in-place concrete piles averaging 7.5m deep and 400mm in diameter.
The plan of the house was meticulously thought out to maximize functionality, and to ensure we built only what we needed. As a result, the livable area of the house is 170m2. To compensate for the lack of basement storage, we designed additional millwork deep enough to store large objects. Over 75m3 of storage was achieved, the equivalent of a room 5.5m by 5.5m and 2.4m high.
Social areas are located on the second floor to provide a 4m vaulted ceiling, 360° views of the surrounding tree canopy, extended daylight, and direct connection to a deck over the garage.
Bedrooms are located on the main floor, taking advantage of temperature stratification for better sleep and daytime privacy.
A highly-insulated and airtight envelope was designed with slab R34 [ICF], walls R38 [mineral wool and breathable GPS] and roof R96 [cellulose, blown-in]. The windows and doors used are fibreglass low-profile framed, triple-glazed, low-e argon filled units [0.60 SHGC, 0.15 U-Value, 7.1 R-Value].
Heating is provided by a DITRA-HEAT-DUO radiant electric floor, two double-sided bioethanol gas fireplaces, and a small 100%-efficiency electric ECM furnace [10 kW 46 Amps 34,000 BTU/hr]. Air quality and ventilation is achieved by a combination of an 81%-efficiency HRV and a large number of operable windows.
Durable, easily maintained finishes were selected for both interior and exterior. 95% recycled wood-composite rain-screen siding, concrete structural slab, and 2-Ply SBS membrane roofing will provide years of beauty and comfort. 150mm eavestroughs capture all rain water from the roof, prevent clogging from leaves, and discharge into the forest.
Simplified envelope detailing facilitated construction and eliminated roof penetrations. The EnerGuide rating for the house is estimated at 88 on a 1-100 scale, or 65 GJ/year. The house performs approximately 45% better than the reference house. 100% LED lighting with occupancy sensors and timers was used. Appliances selected are EnergyStar.
Recent studies have shown that death rates are 12% lower for people living surrounded by trees, shrubs, and plants. The landscaping and grading strategy was to preserve 75% of existing native plants and trees. All ground cover is mulch.
Although happiness does not have a rating label yet, we would rate ours at 95%.
Javier Uribe, MAA LEED®AP is an architect in Winnipeg.
PROJECT CREDITS
Architectural/Interior/Millwork and Lighting Design Javier Uribe Architect
Structural Design Tower Engineering
Mechanical/Electrical Design Consulting HDR Consulting
Envelope Design Consulting Solares Architecture
Energy Model/Envelope Testing Prairie House
Construction Manager Dueck Builders
The highly efficient electric floor warming system, DITRA-HEAT-DUO by Schluter, used on the main floor, provides rapid warming and easy installation. See how the system works here: https://bit.ly/2Gj6i7J.











