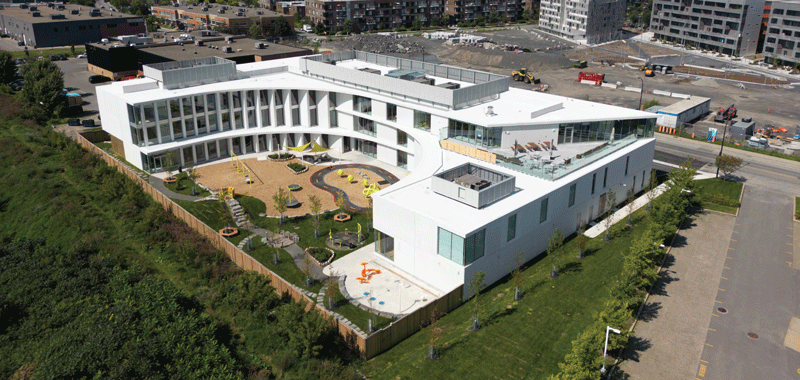A giant step for autism

A thorough, highly individualized interdisciplinary approach led to the design of Giant Steps Autism Centre, a cutting-edge facility aiming to transform the way autism services are deployed worldwide. Tailor-made for individuals on the spectrum, this project constitutes a perfect example of the use of architecture as a malleable work tool. More than just a school, Giant Steps is a place of solace – a safe space for the entire community.
For the past 40 years, Giant Steps Autism Centre has asserted its leadership in the provision of services supporting the education and success of people with ASD. As the number of individuals and families affected by autism steadily grows, there was an urgency to develop new ways to respond to their needs. The Centre represents a centralized hub based on four separate but integrated pillars: education, adult services, community outreach, and research.
Giant Steps Autism Centre finds its home in the Technopôle Angus, an avant-garde eco-district guided by principles of innovative sustainable development. With a design informed by the many perceptual differences and sensory challenges often facing people with autism, the Centre integrates the values of its new environment with style, placing innovation at the heart of its achievements.
The architecture is expressed as a concave curve creation that opens into an inner shielded courtyard and closes at the site’s rear embankment. Individuals on the autism spectrum experience both perceptual differences and difficulty processing sensory information.
Any of the senses may be over- or under-sensitive, or both, at different times. Since a child’s development – autonomy, socialization, creativity, and learning – is optimized through sensory stimulation, the building serves as a tool to introduce stimuli at every opportunity.
Vertically, the structure is defined by multiple storeys deployed in step-like fashion, serving to open up the courtyard space. The entrance leads directly to the school’s core, creating a visual link with the courtyard focal point. Lining the building’s massing is a corridor, constituting a shifting space revealing different opening and closing areas. Developed in close collaboration with occupational therapists, the schoolyard is designed to introduce children to many different stimuli.
Project Credits
- Client Giant Steps Autism Centre
- Architect Provencher_Roy
- Project manager Gestion Proaxis
- Structural engineer L2C Experts
- Concrete Prefabricator BPDL Inc.
- Photos 2 and 6 Thibault Carron, 1, 3, 4 and 5 Adrien Williams
Emile Deschenes P. Eng. is Project Manager at BPDL Inc.
- SUBSCRIBE TO THE DIGITAL OR PRINT ISSUE OF SABMAGAZINE FOR THE FULL VERSION OF THIS ARTICLE.
