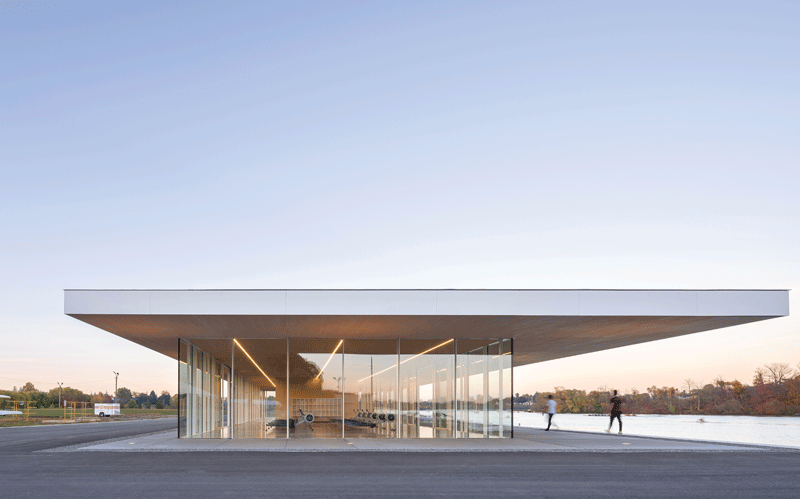
Neil Campbell Rowing Centre – St. Catharines, ON
Jury Comment: “A very elegant solution that achieves high standards of environmental performance without compromising aesthetics. The form is simple and the material palette robust. The thought processes required to resolve the detailing of the mass timber roof and to ensure there was no thermal bridging through the envelope were thoroughly and convincingly documented.”
This project demonstrates how simple, elemental, and respectful design can support a broad spectrum of uses and enhance the identity of a venerable place, while achieving both Net-Zero Energy and Zero-Carbon Emission benchmarks.
The NCRC was a key venue for the 2022 Canada Summer Games and will host the 2024 World Rowing Championships. Beyond this, it will provide year-round fitness and rowing training for Canadian athletes, continuing the site’s rich history of competition that began in 1903.
The form of the building is generated by the roof, which is designed with an innovative mass timber system utilizing Canadian glue laminated and cross-laminated timber products, and is held aloft by a light steel column structure and a centralized CLT shear core. The asymmetrical overhanging timber roof, operable doors, and concrete steps down to Martindale Pond further reinforce the connection to the water and create a strong identity for the club.
The building includes a simple and robust material palette; a high-performance building envelope; passive sun control and low-energy mechanical and electrical systems in order to enhance environmental sustainability and reduce ongoing operating and maintenance costs.
The NCRC is situated on a man-made extension to Henley Island, which lies at the approximate mid-point of the race course. The building is configured to provide shade on an otherwise open site and to make a strong connection to the water for athletes and spectators. This conection was facilitated by clearing weeds and debris from the water’s edge and creating long concrete steps that also serve as spectator seating.
Siting the building north of the asphalt staging area completes a courtyard already bounded by the sheds to the west, rising topography to the south, and Martindale Pond to the east. The sense of enclosure raises the excitement by focusing attention on race preparations.
Project Credits
- Owner/Developer Canadian Henley Rowing Corp
- Architect MJMA Architecture & Design
- Joint Venture Architect Raimondo + Associates Architects
- General Contractor Aquicon Construction
- Landscape Architect MJMA Architecture & Design
- Civil Engineer Upper Canada Consultants
- Mechanical and Electrical Engineer Smith + Andersen
- Structural Engineer Blackwell
- Environmental Graphics MJMA Architecture & Design
- Photos Scott Norsworthy
Project Performance
- Energy Intensity: 0 KWhr/m2/year (83 KWhr/m2/year which is offset by PV array)
- Reduction in Energy Intensity: 38% (Based on NECB 2017)
- Water Consumption from municipal source: 33.5 litres/occupant/year
- Reduction in Water Consumption: 21%
- The building was just recently “CaGBC Zero Carbon Design Certified”.
SUBSCRIBE TO THE DIGITAL OR PRINT ISSUE OF SABMAGAZINE FOR THE FULL VERSION OF THIS ARTICLE.
