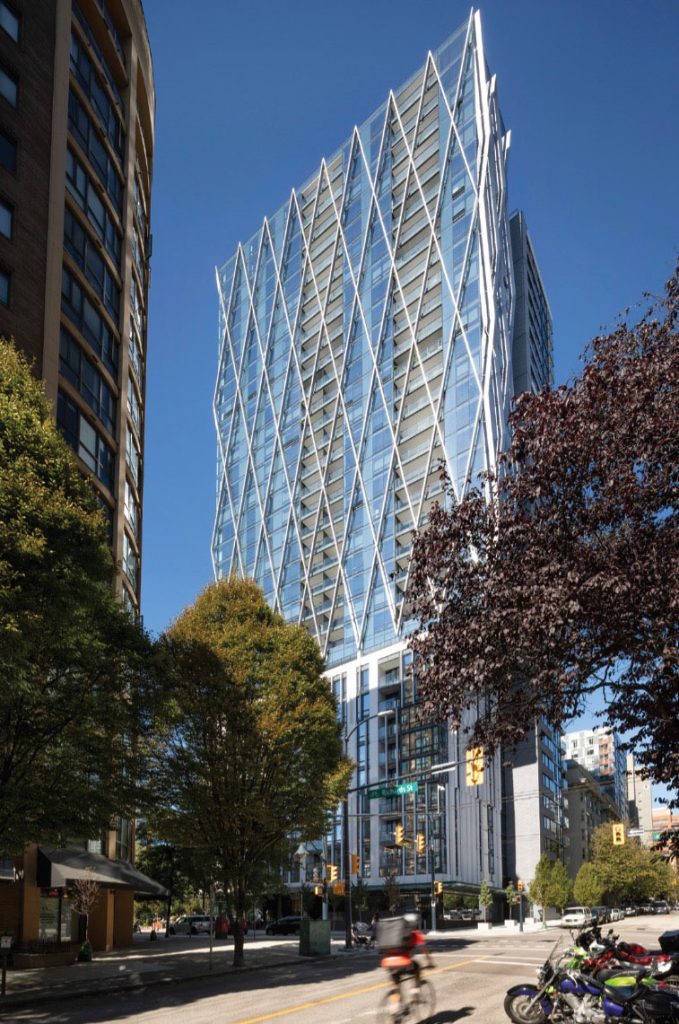LEED Gold tower makes rigorous commitment to detail

By GBL Architects
Amid the many ubiquitous residential towers of downtown Vancouver, 8X On The Park stands out for its nuanced, contextual response to the varied urban context and its attention to detail. GBL Architects guided the project through a complex, decade-long planning and design process that culminated in a 35-storey mixed-use tower of striking presence on the Vancouver skyline.
8X On The Park sits at the corner of Richards and Helmcken Street in Vancouver’s upscale Yaletown district, along the northern edge of Emery Barnes Park. Transformation of this intersection began on the northwest corner 10 years ago, with Jubilee House, an affordable housing project, also involving a collaboration between GBL and Brenhill.
Together, the two projects represent a substantial contribution to the neighbourhood of market, rental, and affordable housing units.
The site addresses multiple contextual adjacencies. A neighbouring heritage apartment establishes an urban scale and visual cadence along Helmcken Street to the west. To the east and travelling north and south along Richards Street, multiple towers of varying heights reflect the increasing densification of Yaletown. Emery Barnes Park presents a critical third contextual zone, offering desirable views and close proximity to public space.
The project team approached the design with a holistic urban and architectural vision that incorporates high-quality materials reinforced with high performance sustainable initiatives. Key design considerations for height, form, articulation, and tower programming are informed by a network of visible and invisible contextual variables resulting in a building that is highly responsive to its urban setting.
In addition to the visible contextual cues, the tower’s design is also shaped by other intangible planning factors. A compact site and two protected view corridors presented physical constraints and funding the non-market Jubilee House, as part of the project’s Community Amenity Contribution, created unique economic considerations. The resulting tower floor plate is double the size of the typical surrounding residential towers. In response to this and the competing adjacencies, the tower is subdivided into multi-faceted contextual zones, each with specifically tailored functional and aesthetic characteristics.
The building is bisected along its north/south axis into two primary volumes. The base is further articulated with a third volume that echoes the scale of the heritage Brookland Court building to the west. Continuity is maintained across each volumetric zone with a consistent rhythm of eight-storey modules that proportionally reference the height of the adjacent structure.
The façade detail. The solid cladding on the west half of the tower consists of Equitone Tectiva from Engineered Assemblies.
The west half of the tower has inset balconies insulated with Schöck Isokorb® concrete-to-concrete thermal break connections on the north facade. The building also uses Schöck Bole® stud rails for punching shear reinforcement in the concrete support pillars.
Project Credits
- Owner/Developer Brenhill Development
- ArchitecT GBL Architects
- General Contractor Ledcor Group
- Landscape Architect PFS Studio
- Civil Engineer Aplin Martin
- Electrical Engineer Nemetz (S/A) & Associates
- Mechanical Engineer Integral Group
- Structural Engineer Glotman Simpson
- Commissioning Agent Kane Consulting
- Energy Modelling Kane Consulting
- Photos Ema Peter
GBL Architects Inc. is based in Vancouver.
SUBSCRIBE TO THE DIGITAL OR PRINT ISSUE OF SABMAGAZINE FOR THE FULL VERSION OF THIS ARTICLE.
