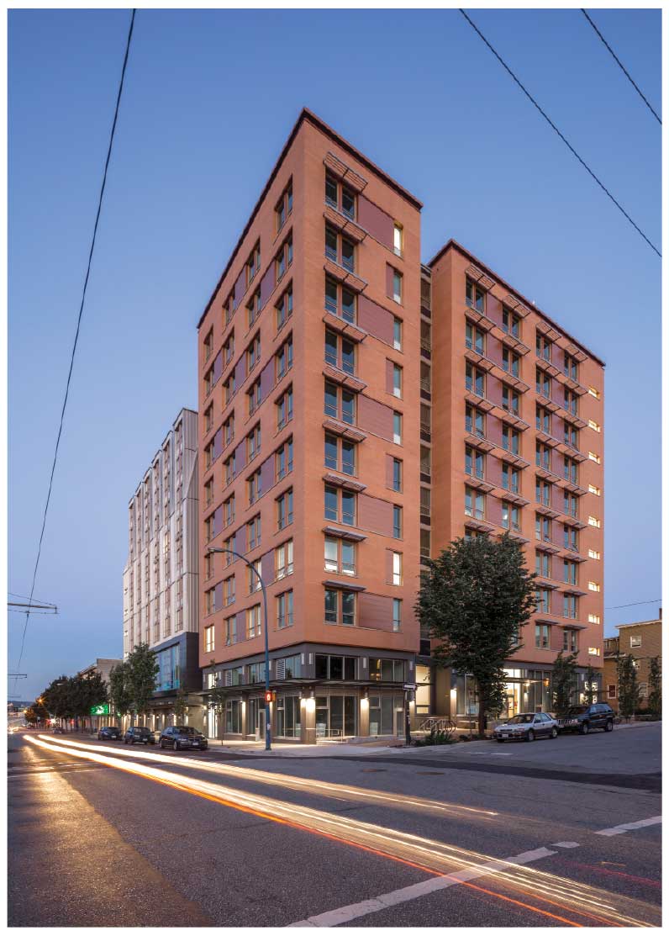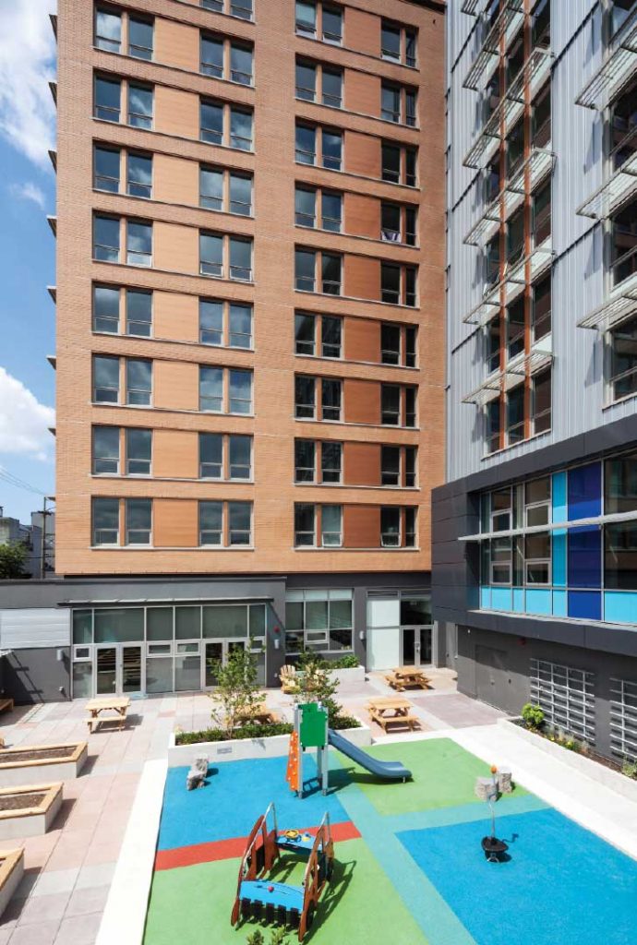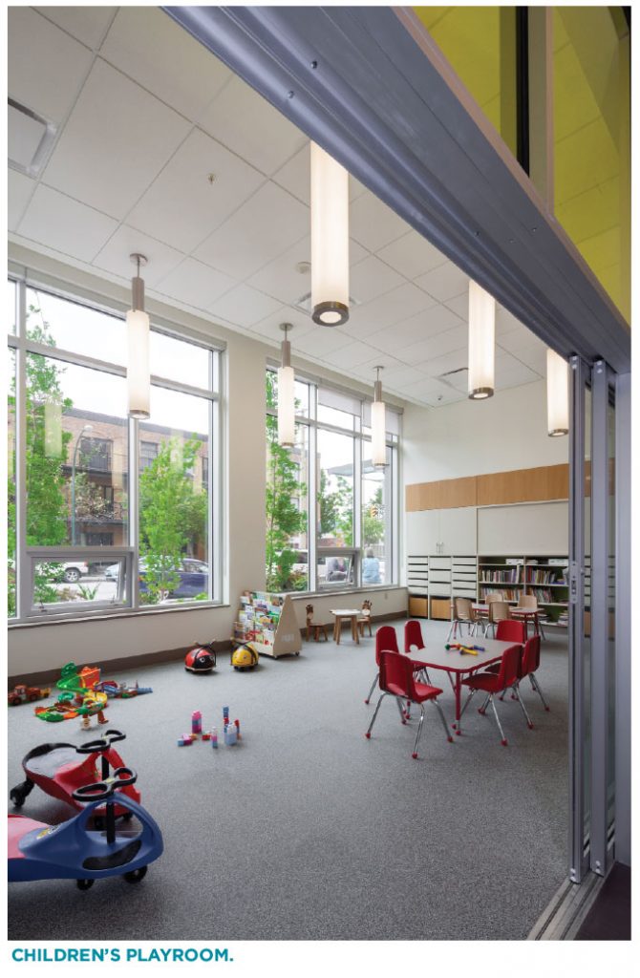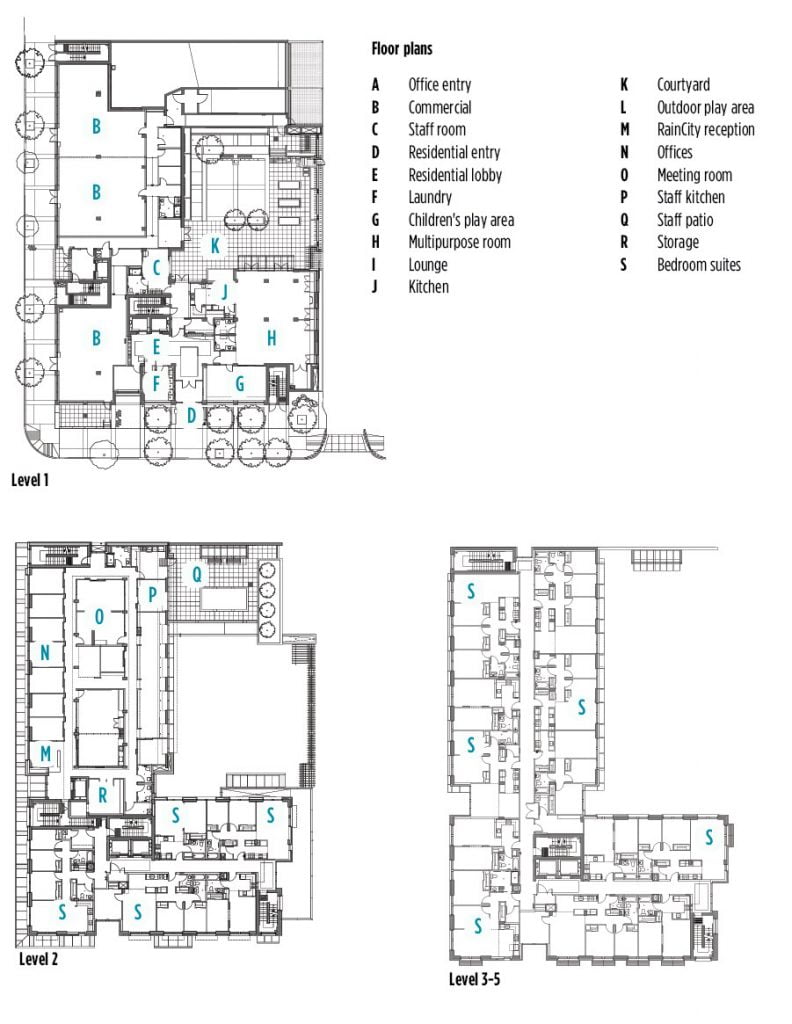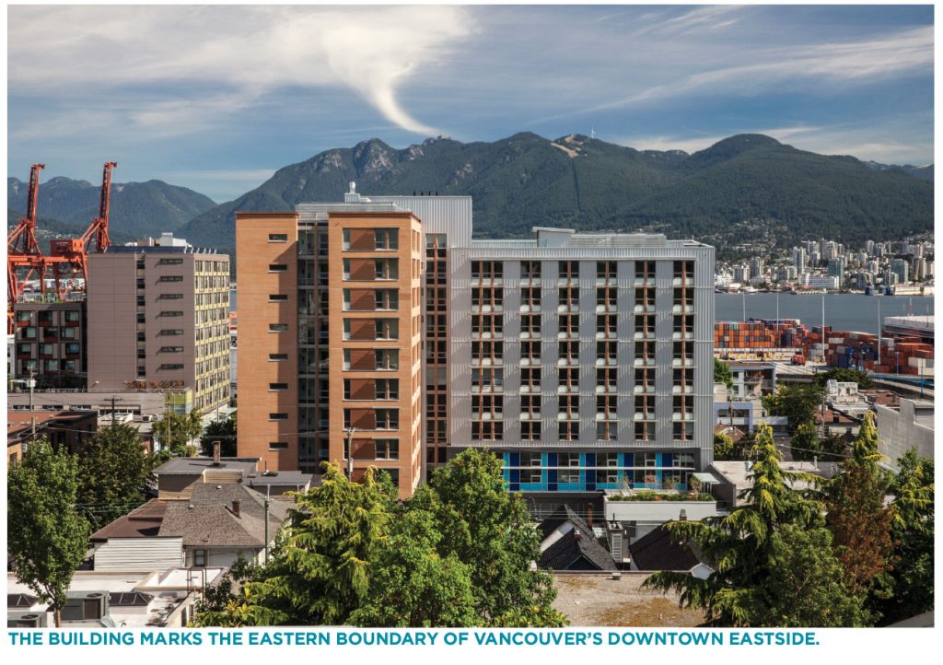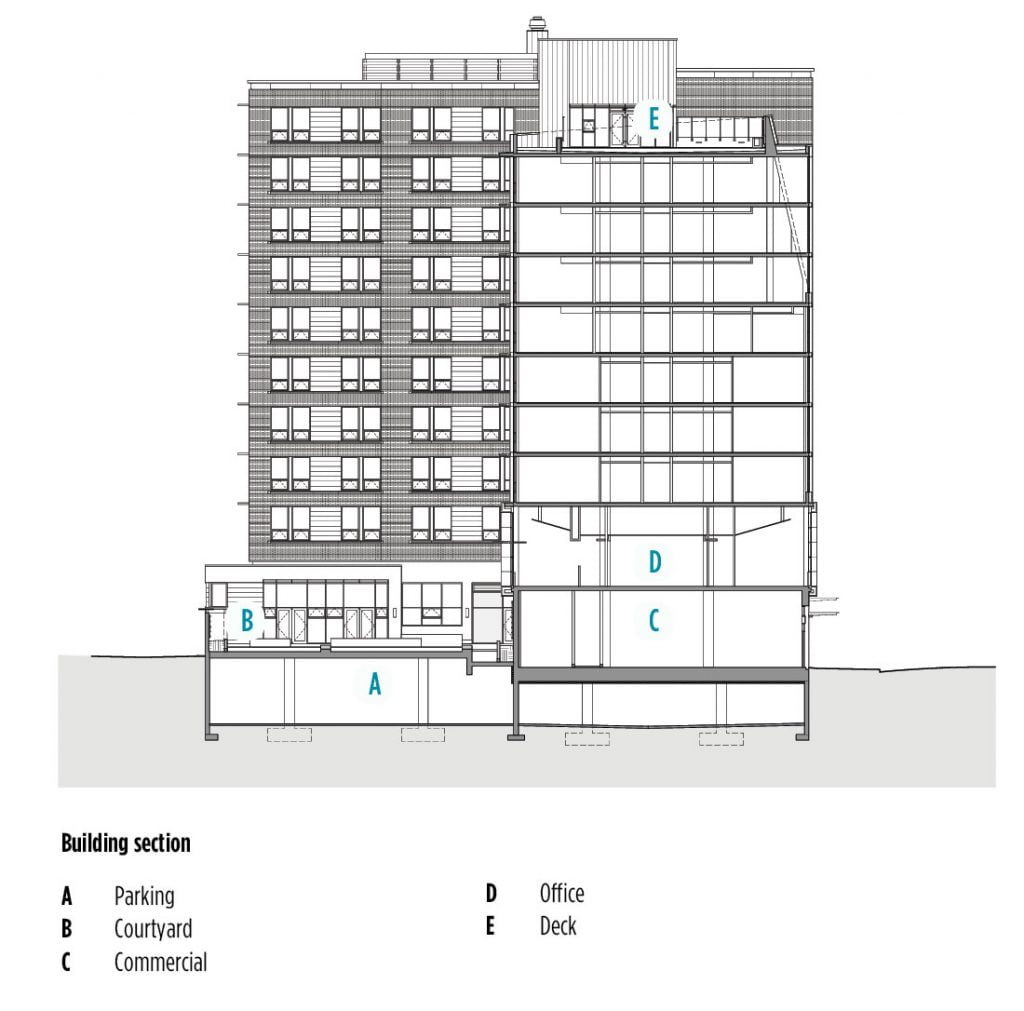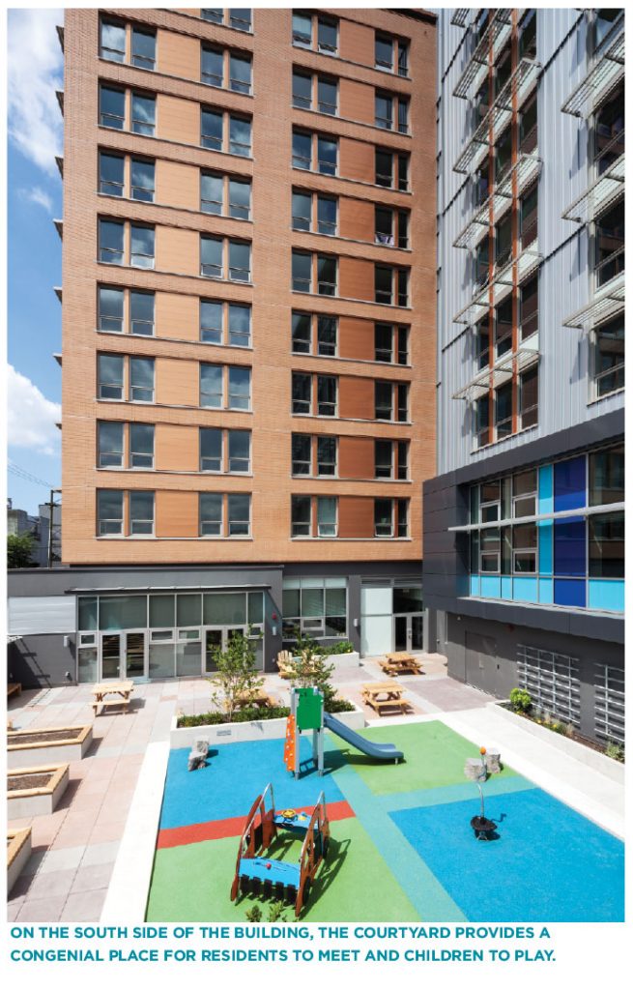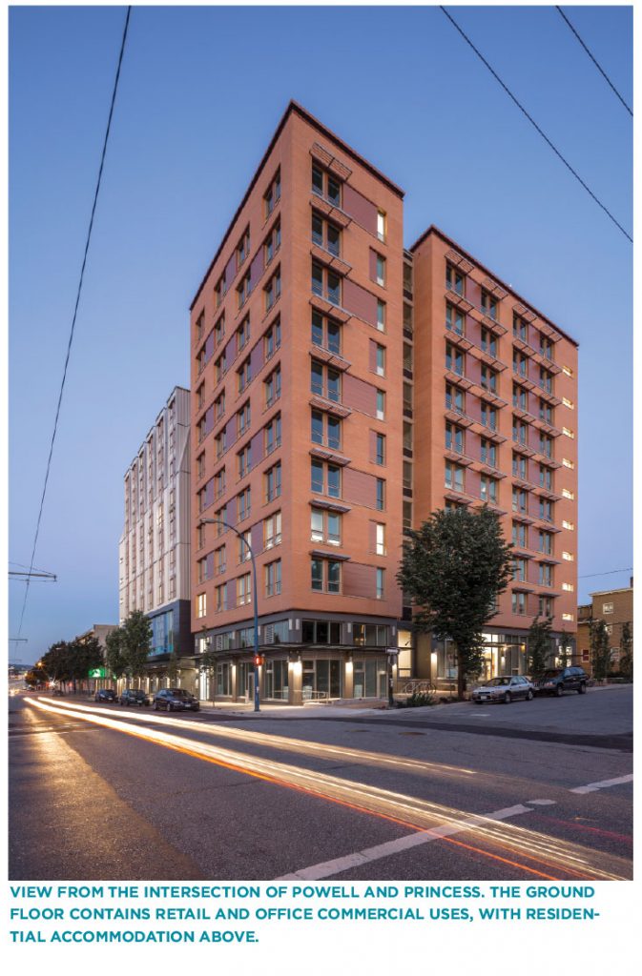JURY COMMENTS: This public sector project is a model for energy-efficient high-rise residential design. The 30% window-to-wall ratio, the high-performance envelope with thermal breaks, radiant in-slab heating and heat recovery ventilation in each suite are strategies all private sector developers should try to emulate. This project is characterized by a remarkable quality and generosity of the interior spaces, making it an example of architecture that could truly transform the lives of its embattled residents.
The Budzey Building – a partnership between BC Housing, the City of Vancouver, and RainCity Housing, provides supportive rental housing as part of the Provincial Homelessness Initiative. Located at the intersection of Powell and Princess, it marks the eastern boundary of Vancouver’s Downtown Eastside.
The project provides a safe supportive environment for women and children in the Downtown Eastside. Many of the women are fleeing from abusive, dysfunctional relationships. The Budzey’s support services play an essential role in the stabilization of their lives.
The design of the building supports the residents’ search for a psychological and physical sanctuary through the provision of indoor and outdoor children’s play areas and community gathering spaces. and access to support services.
Beyond providing supportive housing for the homeless, the design mandate was to achieve LEED Gold and a maximum 10% end use energy from fossil fuels. With a limited social housing budget, it was clear early on in the design process that the design and the sustainability measures had to be simple and practical in order to provide the non-profit operator with a low maintenance, efficient building.
The project includes three major components: a residential component that consists of 146 units from studios to three-bedroom apartments, plus amenity and support space; a commercial component that is owned, managed and leased by the City of Vancouver; and offices for Rain City Housing, a grass roots organization that delivers housing and support to people in need.
In addition to a commitment to social sustainability, the Budzey Building achieves a significant level of environmental sustainability. Sustainable design strategies include: optimized exterior thermally broken wall assemblies with continuous high insulation values and a low [30%] window-to-wall ratio; air-to-water heat pumps for energy recovery ventilation; in-suite radiant hot water heating; solar shading on the south and west facades; reduced lighting power density and reduced domestic water usage.
A central ventilation system provides both continuously running bathroom exhaust and outdoor air directly to the suites. The system utilizes an enthalpy heat recovery wheel and both cooling and heating are provided from the air-to-water heat pumps. Similarly, domestic hot water is pre-heated by air-to-water heat pumps, with only supplemental heating provided by wall-hung gas- fired condensing boilers. This means that under normal conditions, consumption of fossil fuels has been eliminated.
Project Performance
– Energy intensity [building and process energy] = 296 MJ/m²/year
– Reduction in energy intensity relative to reference building under MNECB = 68%
– Potable water consumption from municipal sources = 22,956 L/occupant/year
– Reduction in potable water consumption relative to reference building = 43.17%
– Recycled materials by value = 21.7%
– Regional materials [800km radius by road or 2,400km by water or rail] by value = 20%
Project Credits
Architect NSDA Architects
Owner/Developer Budzey Building
Funding Authority BC Housing
Housing Consultant Terra Housing Consultants Ltd.
Structural Engineer Fast + Epp Structural Engineers
Landscape Architect Perry + Associates
Electrical Engineer MMM Group [Electrical]
Mechanical Engineer MMM Group [Mechanical]
Geotechnical Consultant Horizon Engineering
Building Code LMDG Building Code Consultants
Commissioning Agent Inland Technical Services Ltd.
Sustainability Recollective
Building Envelope exp. Services Inc.
General Contractor Stuart Olson Construction Ltd.
Photos Derek Lepper Photography
Much of the project is insulated with Roxul Cavity Rock DD mineral wool.

