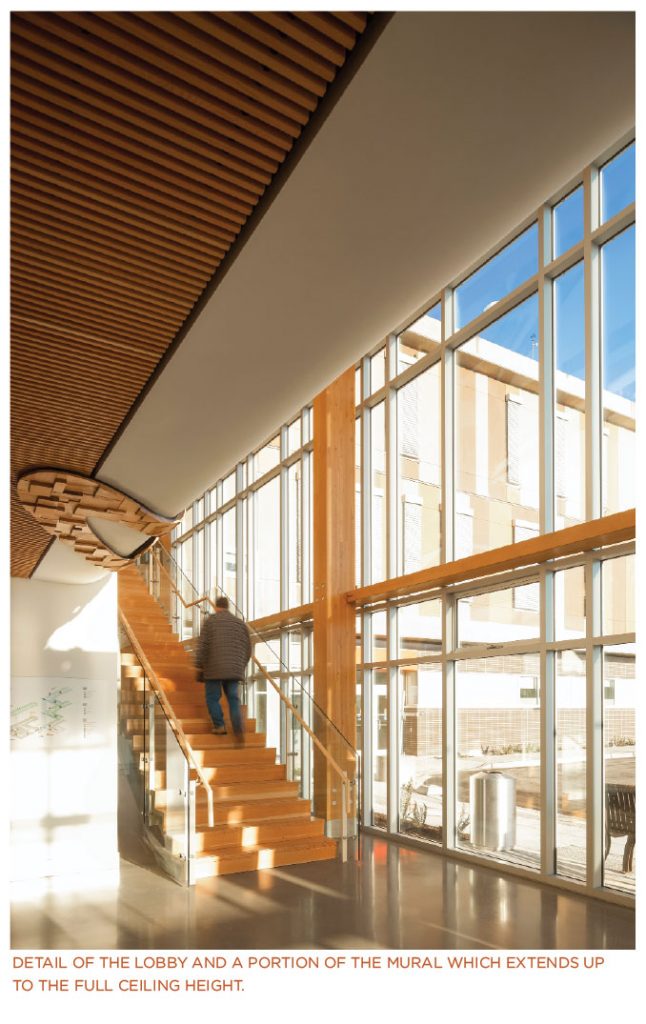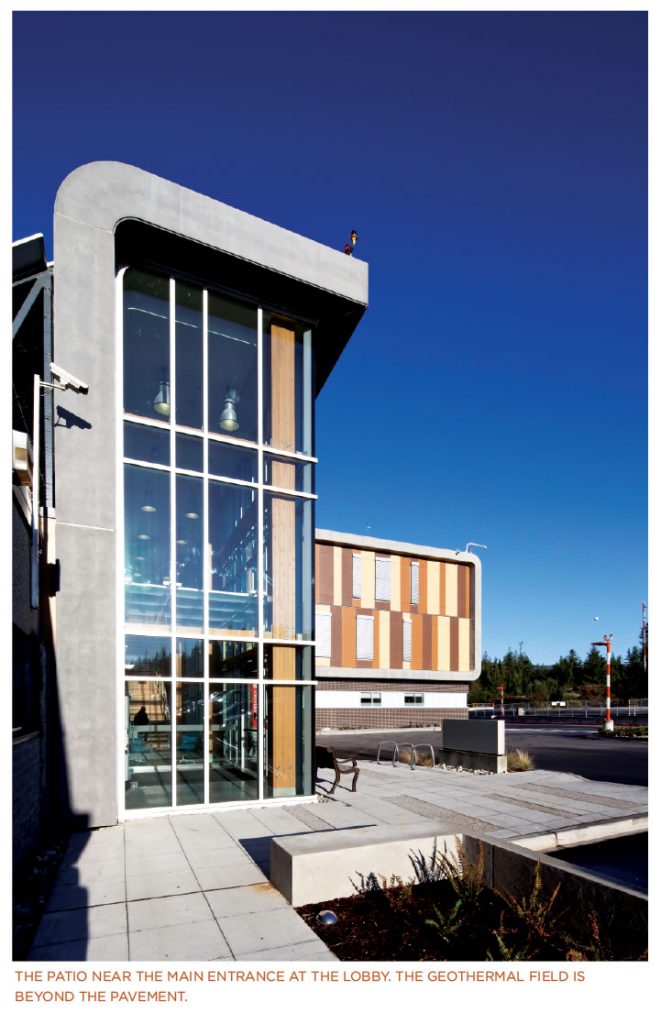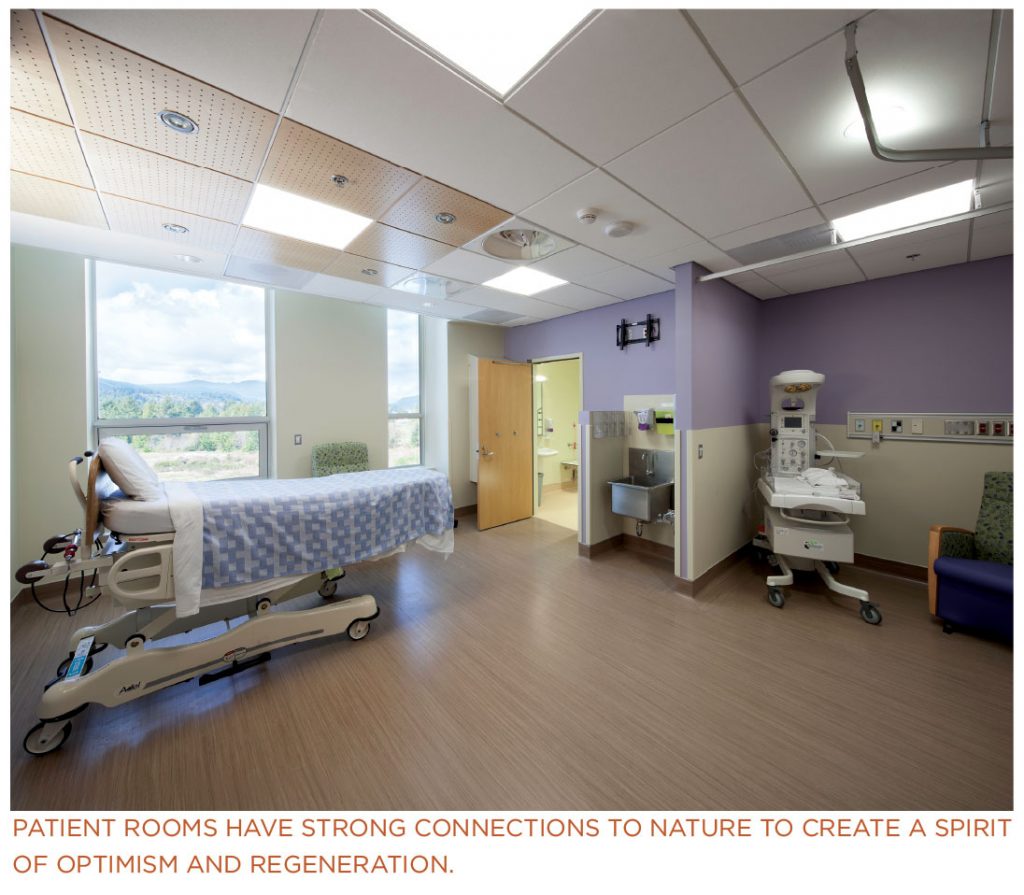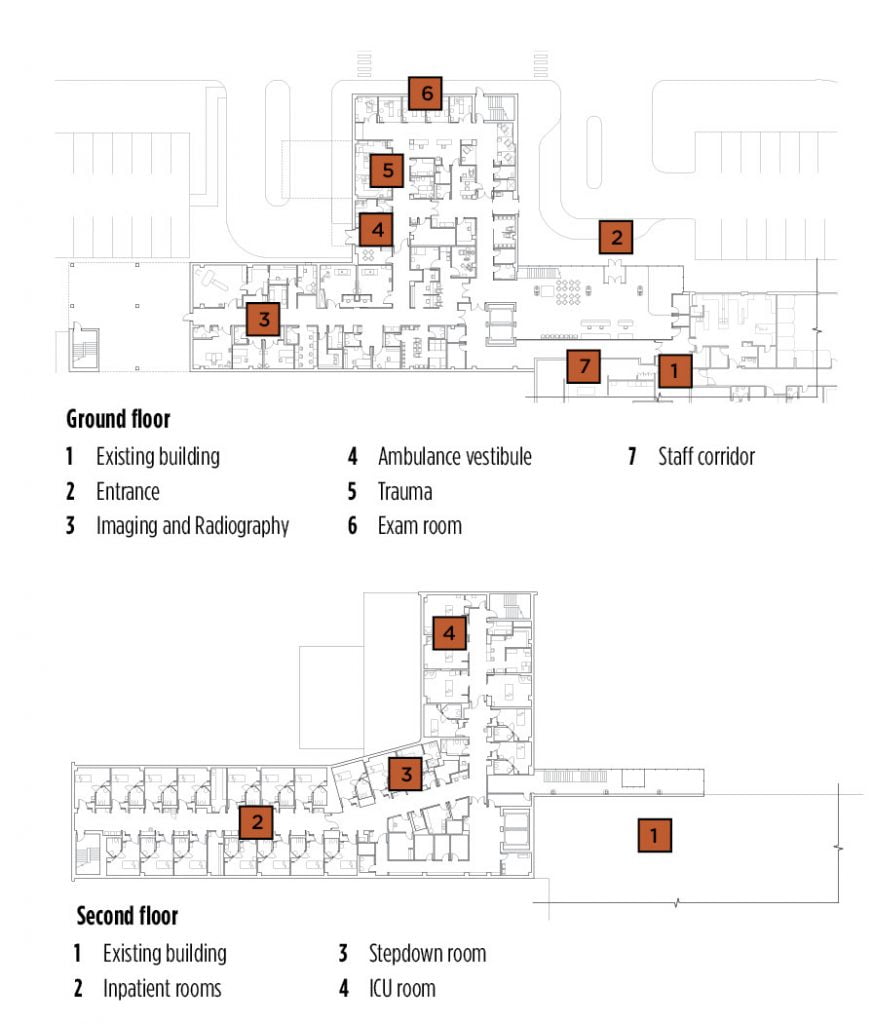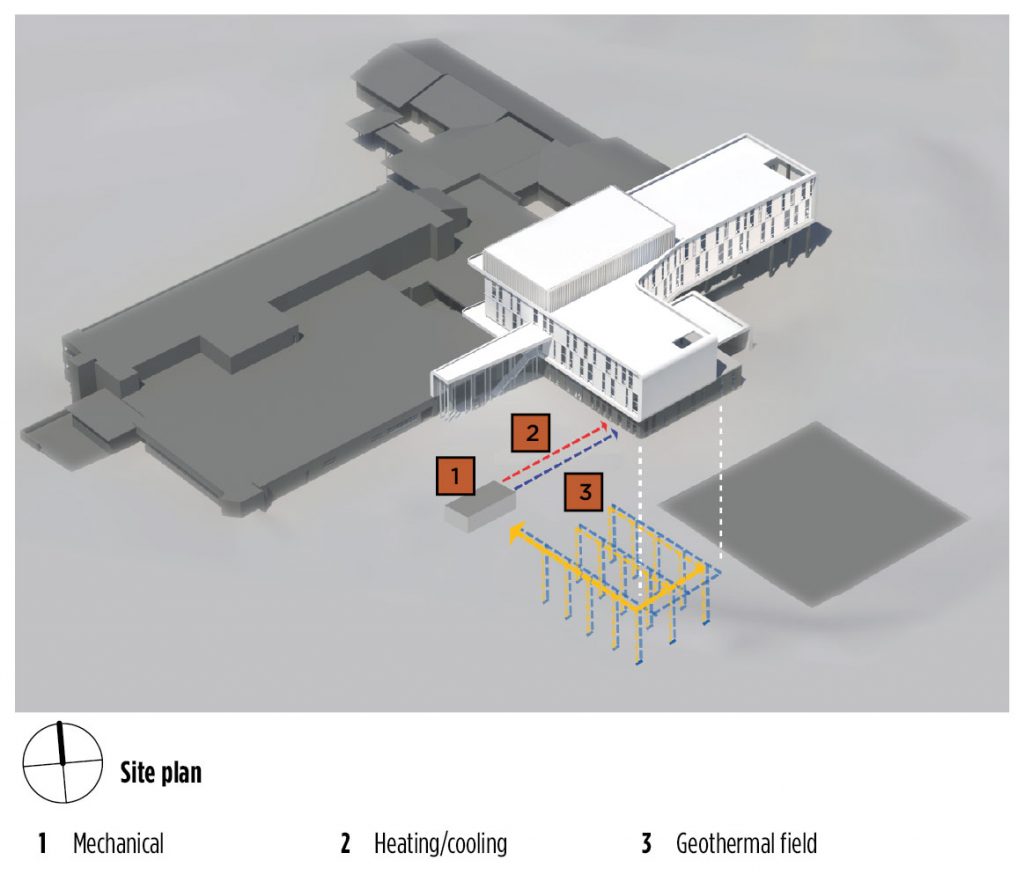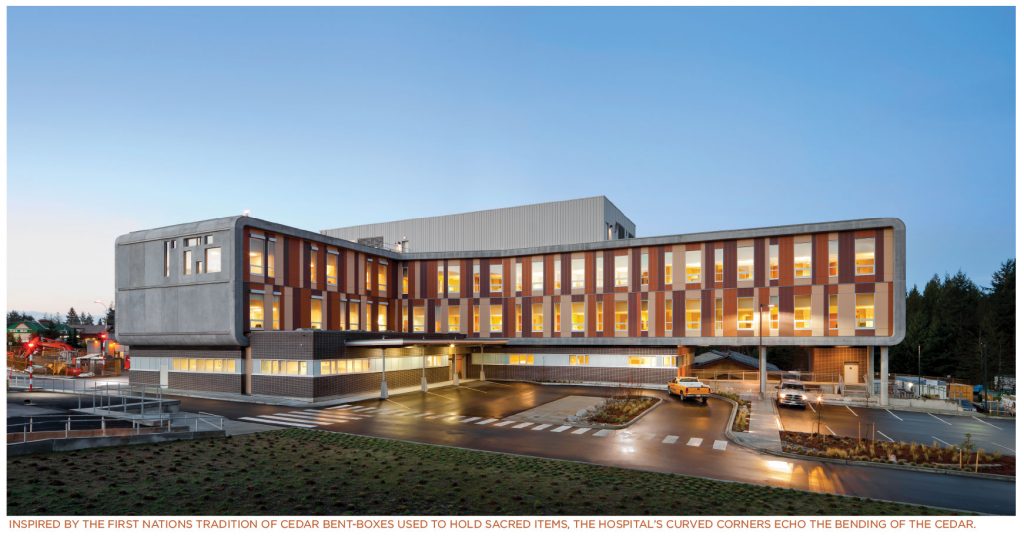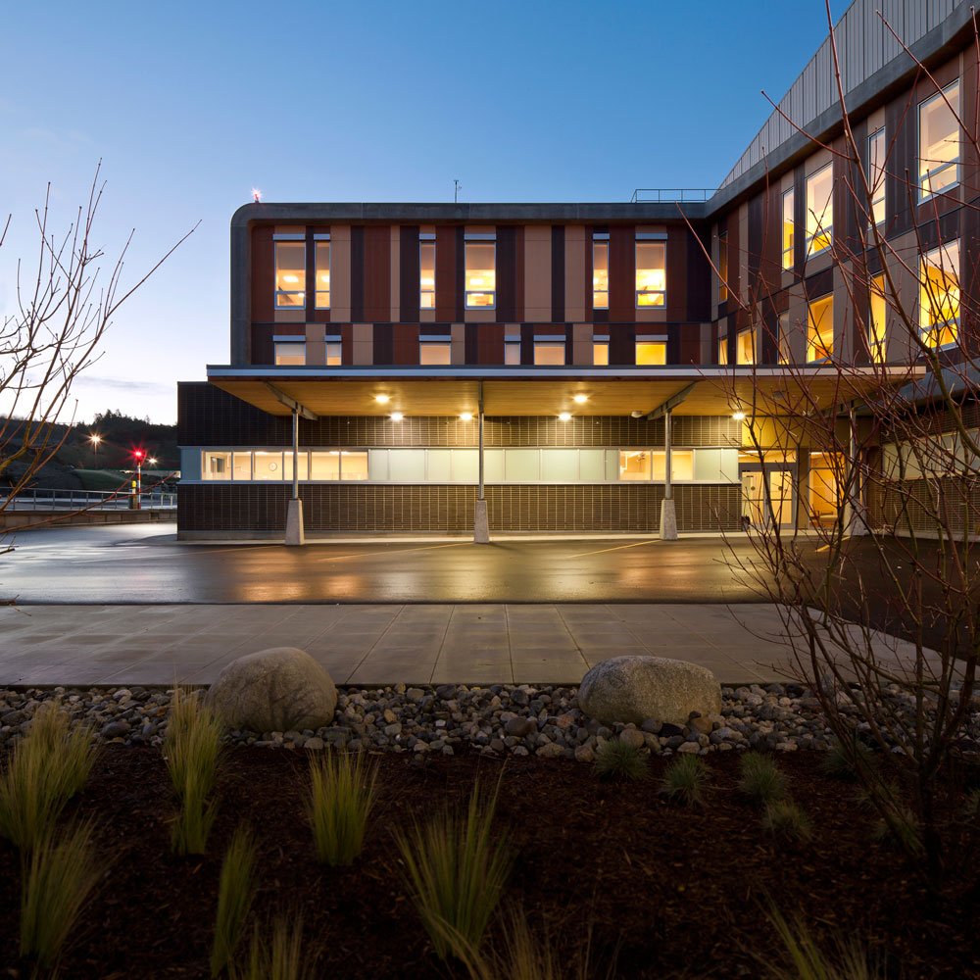 Jury comment
Jury comment
This project is exemplary for its depth of integration at the community and social level. It is also an interesting exploration of how to improve clinical environments with operable windows, natural light and the integration of culture and community through works of art. Achieving such a high level of performance and at the same time strong connections to culture, nature and community is remarkable – particularly in a P3 project.
Completed in October of 2013, this project included an addition to the existing hospital building, comprising an expanded emergency, diagnostic imaging, ambulatory care and special care services. Additional inpatient accommodation, including two new floors of bedrooms with 100% single occupancy rooms, enhanced the capacity and quality of care significantly. The project evolved from the ambition to create a meaningful and supportive environment for all staff, patients and visitors, reflecting the place, culture and people it would serve.
Inspired by the First Nations tradition of cedar bent-boxes used to hold sacred items—appropriate for a hospital that hosts momentous events, from births to deaths to healing – the hospital’s curved corners echo the bending of the cedar, and the exterior pattern of brown tones gives the building an organic feel. The light-filled lobby serves as the new face of the hospital, marks the new main entrance, and connects the new and existing portions of the hospital.
Central to the design of the lobby was the creation of a new public room for the community, the recognition of the many donors who contributed to the project, and the inclusion of artwork—such as a mural that welcomes visitors to the hospital and extends the full 21m length of the lobby—created by members of the Sechelt First Nation, who also donated the land for the hospital.
Extensive consultation and collaboration with health care providers and the First Nation was undertaken to establish strong community ties with the facility. The design responds to the First Nation’s emphasis on connecting to nature for optimum health and well being. Local wood, stone and landscape elements echo the local ecology and materials. Health considerations were of utmost importance; finishes were kept to a minimum and emission rates for all materials were carefully scrutinized to ensure a high quality and healthy indoor environment.
A narrow floor plate, and careful programming around the perimeter result in natural daylight and ample views for all patient rooms and inpatient areas. On-site respite gardens invite patients, visitors and staff to connect with nature. The Sechelt Hospital is one of the few hospitals to have operable windows in all clinical and inpatient areas.
A climate-specific landscape plan eliminates potable water for irrigation. Meadow grass and native bulb and seed mix cover much of the grounds instead of manicured lawns. The meadows are allowed to grow long and require little water. Part of the roof area is vegetated with sedum tiles, integrated with fleece mats to eliminate the need for irrigation. Infiltration gardens planted with strong native species are used to move stormwater through the site.
Project Credits
Owner/Developer Vancouver Coastal Health
Architect Farrow Partnership in association with Perkins+Will Canada
Structural Engineer Fast + Epp Structural Engineers
Electrical Engineer Acumen Engineering
Mechanical Engineer Integral Group
Landscape Architect Sharp & Diamond Landscape Architecture Inc.
Civil Engineer Stantec
General Contractor Graham Construction and Engineering
Commissioning Agent CES Group
Photos Latreille & Delage
Project Performance
Energy intensity [building and process energy] = 1,343 MJ /m2/year
Energy intensity reduction relative to reference building under ASHRAE 90.1 [1999] = 36%
Energy consumption of lighting system = 58.8 kWh/m2/year
Potable water consumption from municipal sources = 12,141 L/occupant/year
Potable water reduction relative to reference building under EPA 1992 = 30.65%
Regional materials [800km radius] by value = 30%
Reclaimed and recycled materials by value = 27%
Construction waste diverted from landfill = 86.9%

