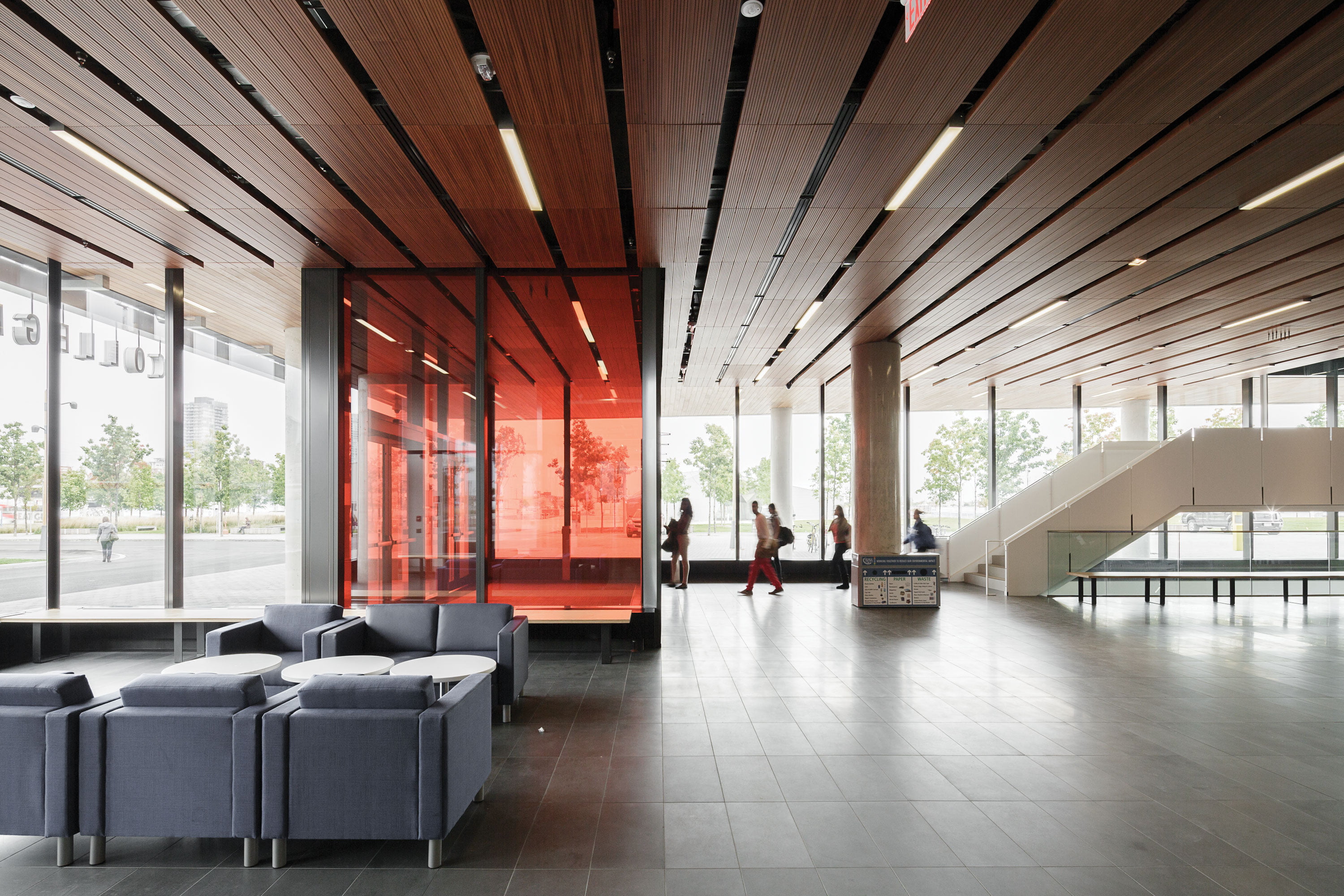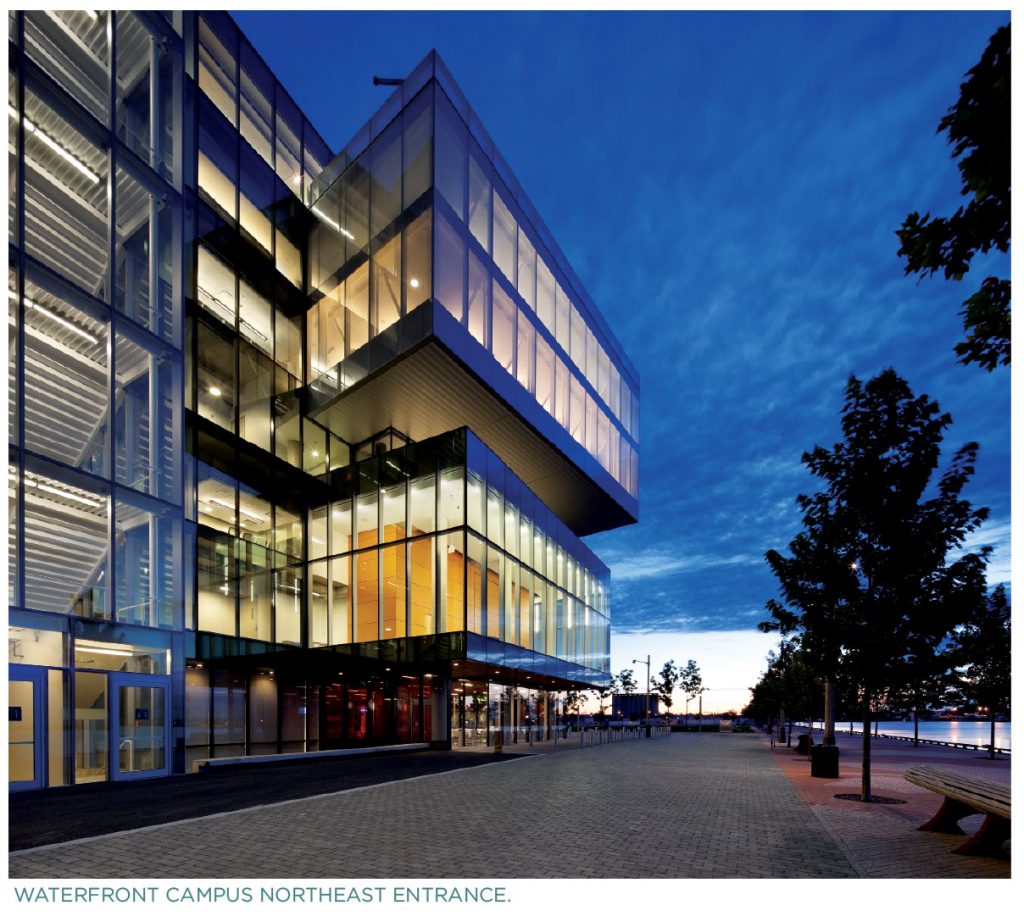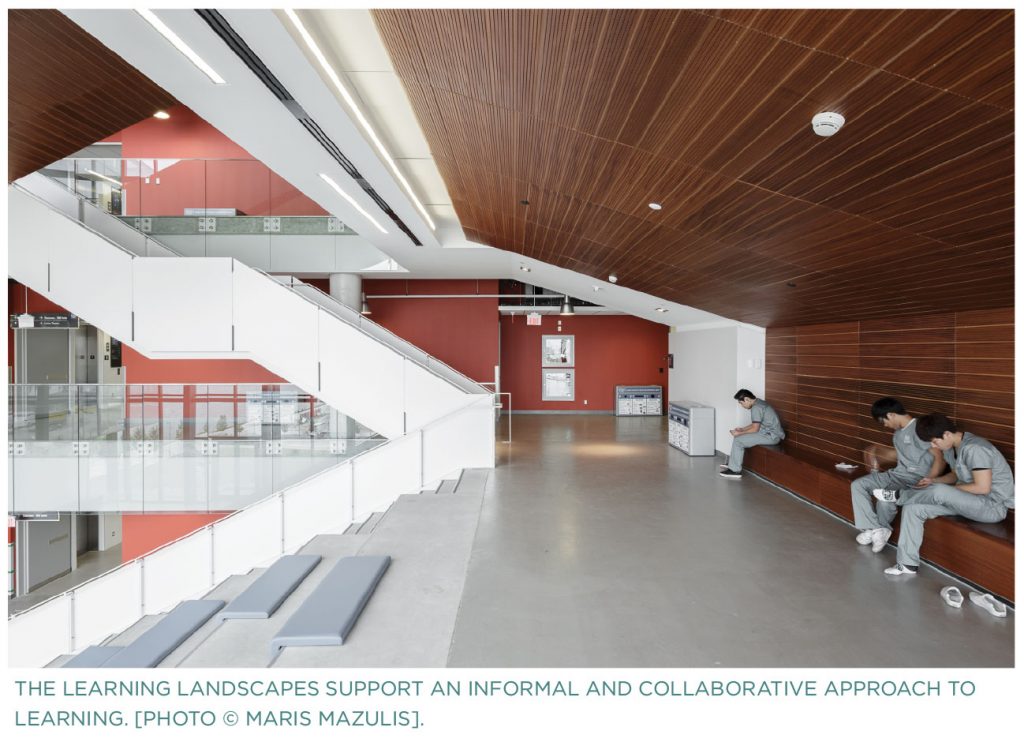 Jury comment
Jury comment
This highly accomplished and elegant building is notable for its strong relationship to site, its accessibility to the public and its ‘porous’ program of social space. The space flows freely between outside and inside, then through the building in a consistent and understated way. The high level of environmental performance is also achieved without overt expression of sustainable systems. A rare example of an institutional building that is also welcoming to the public and exciting to explore.
George Brown College’s new LEED Gold Certified, 47,100 sq. m Waterfront Health Sciences Campus occupies a prominent site in Toronto’s East Bayfront redevelopment precinct. The building’s design embodies an integrated approach to the delivery of healthcare education. The overarching vision of the campus is to realize an inter-professional education [IPE] delivery model whereby students from different professional programs can learn from and with each other to understand the importance of collaboration and its impact on quality of care. The campus transcends traditional concepts of building sustainability to leverage the idea of IPE as a means to support the long-term sustainability of Canada’s universal healthcare system.
GBC’s Waterfront Campus consolidates four diverse healthcare education schools. With state-of-the-art learning lab spaces for over 4,000 students and faculty, and the College’s continuing education and clinical service programs, the building is a major contributor to the animation of Toronto’s waterfront. A learning resource library, food and retail outlets, student learning landscapes and a 235-seat auditorium overlook a lakefront promenade.
Crucial to the success of the building’s place as a sustainable landmark is its green roof, energy performance, and the durability of the materials used in its construction. In addition to its LEED Gold certification, the campus meets the Waterfront Toronto Mandatory Green Building Requirements and the Toronto Green Standards.
Master Developer Waterfront Toronto [WT] set the stage for the revitalization of Toronto’s waterfront, one of the largest urban brownfield remediation initiatives in the world. Sustainability is at the forefront, lifting the precinct and its projects beyond real estate development with the goal of creating green, livable, and prosperous communities while meeting key public policy objectives.
For further information on this project see the Spring, 2013 issue of SABMag, www.sabmagazine.com.
Project Credits
Client George Brown College
Architects Stantec Architecture and Kuwabara Payne McKenna Blumberg Architects, Architects in Joint Venture
Engineers [structural, mechanical, electrical,civil and sustainability, energy] Stantec Consulting Inc.
Cost consultant Hanscomb
Building Code Leber | Rubes
Landscape Phillips Farevaag Smallenberg Landscape Architects
Geostructural Engineer Sherwood Geostructural Engineers
Marine Engineer SHAL Consulting Engineers
Geotechnical and Environmental Engineer Trow Associates
Project Manager Terry Comeau, Nerys Rau
Construction Manager EllisDon
Photos Tom Arban Photography and Richard Johnson
Project Performance
– Energy intensity [building and process energy] = 443MJ/m2/year
– Energy reduction relative to reference building under MNEBC = 42%
– Potable water consumption from municipal sources = 1628 L/occupant/year
– Potable water consumption savings relative to model building = 45%
– Reclaimed and recycled materials content by value = 17.7%
– Regional materials [800km radius] by value = 33.2%
– Construction materials diverted from landfill = 83.7%





