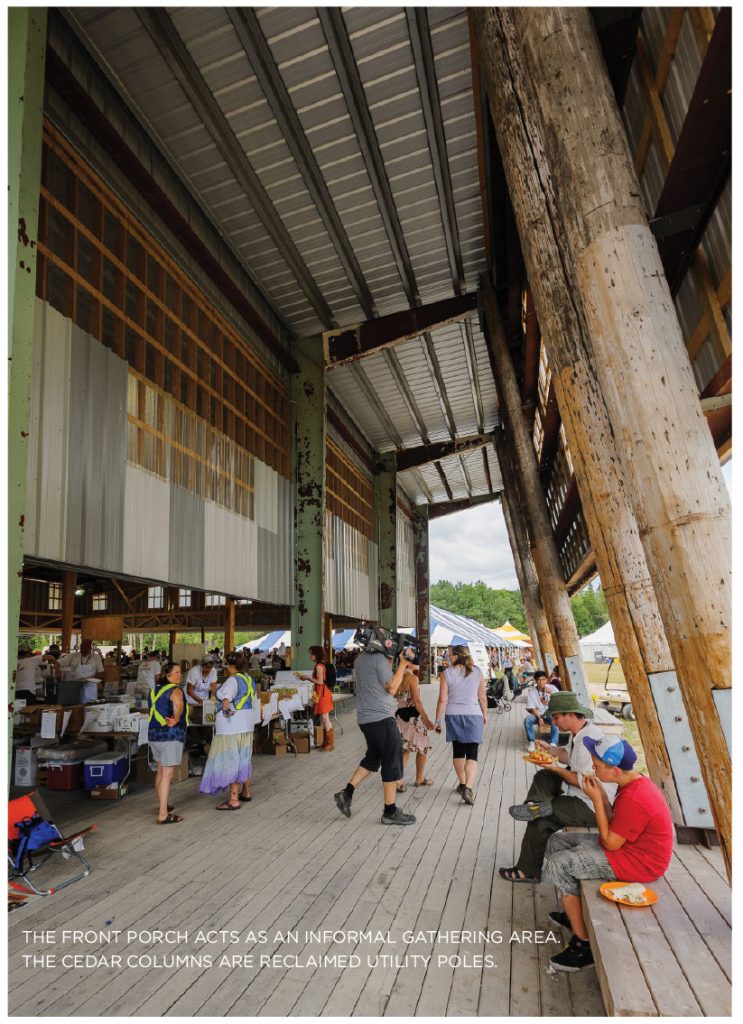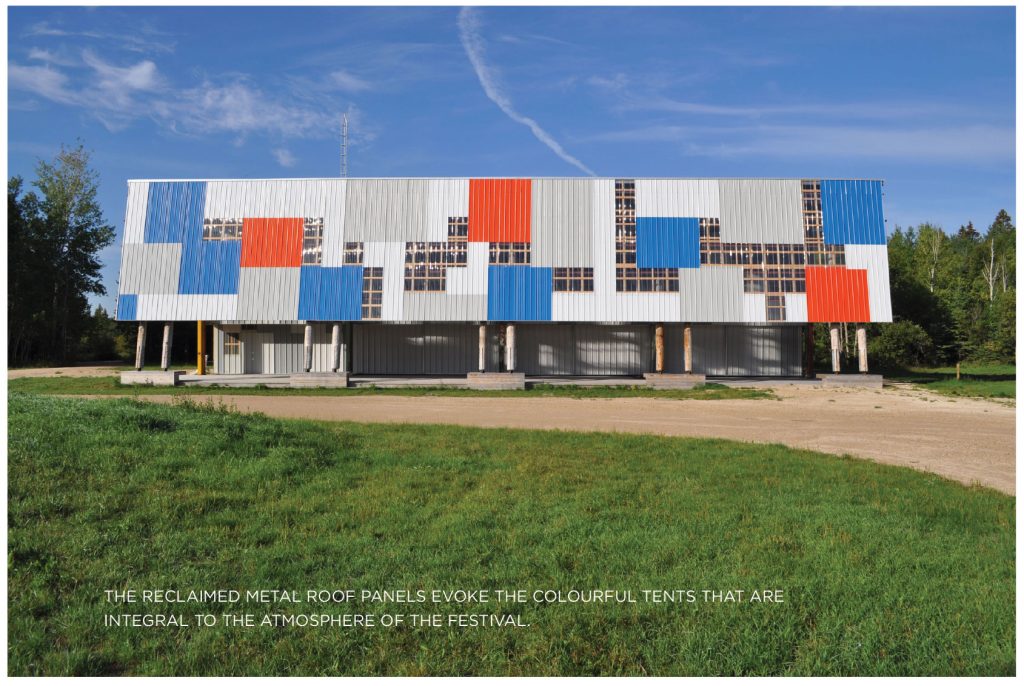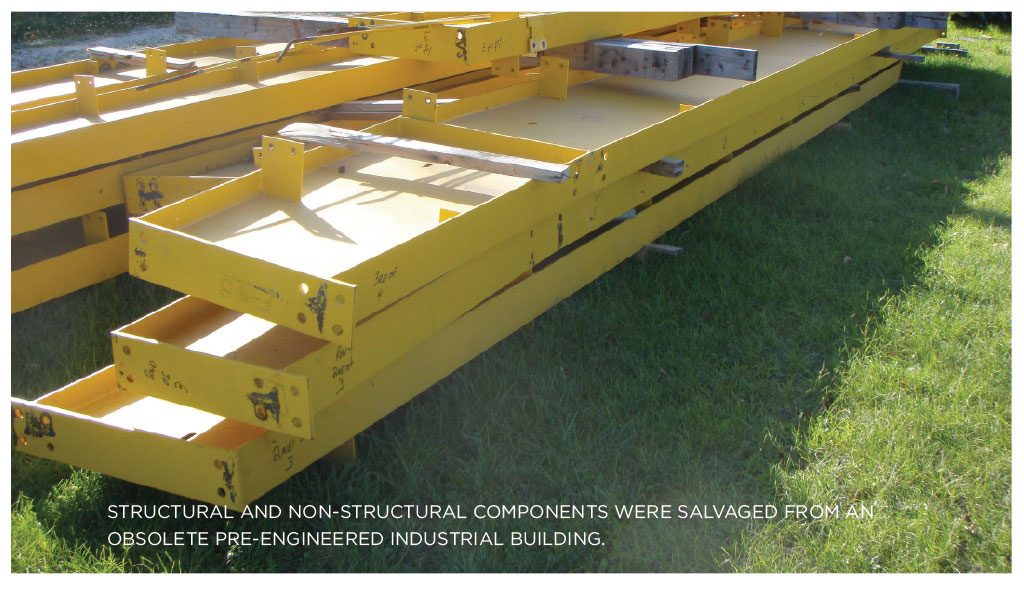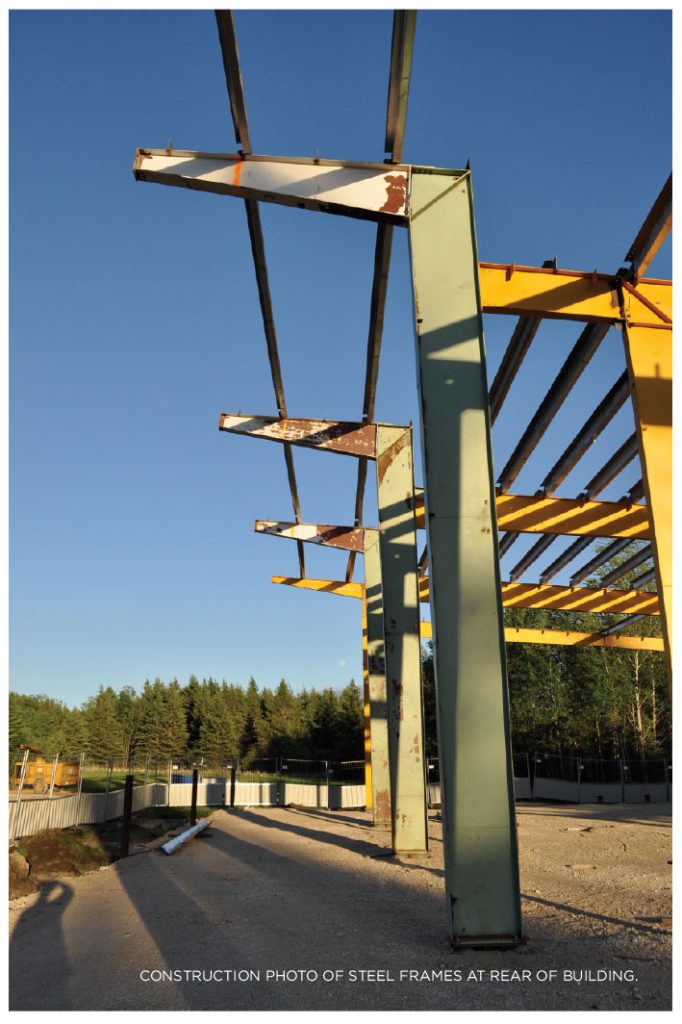 A CONVERSATION WITH TOM MONTEYNE
A CONVERSATION WITH TOM MONTEYNE
SABMag: Your firm’s ‘La Cuisine’ building for the Winnipeg Folk Festival has attracted a lot of attention for such a modest project. Can you explain a little about the background and context?
TM: I would agree that our La Cuisine Building is unassuming but I would not call it modest – it is actually more than 7,000 square feet in size under the roof. The Winnipeg Folk Festival was started in 1974. Over 40 years it has become one of North America’s premier outdoor folk music events and draws artists from around the world. The festival takes place in a provincial park 30km north of the city and attracts more than 60,000 visitors over five days in early July.
This means that the festival facilities experience a short but intense period of active use before going into ‘hibernation’ until the following summer. Since the beginning of the festival, a temporary kitchen housed in a tent was used to prepare meals for the performers and volunteers who run the festival. Eventually, the volume of food required as the festival has expanded, along with stricter provincial health standards, made a permanent kitchen facility a necessity. They asked us to design an inexpensive building that would house the cooking and serving of thousands of meals a day, but that could also be used to hang tents for drying during a wet year, as well as being a secure storage facility in the off-season. Although it was not specifically asked for, the building also has a grand front porch that functions as a gathering place.
SABMag: What was your rationale for using reclaimed materials – and what materials did you use?
TM: The Winnipeg Folk Festival has a general policy of minimizing waste, and promoting environmentally responsible construction. They were interested in a facility that would have the minimum possible ecological footprint, and that could even be disassembled and removed if required. We also wanted this first permanent building for the festival to be embraced by the community and to fit in with the inclusive and improvisational spirit of the place, and so we set out to make the building as tent-like as possible.
The canted ceiling of the kitchen encourages passive ventilation of the space, eliminating the need for mechanical equipment, and the building is not insulated. We figured out early that the main contributor to the ecological footprint would be the building materials themselves. This seemed like an ideal opportunity to explore ideas about the re-use of materials that we had been developing as a practice.
La Cuisine reclaims and adapts the primary structural components of an obsolete pre-engineered steel building, including the main structural members [columns, beams, and frames], secondary structural components [purlins and girts], and roof cladding. The columns that line the front porch were formally cedar hydro poles used on electrical transmission lines.
SABMag: What problems did you encounter in using reclaimed materials, and how did you overcome them?
TM: What might have been problems in sourcing materials became opportunities on this project, partly through good fortune and partly through the flexibility and commitment of those involved. We had a concept design, with a model and a good idea of how to solve the functional requirements. Then we set about figuring out as a team how best to build the structure.
Gerry Humphries, our construction manager on the project was well connected to the reused building material market, and a building that seemed to fit the needs of this project was being dismantled at just the right time. We were able to see the structure while it was still standing, measure it, and determine that it could work. Jon Reid, our structural engineer, courageously agreed to work with the material, and the authorities did not excessively scrutinize the project. Doing a project with large scale reuse of structural components required the team to be able to improvise, and to deal with uncertainty well into the design and approval process.
The site for the building is outside of Winnipeg in a Provincial Park, and here we had the room to lay out all the salvaged steel components on the grass. Modifications were made by lifting the components onto the contractor’s steel staging, and cutting and re-attaching them to the required dimensions with torches. Some of the steel frame components were turned through 90 degrees, with beams becoming columns and vice versa in order to meet the new shape, span, and load requirements.
SABMag: What benefits did you realize through the use of reclaimed materials?
TM: Construction proved to be very economical as the salvaged materials were available at a low cost. I would estimate that the cost of construction was approximately half that of a building that incorporated entirely new materials. Functionally, the long spans we were able to create fulfilled the client’s program requirements both for kitchen operations and storage. Also, a higher percentage of the cost of the building went to local labour and a lesser percentage to the purchase of materials. This translates into a greater benefit to the local economy than building new with materials that come from somewhere else.
Architecturally, the unique character of the building results from the improvised use of found materials, something that fit well with the laid back and improvised qualities of the festival. The fact that the various components came to us in different colours, which were left unpainted, lends an informal quality to the building that helps it fit the context. Four years later, we can say that the La Cuisine building has been thoroughly embraced by the users, in part because it appears to have always been there.
Tom Monteigne is a partner with Syverson Monteyne Architecture in Winnipeg.
↦ SUBSCRIBE TO THE DIGITAL OR PRINT ISSUE OF SABMAGAZINE FOR THE FULL VERSION OF THIS ARTICLE.




