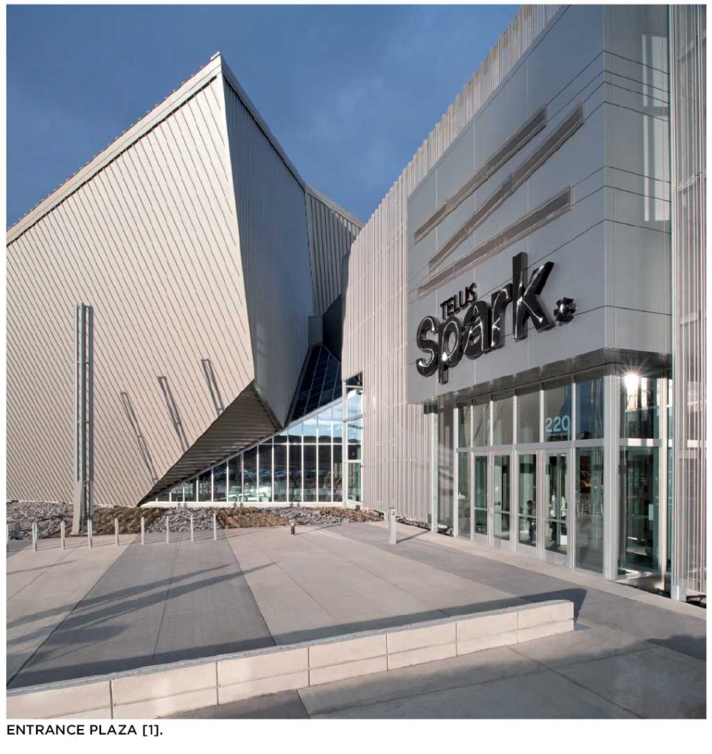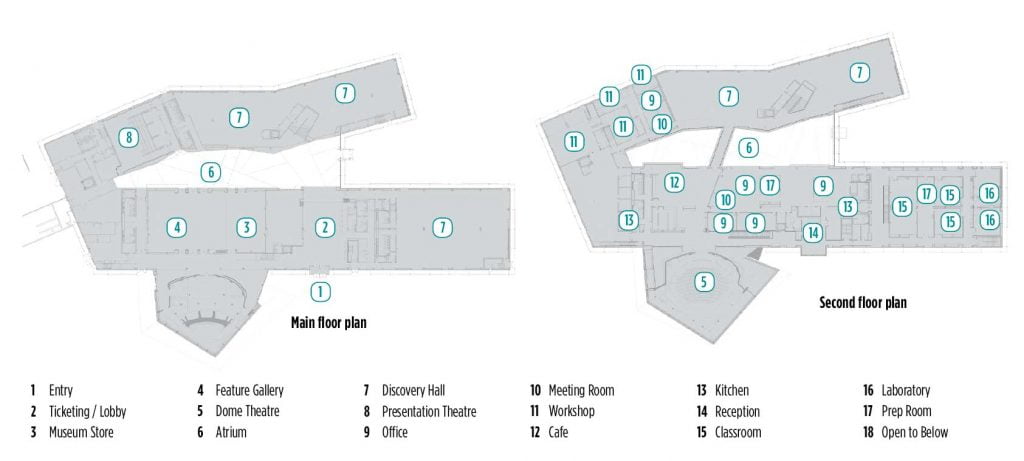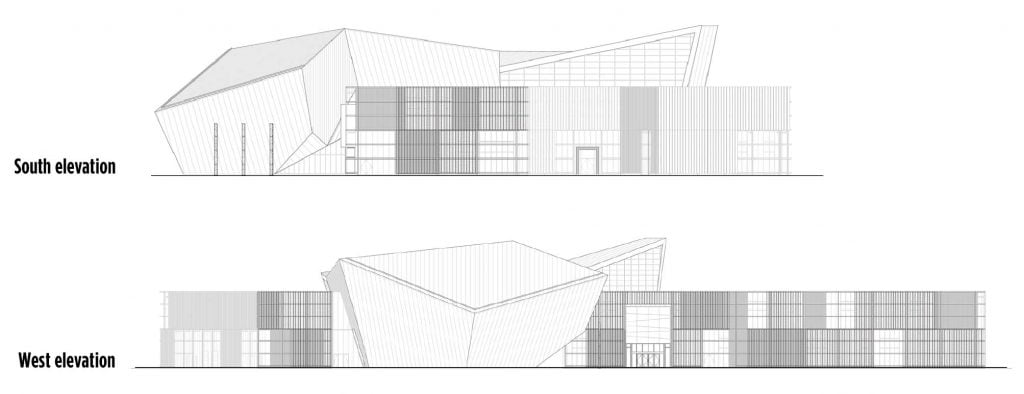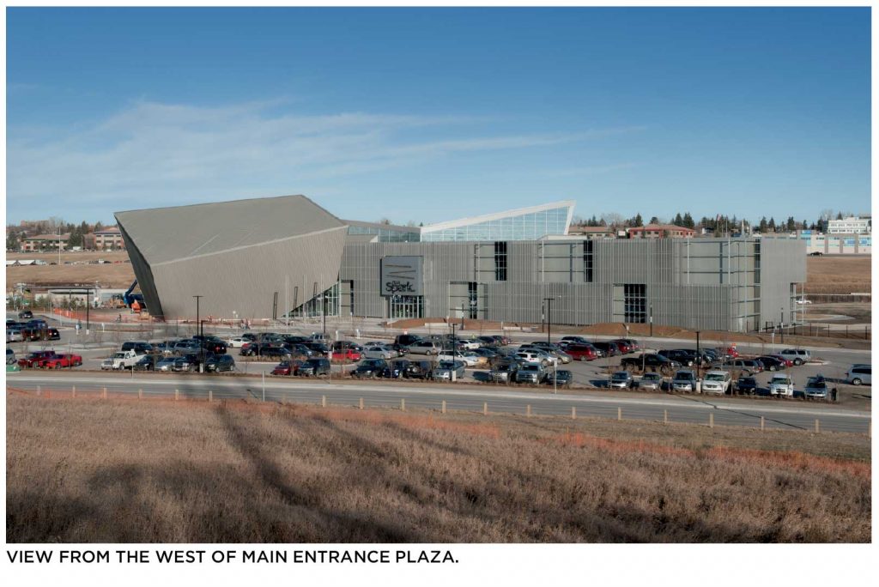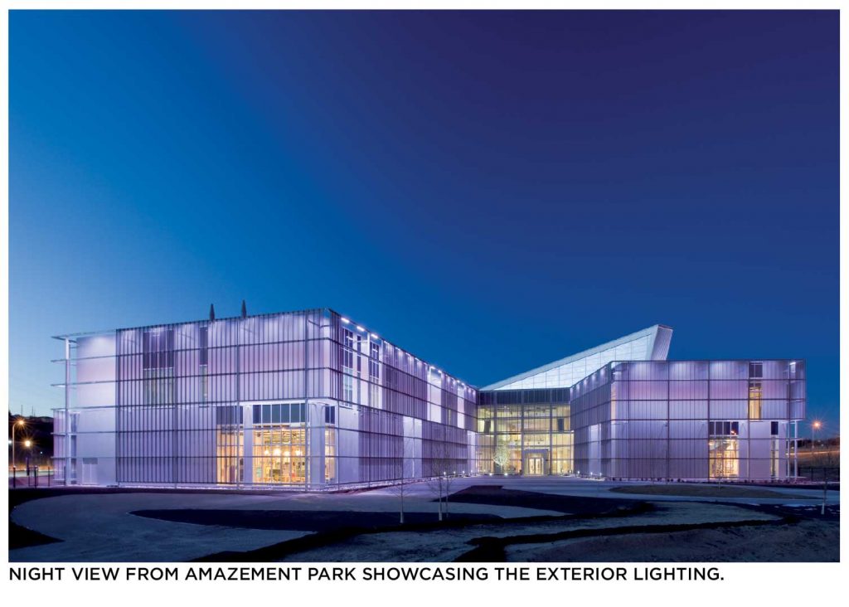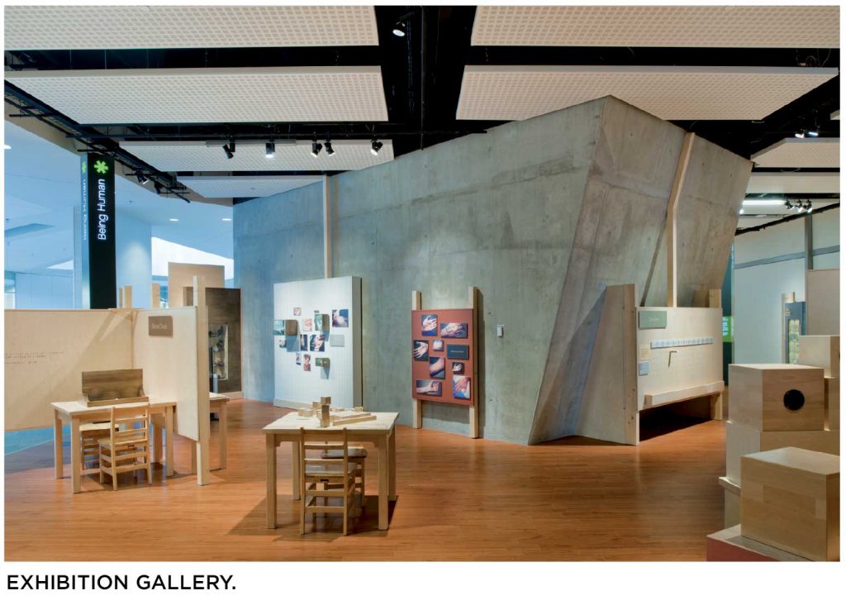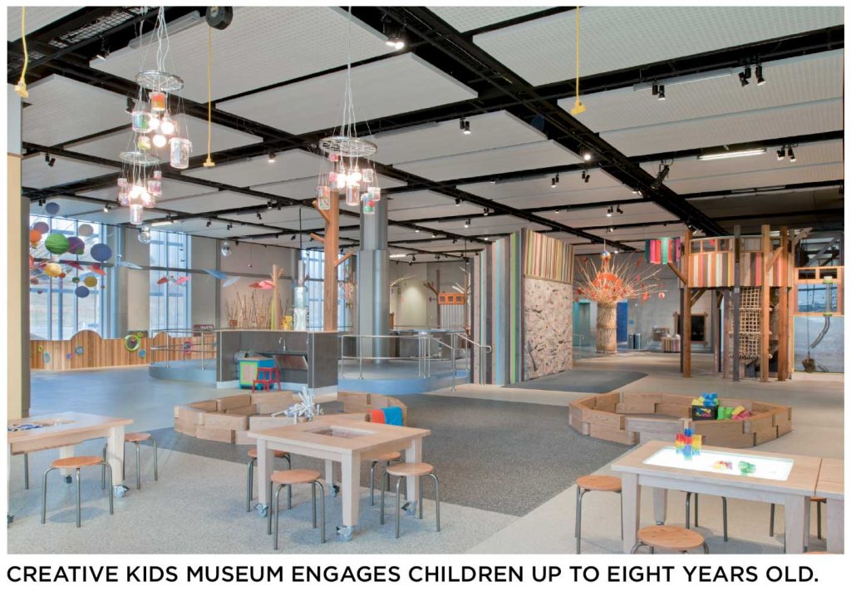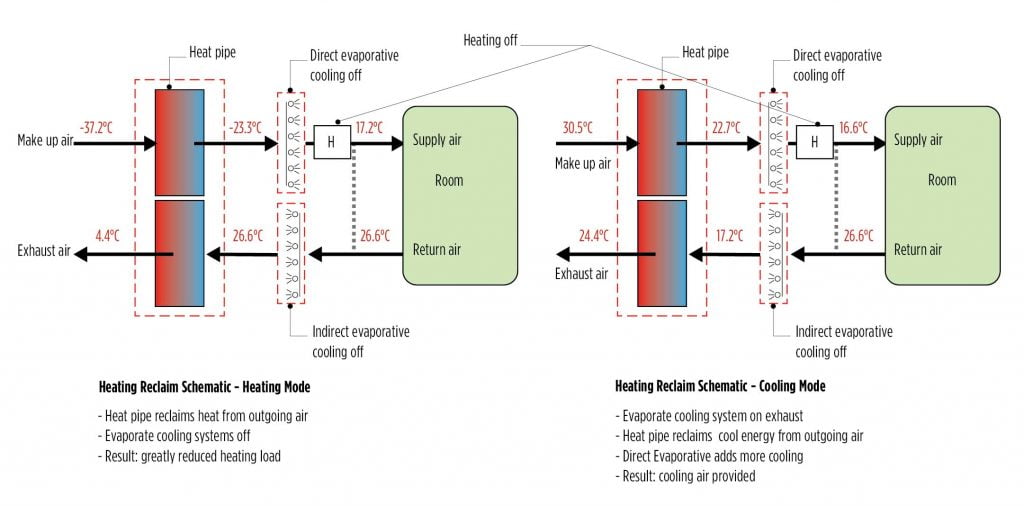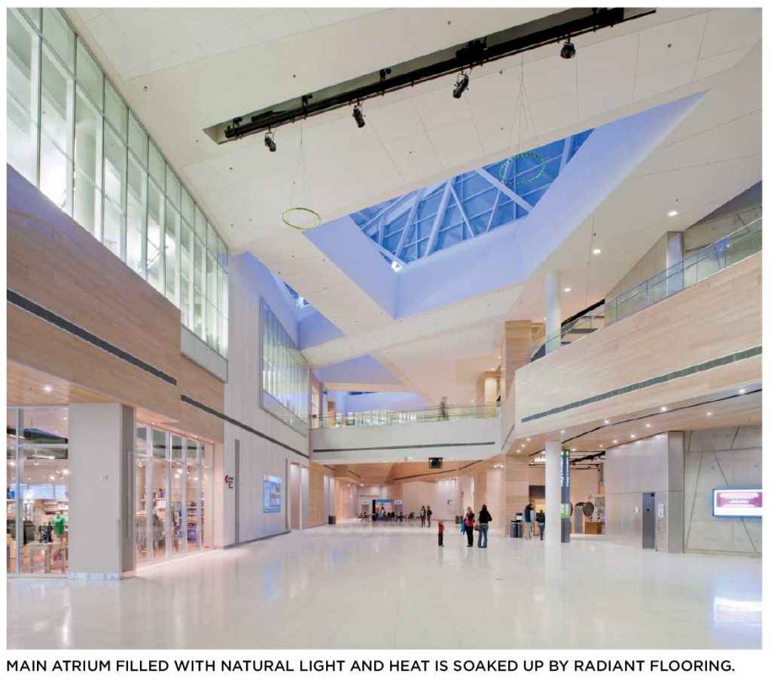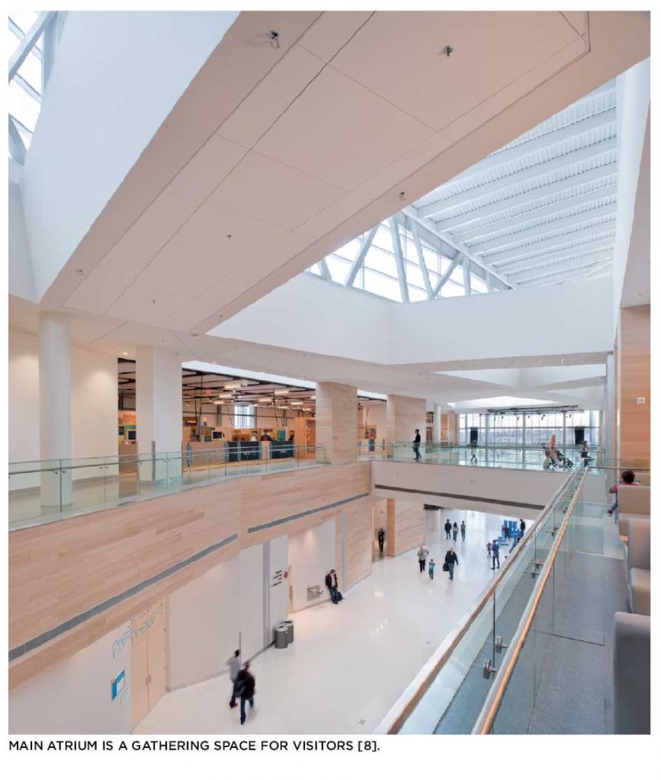 LEED Gold building educates public about
LEED Gold building educates public about
environment and technologies
This new 60,700m² facility houses the Creative Kids Museum, themed pavilions, a touring exhibit gallery, and science visualization and presentation theatres, as well as multiple administrative and support spaces. In addition to its on-site operations, the Centre will connect Alberta communities to a Virtual Science Centre via the SuperNet, and support the province’s education system through the Renaissance Learning Centre.
Text by DIALOG
Located on a previously contaminated brownfield site, the remediation process included the installation of a methane mitigation and detection system as a greenhouse gas emissions monitoring technique. The site has been carefully integrated into the surrounding landscape and uses porous paving, bio-swales, a stormwater retention pond [also used as an interpretive wetland], and rainwater collection to minimize stormwater runoff.
Surrounding wetland areas have been conserved and the site links up with the existing Nose Creek regional pathway system to encourage visitors to learn about the site – inside and out. These landscape strategies not only create an ecologically sensitive site that preserves natural ecosystems, but also contribute to the Sustainable Environment goals outlined in the City of Calgary’s 2020 Plan.
The TELUS Spark Science Centre building has its roots in low-impact design by taking advantage of sun and shade to reduce energy consumption. A high-performance building envelope, solar shading, natural light, and solar-ready roof, paired with radiant heating and cooling and displacement ventilation make this a highly energy-efficient building.
The project was conceived and developed using an integrated ‘whole building’ approach. For example, the use of energy modelling early in the design process helped shape and fine tune building massing, fenestration, and building envelope performance. This translated into the strategic placement of windows, lighting controls, and sun shading to reduce peak cooling loads. This process was documented and now forms part of the facility’s educational program, which informs visitors about the environmental issues that shaped the building design and the choice of construction methods.
MATERIALS
- – Concrete and steel construction with insulated wall panels and curtain walls
- – Resilient flooring and carpet tile by Interface
- – Solar gain in lobby and atrium is absorbed by a radiant, cooled floor slab in summer, and which captures solar energy in winter ; air handling units use pipe heat recovery
- – On-site rainwater capture and collection system stores storm water for reuse in flushing toilets, urinals and for irrigation.
PROJECT CREDITS
- Owner Calgary Science Centre and Creative Kids Museum Society
- Architect DIALOG
- Structural Engineer Stantec
- Mechanical Engineer DIALOG
- Electrical Engineer SMP Engineering
- Interior/Theatre Design DIALOG + Kasian Architecture, Interior Design and Planning Ltd.
- Landscape Architect O2 Planning + Design
- Civil Engineer Stantec Consulting Ltd.
- General Contractor Cana Construction
- Photos Jason Ness
PROJECTED PROJECT PERFORMANCE
- – Energy intensity [Building and Process Energy] = 824 MJ/m2/year
- – Energy intensity reduction relative to reference building under ASHRAE 90.1 1999 = 44%
- [Note: Spark also purchases 750 MJ of renewable energy certificates per year – equivalent to 83% of the building’s yearly electricity consumption]
– Potable water consumption = 3200 L/occupant/year
– Potable water consumption reduction relative to reference building = 84%
– Regional materials [800 km radius] by value = 20.6%
– Reclaimed and recycled material by value = 16.7%
– Construction materials diverted from landfill = 80.5%
Submitted By DIALOG's Communication Team.

