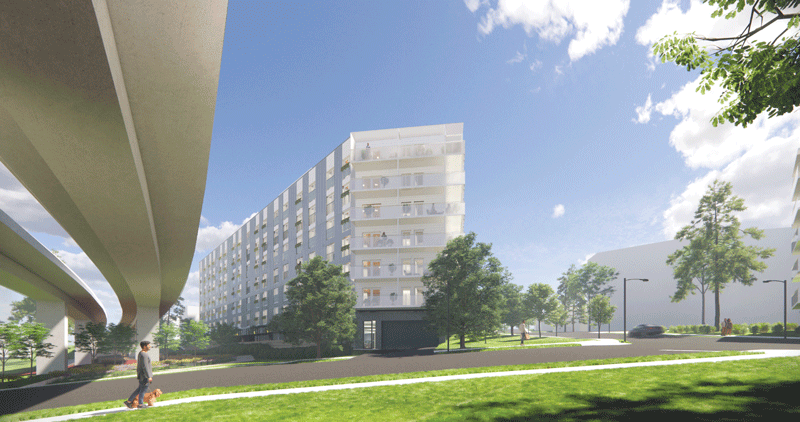
By Stuart Hood, Principal, Introba
When it comes to energy use in buildings, it may seem counterintuitive to say that big savings can cost less than small savings – but this is true if you consider the entire building as a single integrated system. Amory Lovins, co-founder of the green energy non-profit Rocky Mountain Institute, has written extensively on the diminishing returns that are realized when an incremental approach is taken to improving the energy efficiency of traditional building systems; and how the whole building approach to energy conservation can ‘tunnel through the cost barrier’.
A Whole Building Approach
Whether the demand is for heating or cooling, a whole building approach shifts the emphasis from a reliance on high-capacity active systems to the predictable (and much reduced) energy demand inherent in the stable thermal mass of a building with a high-performance envelope. This translates into an enclosure with a greater thickness of thermal insulation, increased airtightness, structural thermal breaks at balconies and other structural penetrations together with careful detailing of cladding systems, doors and windows, and the minimum number of penetrations of ducts and pipes through the building enclosure.
In addition, adequate solar shading is required on south, west, and east elevations to control heat gain. The shading should be externally mounted with adequate depth if fixed or using manually operable blinds with easily accessible controls through opening tilt and turn windows.
Improving Energy Performance
This whole building approach is the fundamental premise of Passive House design which, rather than using design models to calculate the percentage improvement in energy performance of a building relative to MNECB or ASHRAE standards, sets absolute energy performance targets that must be verified by detailed calculation and air tightness testing during construction, and on completion.
The required maximum thermal energy demand intensity (TEDI) of 15kWh/m2/year for heating and cooling in Passive House buildings is not an arbitrary figure, but rather the threshold at which traditional mechanical systems with perimeter radiators or fan coils are no longer required. With this level of energy demand, heating and cooling can be delivered through the ventilation system dramatically reducing the size and cost of the mechanical equipment required. At these levels of passive building performance, relatively small electrically powered heat pumps can deliver the much reduced heating and cooling energy required, eliminating the need for high capacity fossil fuel systems.
This has been the approach used in some of the first generation of Passive House buildings completed in Canada over the past 10 years. The additional upfront cost for the high performance building enclosure described above is more than compensated for by the much lower capital cost of mechanical equipment, and the reduced operating and maintenance costs experienced over the service life of the building.
Building Resilience
However, the prolonged higher temperatures we are experiencing in the summer months (even in traditionally mild climates such as southwest British Columbia) has now made active cooling using heat pumps an imperative in new construction. These heat pumps can be used in tandem with heat recovery (or energy recovery) ventilation systems, to pre-condition incoming ventilation air. These requirements can be addressed in the design of buildings of different types and scales, but may be implemented in different ways according to building use, occupant density, the nature of ownership and the building management protocols.
Equipment
Much of the thermal energy required to heat a Passive House or other low energy building comes from the sun but also body heat, lights and appliances, like TV’s and refrigerators. Indoor air quality, including temperature and humidity control and the removal of contaminants is achieved using heat recovery or energy recovery ventilators (HRVs and ERVs).
• An HRV is a ventilation device that helps make buildings healthier, cleaner, and more comfortable by continuously replacing stale indoor air with fresh, filtered outdoor air. Passive House requires HRVs to be at least 75% efficient, but models with significantly greater efficiency are commonly available. An 85% efficient HRV, exhausting air at 20oC, will provide incoming air at 16oC, when it is -10oC outside.
• An ERV is similar to an HRV but can exchange both heat and moisture. An ERV can provide control over moisture levels in a building during both cold and warm, humid weather. It exchanges moisture between the outgoing and incoming air providing humidification in winter and dehumidification in summer, both of which are beneficial to human comfort, health and energy consumption.
• A heat pump uses electricity to provide both heating and cooling to a building. These appliances are efficient at transferring heat from one place to another, depending on where it's needed.
In the winter, a heat pump provides heating by extracting heat from outside a building using either the air or the ground as a heat source and moving it inside. In summer, it operates in reverse, to cool the air entering the building.
Stuart Hood is Principal at Introba. Vienna House text written in consultation with Public Architecture + Communication.
Centralized HVAC systems, such as that supplied by Oxygen 8, provides ventilation from a single large ERV, making routine maintenance, including the replacement of filters, much more straight forward. It also reduces the penetrations through the building enclosure, and the length of cold ductwork inside the building envelope that must be highly insulated to mitigate heat loss.
- SUBSCRIBE TO THE DIGITAL OR PRINT ISSUE OF SABMAGAZINE FOR THE FULL VERSION OF THIS ARTICLE.
