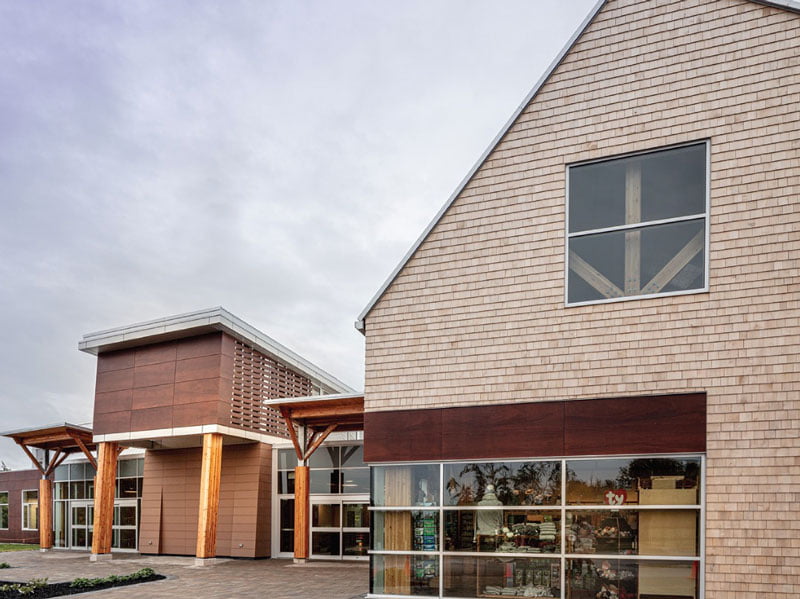
Cavendish, PEI
Institutional (Small) Award
Jury Comment: With its multiple passive design strategies and mass timber structure, this seasonal building will subtly educate 125,000 visitors annually on the principles of sustainability. A contemporary expression of Prince Edward Island vernacular building, it fits harmoniously into its physical and cultural context.
The Visitor Centre is situated on 16 acres of rural land, the setting for Lucy Maud Montgomery’s highly successful 1908 novel ‘Anne of Green Gables’. Acquired by Parks Canada in the 1930s, the property has become the province’s most popular tourist destination. A 2015 survey determined that the existing facilities needed renovation and expansion to accommodate the growing number of visitors. The new program elements, which include the Lucy Maud Montgomery Exhibition space, a main lobby atrium, a gift shop, and public washrooms, are deliberately dispersed to more evenly distribute visitors, who may number more than 1,000 at a time.
The Visitor Centre acts as the main arrival point, connecting the property through a circulation axis that also frames views to the original farmhouse. Parks Canada wanted a structure that would be respectful of the historic house and the vernacular buildings of the region, yet provide highly functional modern visitor facilities. Heritage restrictions apply to the Green Gables House and courtyard, but in the areas where the Visitor Centre is located they are much more relaxed.
This offered the opportunity to reinterpret the wood building tradition of PEI in a contemporary way. The use of exposed engineered mass timber elements maintains the aesthetic of the original wood structures, but is a more sustainable choice than traditional post and beam. In other areas, conventional parallel chord and gable trusses are supported on wood frame walls. Locally fabricated nail laminated timber (NLT) panels eliminate the need for purlins, while concealed connectors further enhance the contemporary look.
The steel roofs on the buildings were installed using Cascadia clips to reduce thermal bridging.
PROJECT CREDITS
- Client Parks Canada with PSPC providing design revies and Project Management
- Architectural Design, Interiors and Prime Consultant root architecture inc
- Engineering Traffic, Civil, Structural, Mechanical and Electrical – CBCL Limited
- Contractor Phase one and Three Fitzgerald & Snow (2010) Ltd
- Contractor Phase Two Williams Murphy & MacLeod (1993) Ltd
- Landscape Architecture Vollick McKee Petersmann & Associates Ltd.
- Photos Julian Parkinson
- Drawings root architecture inc
Project Performance
- Energy intensity (building and process energy) = 173.45KWhr/m²/year
- Energy intensity reduction relative to reference building under ASHRAE 90.1 – 2007 = 23.35%
- Water consumption from municipal sources = 485 litres/occupant/year
- Reduction in water consumption relative to reference building under LEED = 42.4%
- Recycled material content by value = 10%
- Construction waste diverted from landfill = 15%
- Regional materials by value = 30%
SUBSCRIBE TO THE DIGITAL OR PRINT ISSUE OF SABMAGAZINE FOR THE FULL VERSION OF THIS ARTICLE.
