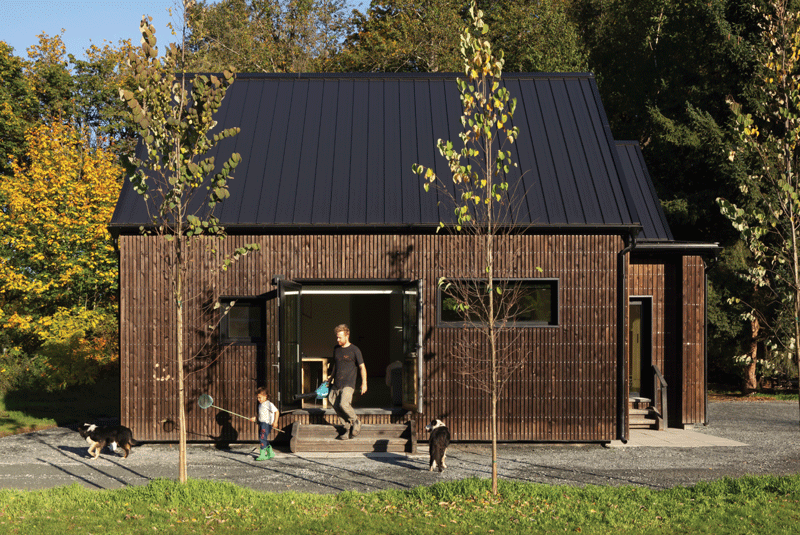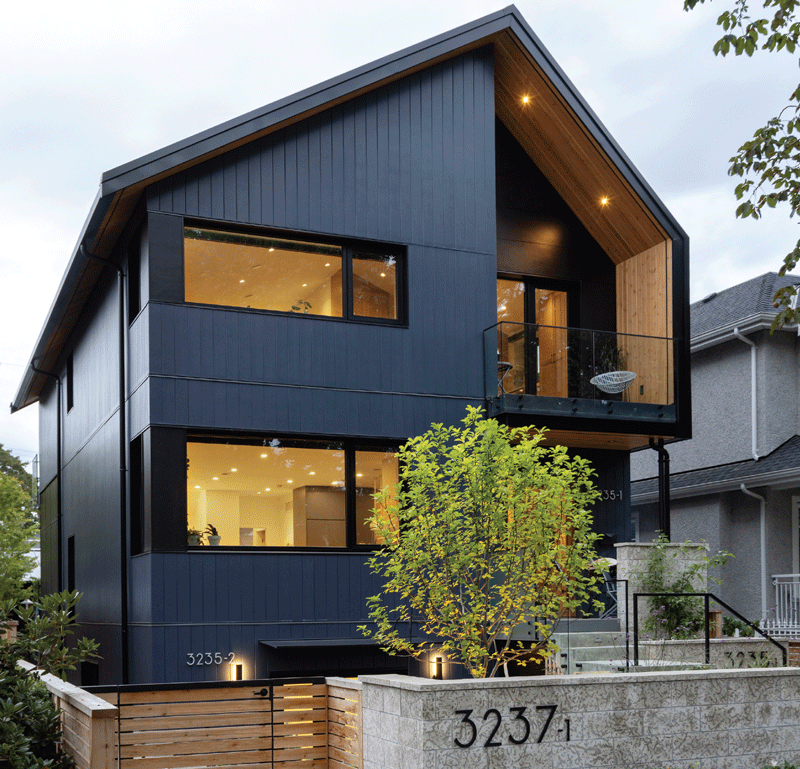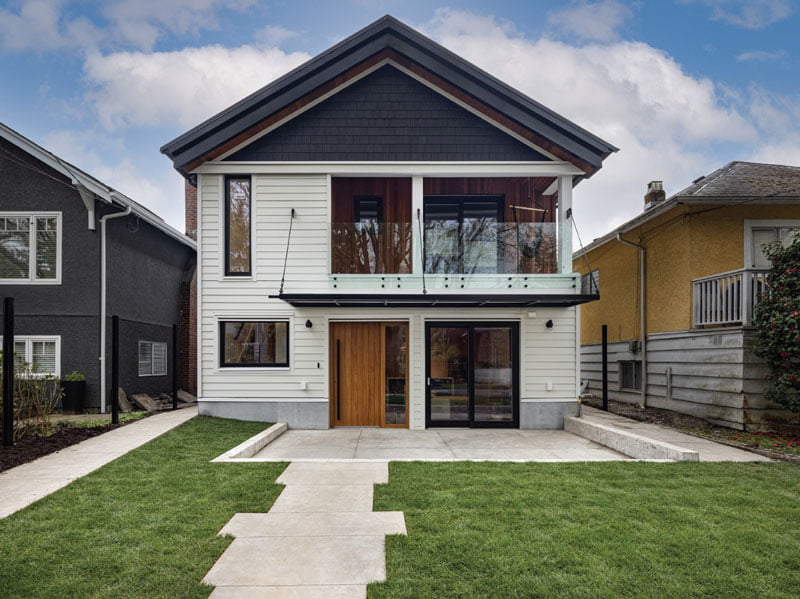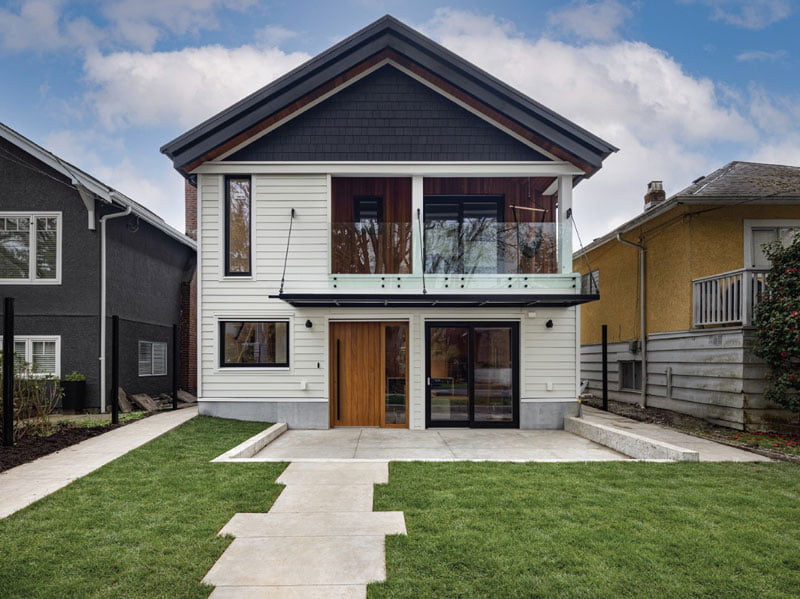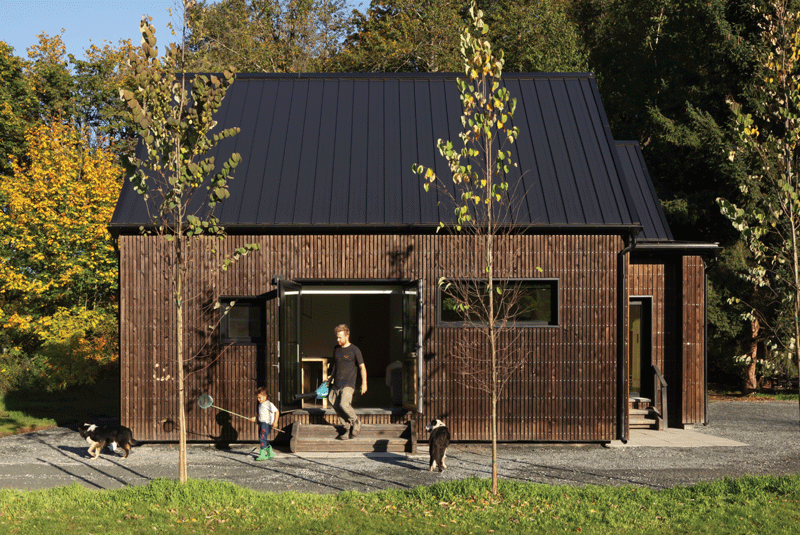
Jury Comment: “This small house is a great example of how doing more with less is key to sustainability. It is appropriately sited, well designed, well detailed, well crafted and thoughtful in its execution. It is notable for its modesty and simplicity, yet the interior has a generous sense of space and light.“
This house was designed for an ambitious family on a five-acre property within the Agricultural Land Reserve (ALR) in the Fraser Valley community of Langley. The clients’ initial vision for the project included the goals of living smaller and more closely to the land and ultimately growing their own food.
Heimaklettur (home rock) is named after their father’s hometown of Vestmannaeyjar in Iceland. The house form references contemporary Nordic dwellings featuring pitched roofs, lean-to additions, traditional wood framing, and contrasting cladding.
The design responds to existing site characteristics and bioclimatic conditions, such as solar orientation, shade from existing trees and the prevailing wind, while placing the building on the previously disturbed area of the site and utilizing the existing septic system.
The house respects the required 30m setback from the nearby creek and is set above the flood datum of 7.95m geodetic. A simple plan defines the overall form, articulating a “living gable” and a “sleeping gable”, and incorporating a change in level of 450mm with a children’s play attic above. The mudroom plays a key role in the plan, filtering the messy activity of everyday life on a rural property, while also differentiating the south gable form of the house. The narrow plan offers ample daylight, views and cross ventilation throughout the home.
The building enclosure is highly insulated, with triple-glazed windows in fibreglass frames and minimal thermal bridging. Heating is provided by a high efficiency HRV forced air system that maintains a ventilation rate of 1.0 air changes per hour throughout. The project achieved Step 5 of the BC Energy Step Code, and an Energuide rating of 47.
Project Credits
- Architect MOTIV Architects
- General Contractor Owner built
- Structural Engineer Dan Sundvick
- Photos Ema Peter
Project Performance
- Mechanical energy use intensity (MEUI) = 40 kWh/m²/year
- Thermal Energy Demand Intensity (TEDI) = 2 kWh/m²/year
- Energy intensity reduction relative to reference building under ERS Version 16 = 47.6%
Cascadia Windows & Doors supplied its fixed and operable fibreglass windows.
SUBSCRIBE TO THE DIGITAL OR PRINT ISSUE OF SABMAGAZINE FOR THE FULL VERSION OF THIS ARTICLE.

