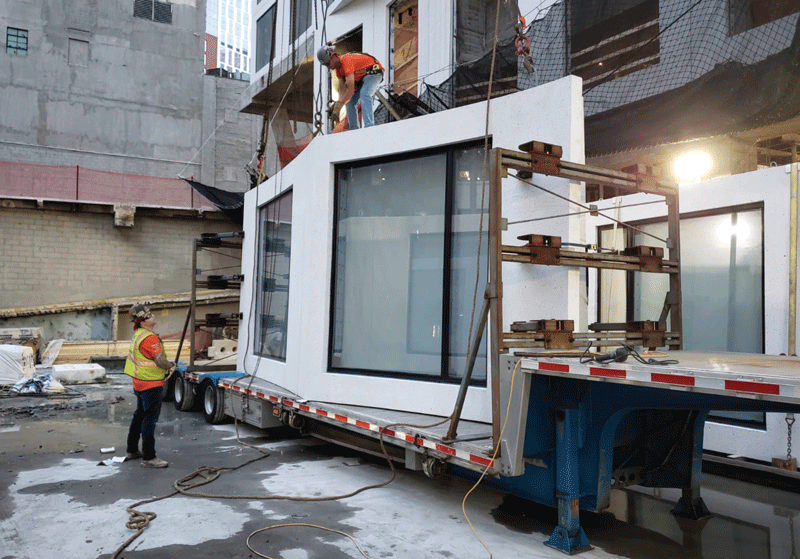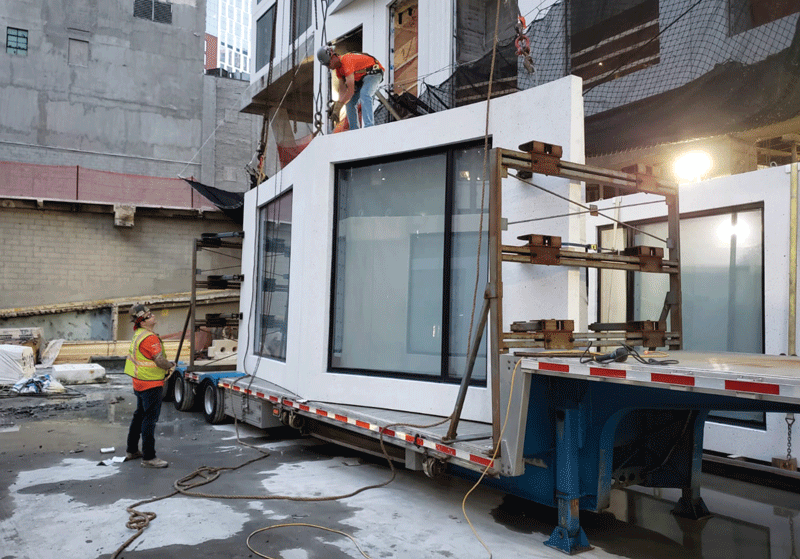The Role of Prefabricated Precast Concrete

By Brian J. Hall and Val Sylaj
Prefabrication, an innovative production method, stands out with its unique features that have the potential to yield significant greenhouse gas (GHG) emission reductions while meeting current and future construction needs. The fundamental differences between factory prefabrication and conventional site construction offer a reduced carbon footprint, and so a promising path towards a more sustainable future.
With traditional construction, the different building materials are delivered from production facilities to the site where the building is constructed from the ground up. In prefabricated construction, building components are fabricated at an off-site facility and installed at the construction site. Moreover, using prefabricated precast concrete products significantly reduces the waste and energy usage typically associated with construction.
This shift from the building assembly stage to the product manufacturing stage not only minimizes the environmental impact but also supports a more sustainable approach to construction. The benefits of prefabrication are already being seen, and there is potential for further carbon reduction going forward
Our Progress to Date
Since the publication of our first CPCI industry-average Environmental Product Declarations (EPDs) in 2015, the Canadian precast concrete industry has made significant strides, achieving a remarkable 22% reduction in our A1-A3 (Product Stage) embodied carbon (Figure 1). This reduction underscores our unwavering commitment to sustainability and the potential of prefabricated precast concrete to play a significant part in the decarbonization of the construction industry.
In 2015, ASTM published the first industry average Type III (EPD) for the Canadian precast concrete industry, a significant milestone within the wider construction industry. Since then, the Canadian precast concrete EPDs have been updated twice (in 2019 and 2023) reflecting the more comprehensive emissions data that is now available.
The latest EPDs from 2023 introduced a more detailed regional emissions breakdown than just a national average. Four product categories were reported: architectural precast products, insulated wall panels, structural precast products, and underground precast products.
However, the Architecture, Engineering and Construction (AEC) community must understand the limitations of EPDs and the differences between EPDs and whole life, whole-building life cycle assessment (wbLCA). Most people focus on just the Global Warming Potential (GWP) reported in the EPDs, but what does this number mean? Can you compare two different building materials’ EPDs and make your choice based solely on the lowest GWP?
EPDs are intended to be used as reference input data for consultants conducting a wbLCA, which includes all the life cycle stages identified in European Standard EN 15804, the most popular global standard for producing EPDs for construction products.
For a full ‘Cradle to Cradle’ life cycle assessment, the stages are (Figure 2):
- Modules A1-A3 Product Stage
- Modules A4, A5 Construction Stage
- Modules B1–B7 Use Stage
- Modules C1–C4 End of Life Stage
- Module D Net Benefits and Loads
Brian J Hall, B. B. A., MBA, FCPCI, MRAIC. Managing Director, Canadian Precast/Prestressed Concrete Institute.
Val Sylaj, P.Eng., Ph.D. President/Director of Technical Services, Canadian Precast/Prestressed Concrete Institute.
- SUBSCRIBE TO THE DIGITAL OR PRINT ISSUE OF SABMAGAZINE FOR THE FULL VERSION OF THIS ARTICLE.


