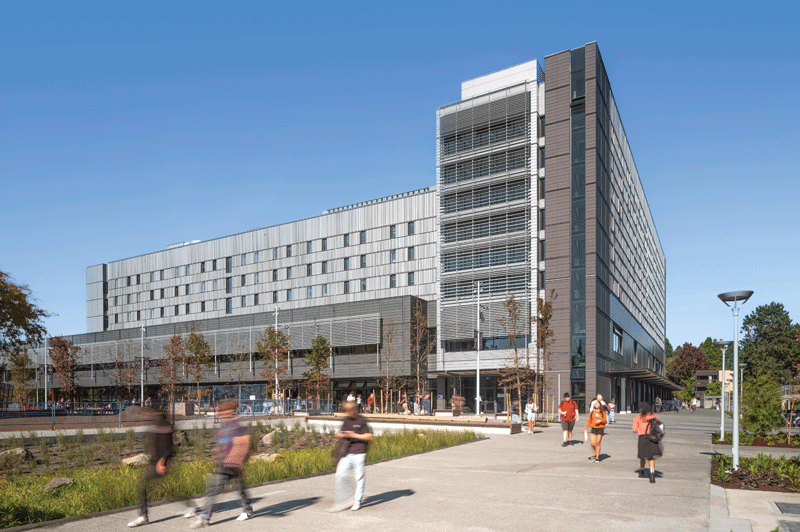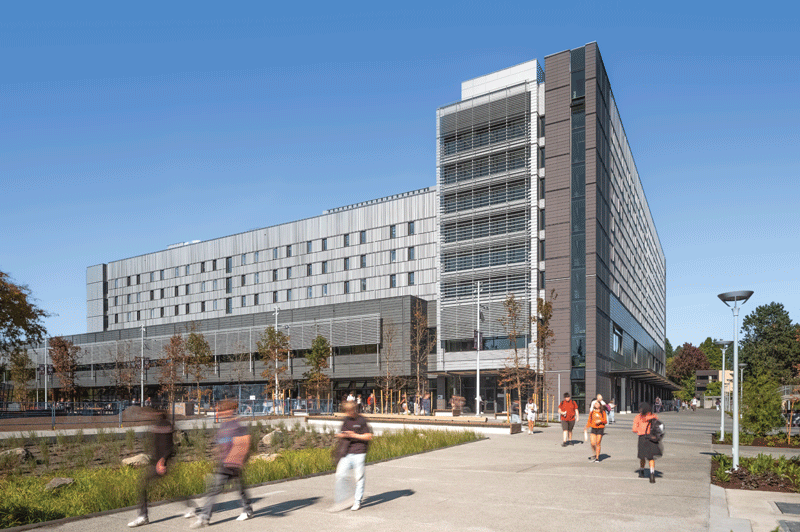
Jury Comment: “This project is notable for its richly mixed program; including student housing, academic areas and food services. Innovative and progressive, it makes a positive contribution to social life on the urban campus. Selective use of large windows and exposed wood in areas where people gather reinforce their connection to nature.”
Čeqwəŋín ʔéʔləŋ (Cheko’nien House), the first of two buildings in the Student Housing and Dining project at the University of Victoria (UVic), embodies a transformative approach to student living and community engagement. Its unique design emphasizes social connectivity and sustainability.
The first two storeys house a 600-seat dining hall, a multi-purpose room for 200, a servery, and a commercial kitchen, fostering vibrant community interaction. Above, the 398-bedroom student residence offers modern living spaces tailored to promote student well-being and academic success.
Driven by a steadfast commitment to climate action, Cheko’nien House meets rigorous sustainability standards, including BC Energy Step Code Step 4 and LEED v4 Gold certification, and is on track for Passive House certification. This dedication not only reduces campus-wide CO2 emissions, but also enhances the health and comfort of its residents.
Propelled to preserve greenspace while meeting the growing demand for on-campus housing, the building has a compact footprint and much greater height than any other building on campus. Strategically positioned to catalyze the new Campus Greenway strategy, the building massing shelters the pedestrian realm from rain and shades its transparent ground floor from sun. Other passive design strategies—including fixed sunshades and optimized fenestration—balance daylight, heating, and cooling. Complemented by energy-efficient HVAC and lighting systems, these strategies ensure optimal performance while minimizing energy inputs and carbon emissions.
Working with local Indigenous communities, the design team explored opportunities to recognize and preserve the inherited spirit of place and connect students to Indigenous histories and cultures. A swath of concrete is transformed into a stormwater detention feature, serving the project site and beyond. Trees removed were replaced at a ratio of 3:1, following a planting plan developed through research into native species and consultation with Elders.
Project Credits
- Owner/Developer University of Victoria
- Architect Perkins&Will
- General Contractor EllisDon-Kinetic, A Joint Venture
- Civil and Electrical Engineer WSP Canada
- Mechanical Engineer Introba
- Structural Engineer Fast + Epp
- Landscape Architect Hapa Collaborative
- Commissioning Consultant WSP Canada
- Photos Michael Elkan
Cascadia Windows & Doors supplied the fixed and operable fibreglass windows from its Universal PH Series.
SUBSCRIBE TO THE DIGITAL OR PRINT ISSUE OF SABMAGAZINE FOR THE FULL VERSION OF THIS ARTICLE.


