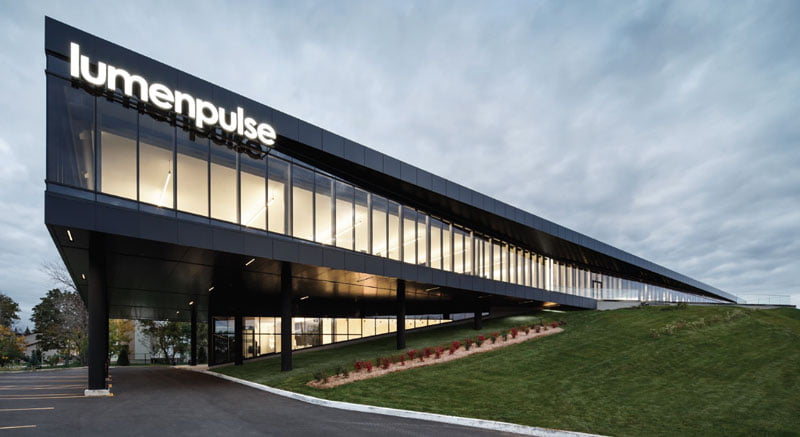 New workplace mirrors client’s attention to design, and cuts energy use
New workplace mirrors client’s attention to design, and cuts energy use
By Jim Taggart
Located on the south shore of the St. Lawrence River across from Montreal, Longueuil has long been a preferred location for leading high-tech industries including aerospace and renewable energy.
These have now been joined by Lumenpulse, an international lighting solutions company that designs, develops, manufactures and sells a wide range of high-performance, sustainable LED lighting solutions for commercial, institutional and urban environments. Together with its affiliate companies, it has successfully completed major installations in North America and Europe, including offices for Microsoft in Seattle and H&M in Florence, Italy.
The company wanted to create a head office that would embody its values of innovation, collaboration, communication and transparency, as well as serving the needs of its employees and its business operations. The site, one of many considered, was chosen for its location close to residential areas, arterial roads and transit routes for employees; and to the Montreal St. Hubert airport and Highway 10 leading to the US, to serve the needs of the company’s export business.
On the outskirts of a long-established business park, the site had been abandoned for many years. The land was remediated in preparation for the new building, now encircled by native landscaping overlooked by patios and terraces. Existing concrete slabs were crushed for use in landscaping and existing service infrastructure was reused wherever possible.
Through its design and program organization, the new building captures and communicates the history and culture of Lumenpulse, providing the company an architectural identity that reinforces its corporate brand. Montreal-based Lemay provided transdisciplinary services in architecture, interior design, graphic design and urban planning.
The complex houses a production space, laboratory, design and engineering, offices and an experiential space, supported by robust security and electrical systems. As a whole, it is characterized by the quantity and quality of natural light and the creative use of low energy LED lighting throughout the building.
Together with a high-performance building envelope, a low-albedo white roof to reduce the heat island effect, high-efficiency mechanical systems and heat recovery ventilation, overall energy consumption is 42% less than the ASHRAE 90.1 benchmark. Two-thirds of primary energy is renewable with fossil fuel energy used only when the systems are in heating mode.
PROJECT PERFORMANCE
- Energy intensity (building and process energy) = 177KWhr/m²/year
- Energy intensity reduction relative to reference building under MNECB 1997 = 42.4%
- Water consumption from municipal sources = 3,154 litres/occupant/year
- Reduction in water consumption relative to reference building under LEED = 46.5%
- Recycled material content by value = 12.7%
- Regional materials (800km radius) by value = 37.5%
- Construction waste diverted from landfill = 78.2%
PROJECT CREDITS
- Owner/Developer 9341-0983 Quebec Inc.
- Architecture/Structure/Interior Design Lemay
- General Contractor Groupe Montoni (1995) Division Construction Inc.
- Landscape Architect Beaupre et Ass.
- Civil Engineer Les consultants MESC
- Electrical Engineer Dupres Ledoux
- Mechanical Engineer Dupres Ledoux
- Photos Stephen Bruger

