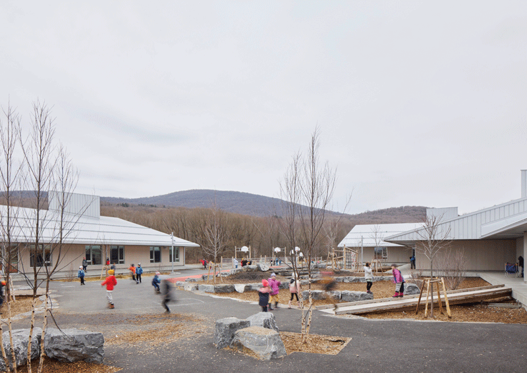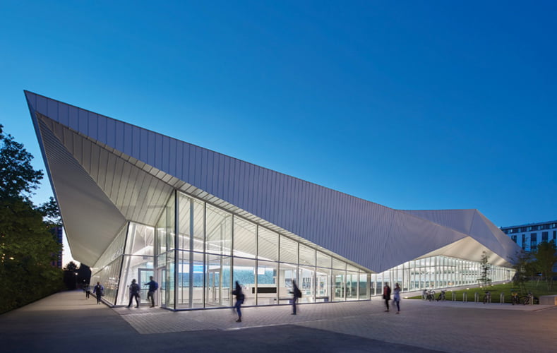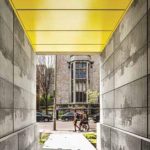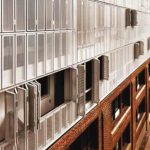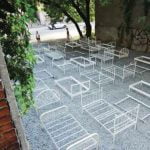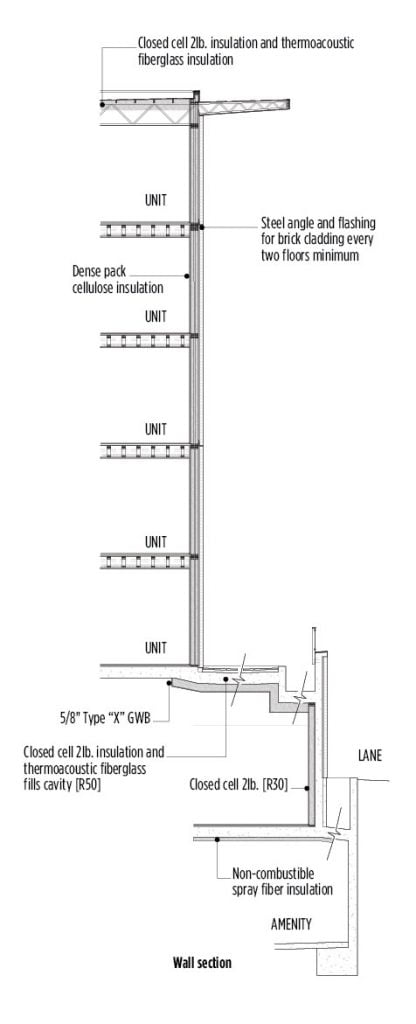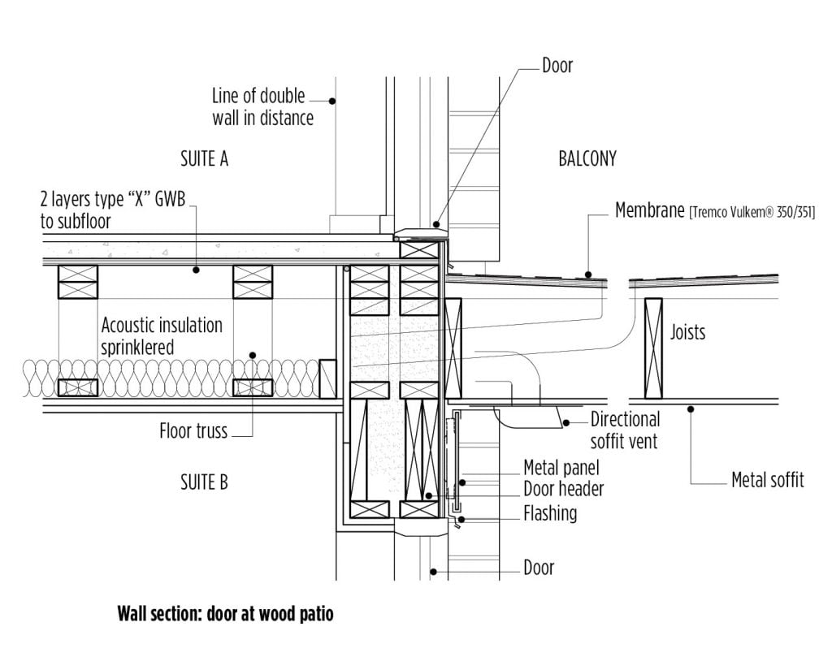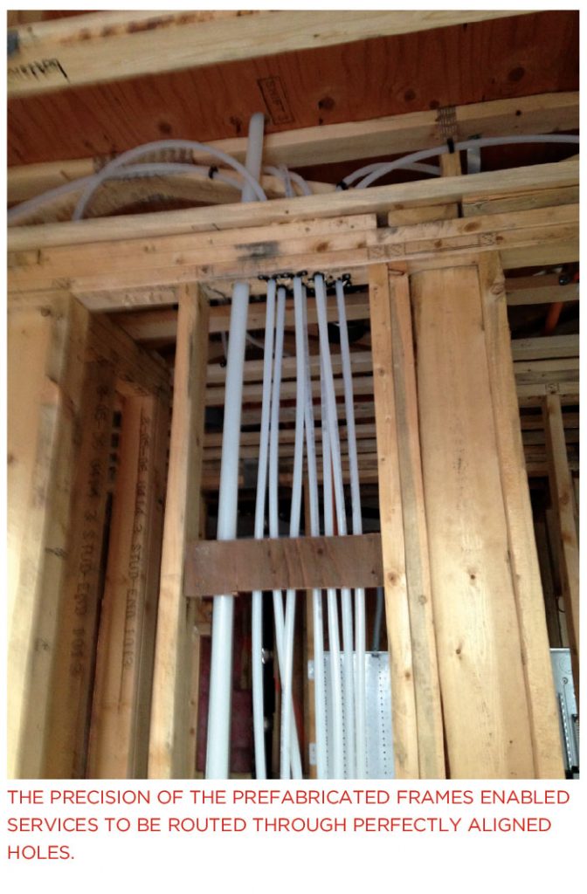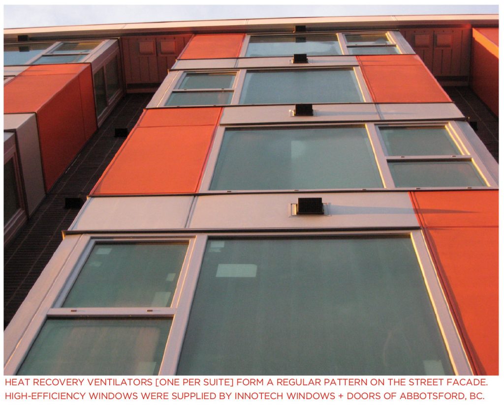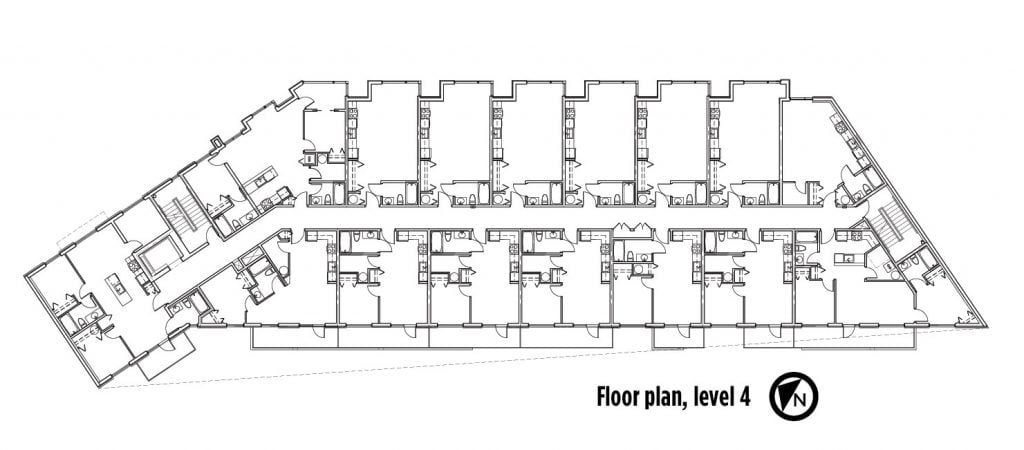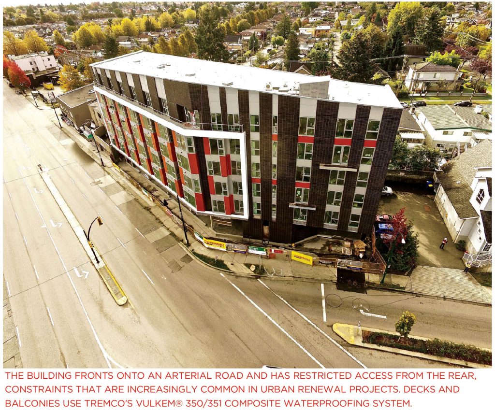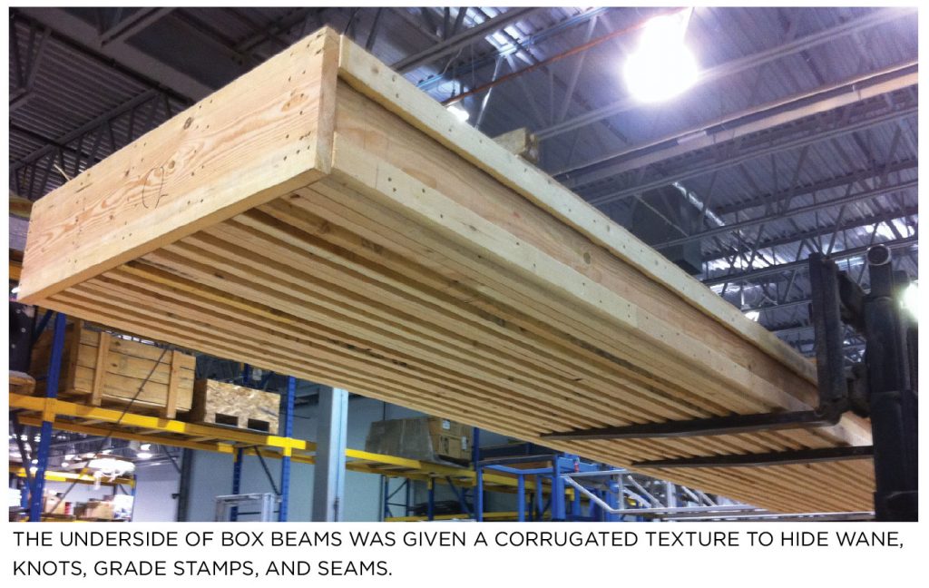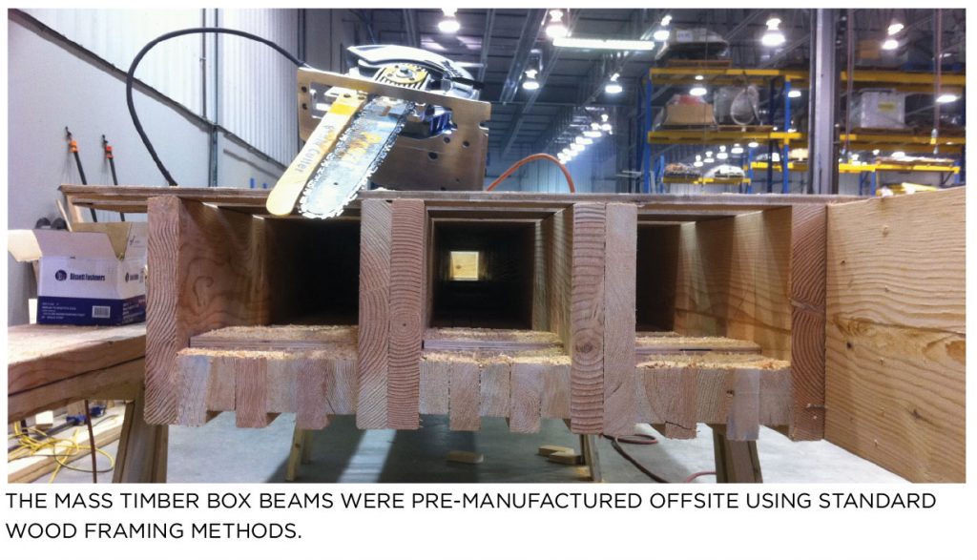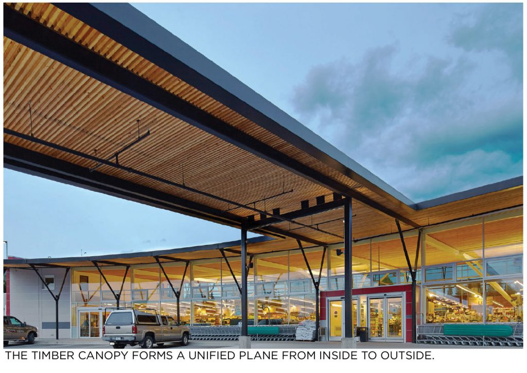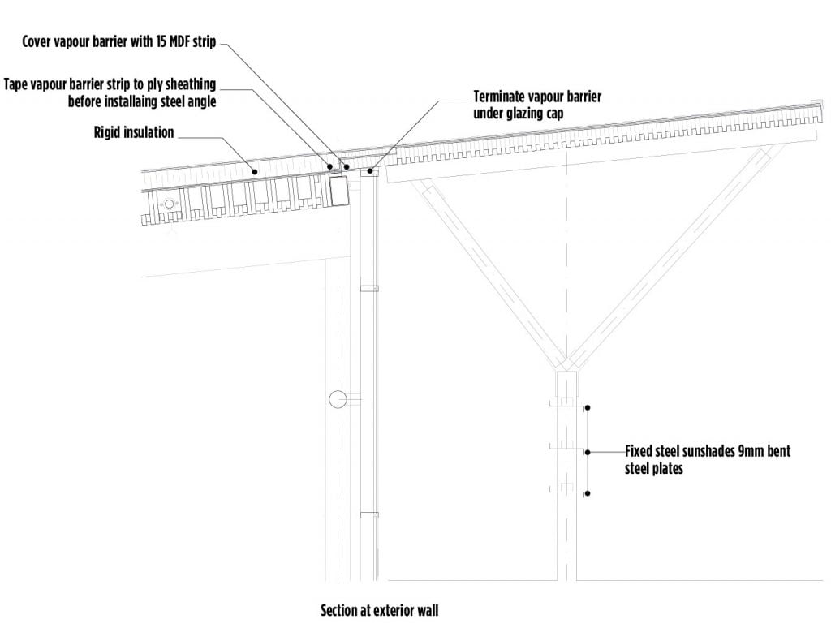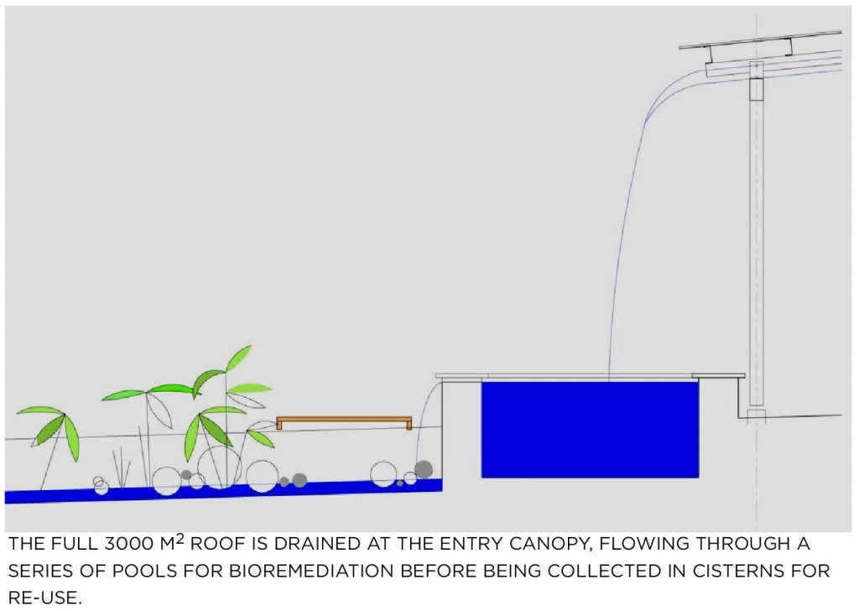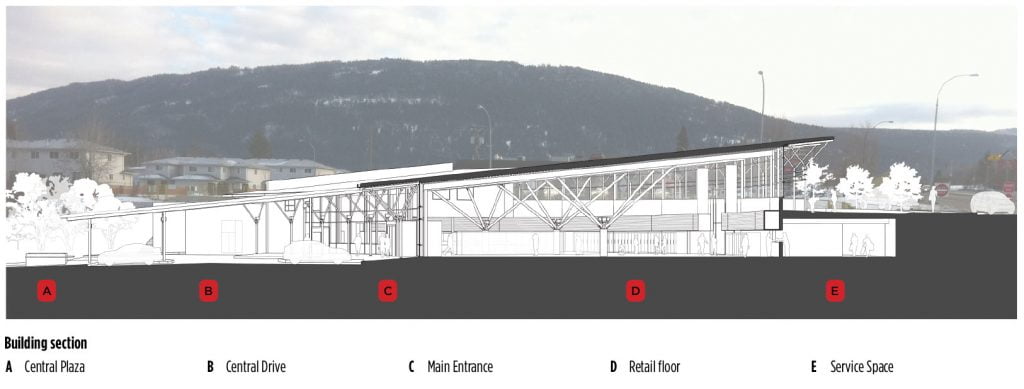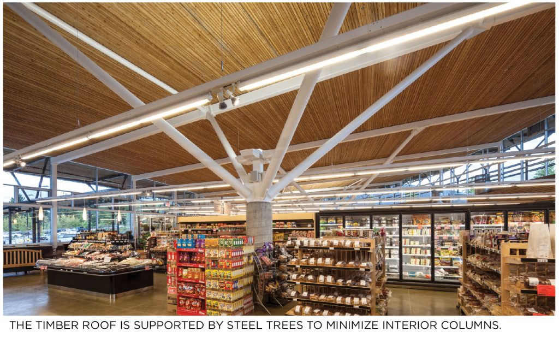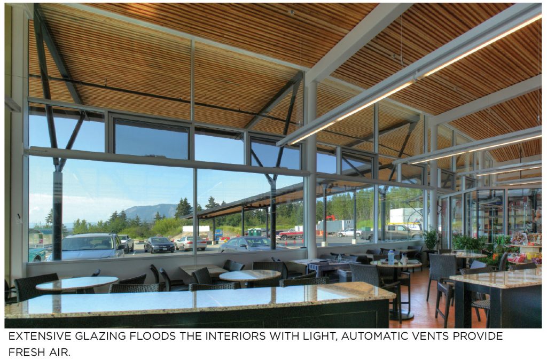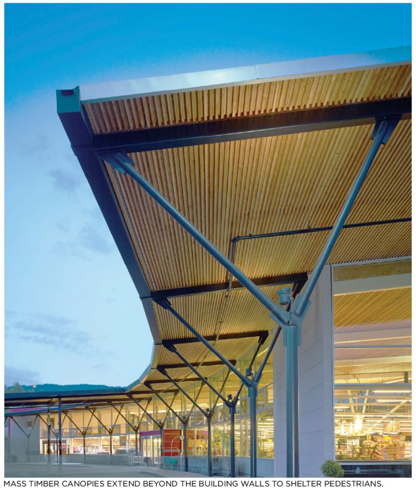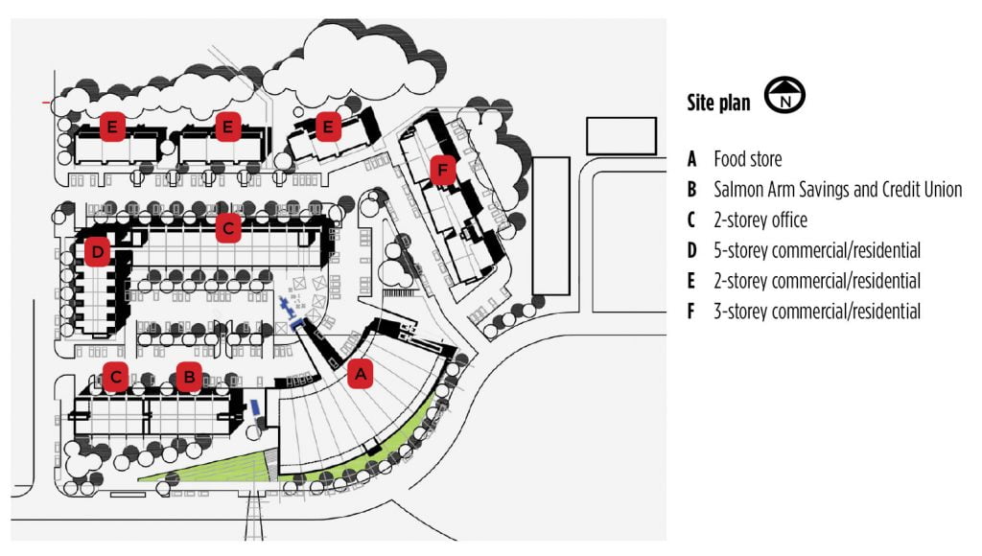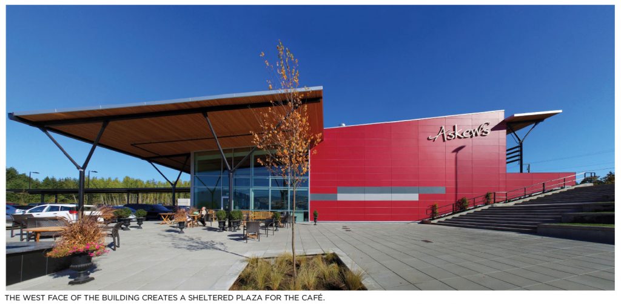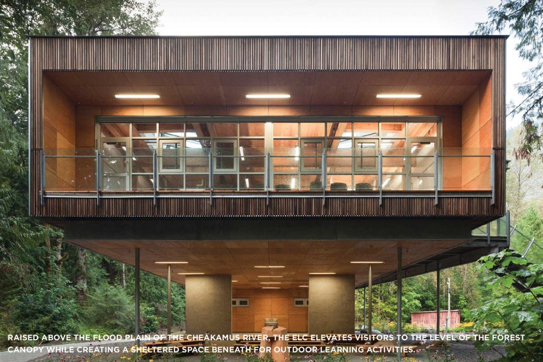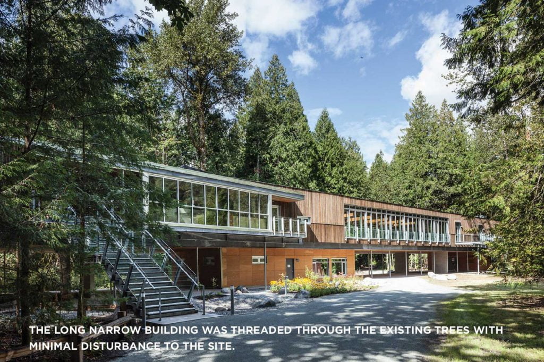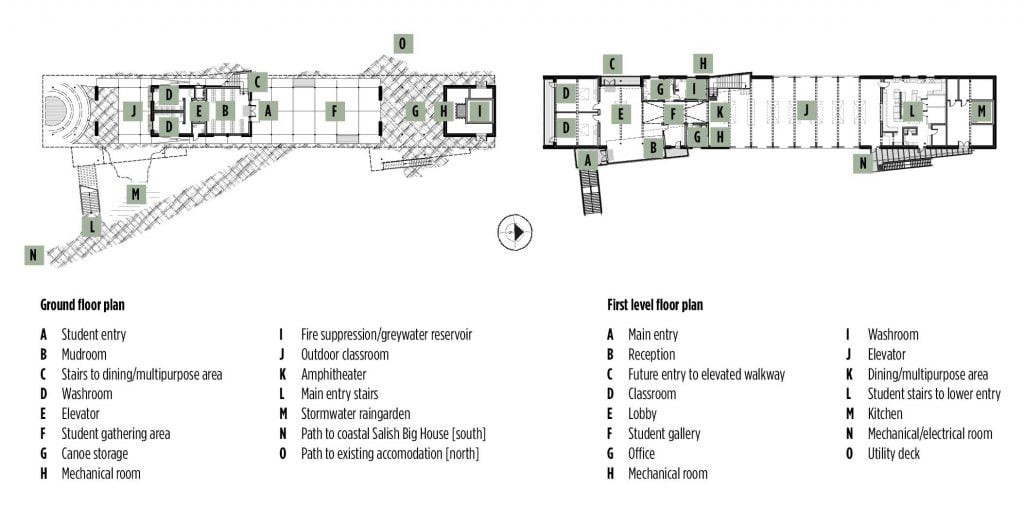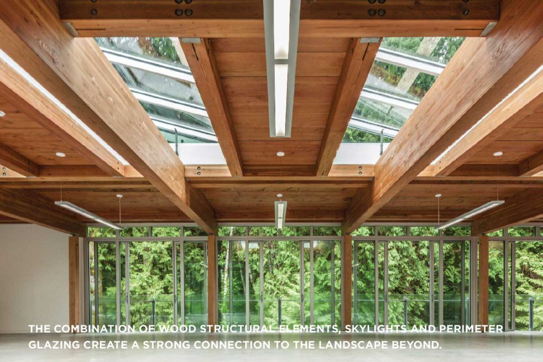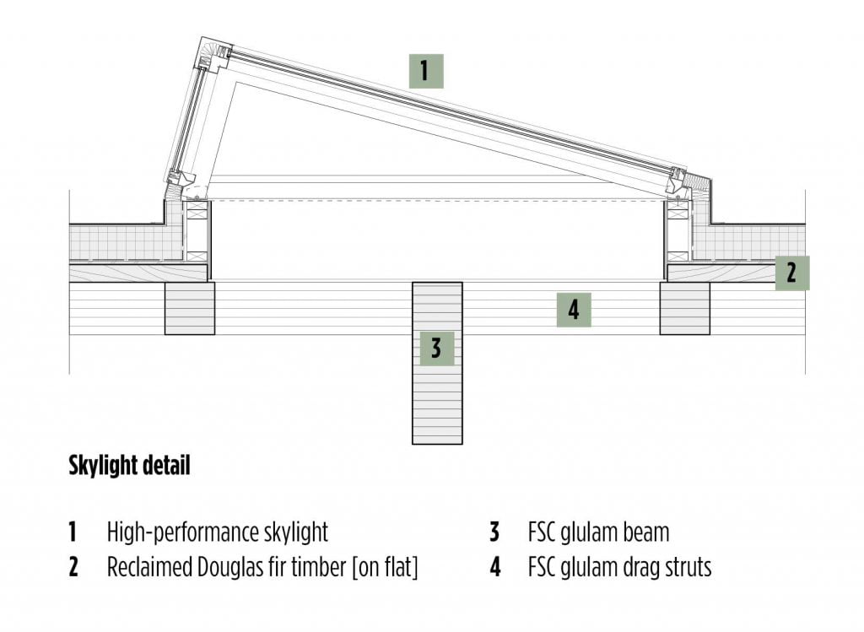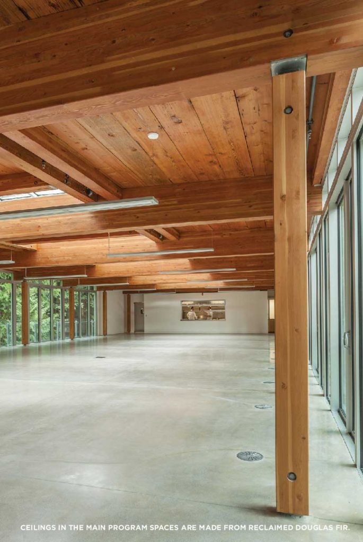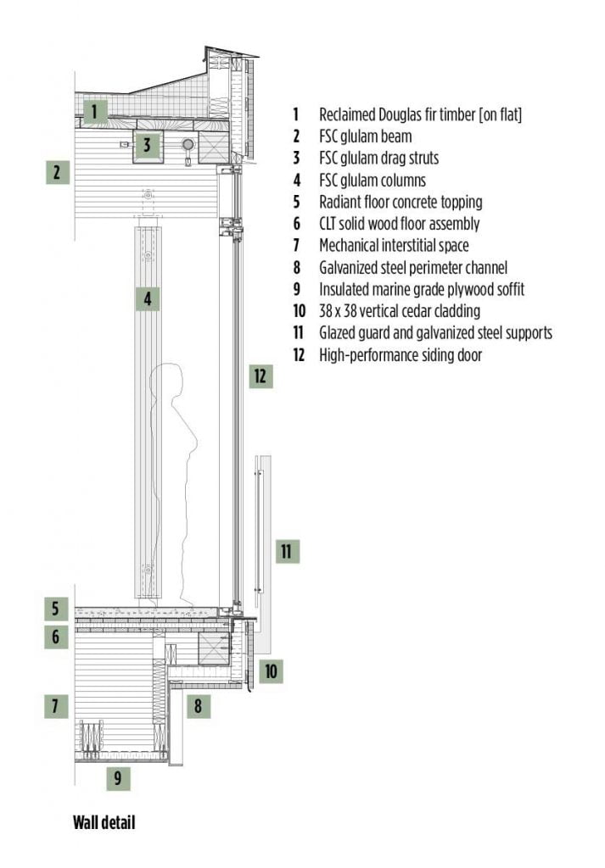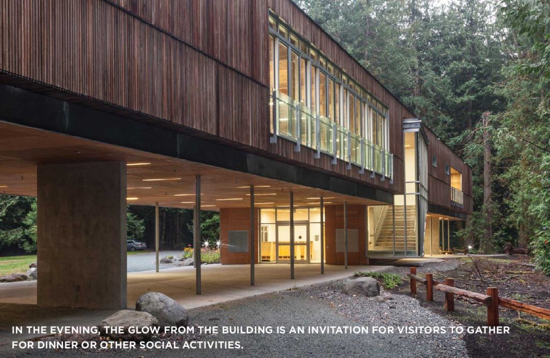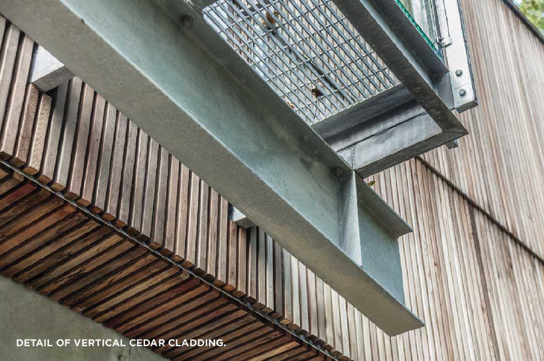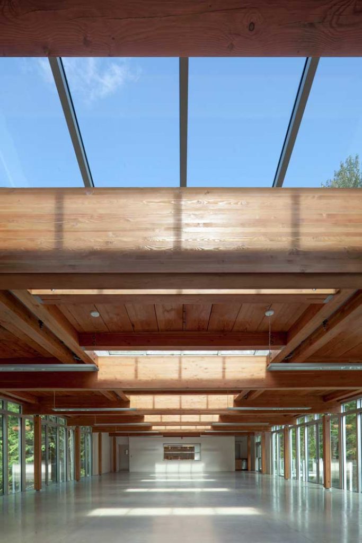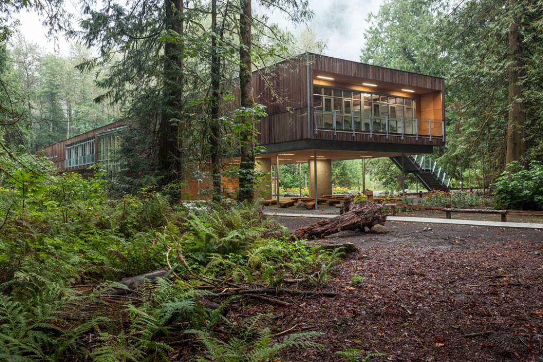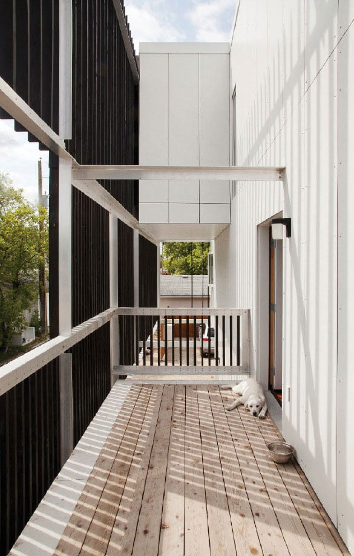Advanced sustainable design strategies improve performance in this challenging building type
Completed In 2017, this 8000m² hybrid competition and community aquatic facility replaces an aging indoor and outdoor pool complex, no longer capable of meeting the University of British Columbia’s changing needs. The challenge was to create a facility that would balance the high-performance training requirements of the university successful competitive swim program, with the increased demand for lessons and leisure opportunities from the rapidly expanding residential communities on campus.
By Jim Taggart
The Aquatic Centre is divided north south into four linear program ‘bars’ – lobby and change rooms, community aquatics, competition aquatics, and bleachers. Daylight is used to differentiate between the two aquatic halls. A line of Y-shaped columns supports a continuous six-metre wide skylight that bisects the aquatic hall, delineating competition and leisure areas. A translucent screen creates a luminescent barrier between the two principal spaces, making it possible to control the uses, and have two different activities or events taking place simultaneously.
The architectural composition consists of three distinct elements: a tessellated standing seam metal roof that hovers over an inclined black concrete base, and is separated from it by a continuous ribbon of fritted glazing. The roof rises and falls according to the functional requirements of the spaces below, its slopes and projections providing rain protection, solar shading, and control of daylight penetration as required. The building has become an integral part of the university’s new student hub, adjacent to the bus loop and a few steps from the new student union building.
As a building type, aquatic centres present some major challenges from the sustainability perspective, including water conservation, air quality, energy optimization, light control and acoustic performance.
Water Conservation
Of these, water conservation is the most significant, standard practice being that pools are emptied and the water discarded every time the pool requires maintenance. For the project team, not only did this seem an outdated practice from an environmental point of view, it also seemed incompatible with UBC’s reputation as a leading proponent of sustainable design.
In fact, water conservation has been an important consideration for the UBC Properties Trust for two decades, with new buildings now required to reduce water consumption by 30% relative to the reference standard. This is part of an overall requirement that all new projects are built to LEED Gold standard.
With the university currently conducting research on regenerative neighbourhoods, the project team began looking for ways in which the building could contribute positively to the infrastructure requirements of the community as a whole.
The answer was to create an underground cistern that could not only collect all the pool water during maintenance, but also supply the fire department should the need arise, or accommodate storm surge water for the north campus precinct, so relieving pressure on the existing storm sewer system.
The cistern, which has a capacity of 900,000 litres, is divided into three compartments according to the amount of filtration required prior to reuse. Another of its functions is to collect rainwater from the roof and the adjacent transit plaza, reusing it for toilet flushing, irrigation and poll top up.
- PROJECT CREDITS
- Client UBC Properties Trust
- Architects MJMA & Acton Ostry Architects
- Photos Shai Gil; Ema Peter
SUBSCRIBE TO THE DIGITAL OR PRINT ISSUE OF SABMAGAZINE FOR THE FULL VERSION OF THIS ARTICLE.
