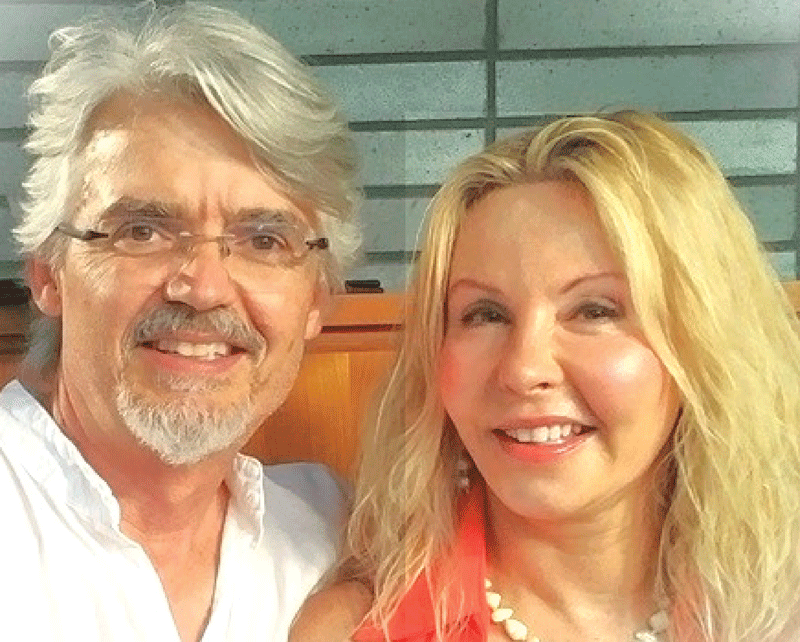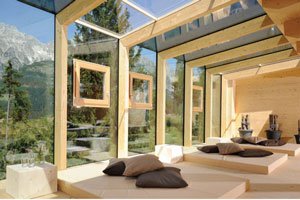Architect Vince Catalli on the Circular Built Environment (CBE) and the new standard to define it.

What is the CBE?
Circular is the key word in defining the CBE which is modelled after cycles in nature that continuously use and transform materials without waste. According to the World Green Building Council, a circular building optimizes the use of resources while minimizing waste throughout its whole life cycle. The building’s design, operation and deconstruction maximize value over time using:
1. Durable products and services made of secondary, non-toxic, sustainably sourced, or renewable, reusable or recyclable material;
2. Space efficiency over time through shared occupancy, flexibility and adaptability;
3. Longevity, resilience, durability, easy maintenance and reparability;
4. Disassembly, reuse or recycling of embedded material, components and systems; and
5. Life-cycle assessment (LCA), life-cycle costing (LCC) and readily available digital information (such as BIM that capture building material passports)
This sounds like Waste Management and reducing Embodied Carbon, what is the difference?
Waste Management and reducing Embodied Carbon are components of CBE. The CBE proposes systemic changes in business models which have historically been linear by using many integrated approaches (i.e. durability, waste reduction, refurbishment, remanufacturing, recovery, reuse, reduction of embodied carbon, etc.).
Pursuing the CBE is critical for North America to stay competitive with other nations (i.e. the EU, Japan, Australia, etc.) that are already working towards the CBE. Eliminating waste is very cost effective and good business.
Why are you involved within the CBE national discussions?
Since 1994 I have focused on new approaches within our industry that were precursors to CBE:
• I looked at Deconstruction via a pilot project for Canada Mortgage and Housing Corporation (CMHC) in 1996 which then led me to develop a Design for Disassembly and Adaptability guide in 1998.
• I was part of a committee that developed two new standards with Canadian Standards Association (CSA) (Z782-06 and Z783-12). These were global firsts that led to international developments in ISO Standards.
Why a Definition oriented CBE Standard?
In my recent work (2021) with CSA, I spoke with various private and public stakeholders from across Canada. I found that the CBE was unfamiliar to them, but they were unknowingly engaging with or operating in circular systems. They spoke of circularity in terms of waste management, Net Zero, embodied carbon, CO2 reduction, climate change, resilience, etc. Everyone was using different terms and approaches, lacking cohesion on a national level. A standard to define the CBE will give all actors in the building industry unified tools to focus our attention, coordinate and mobilise in ways that create lasting change.
Why is it important to move the CBE ahead now?
Our industry consumes about 50% of virgin resources extracted annually and produces close to 40% of global CO2 emissions. Finite resources will become scarce and climate change will impact how we build due to wasted embodied carbon. CBE will allow industry to redesign our approach to materials applied in construction, factoring in disassembly and adaptability so that we recover materials. We cannot continue as is, we need to recover value and “future proof” building assets. It just makes sense, right?
What can the building Industry do to move the CBE ahead?
All stakeholders need to learn about the CBE with the goal of achieving systemic change. This will lead us into action, education, new skills and application, required collaboration throughout the industry. Much like the early 2000s with green buildings, the CBE will lead us into the next chapter. A national discussion is needed to review how this will emerge. I don’t see an option but to get involved as we all have a role to play.


