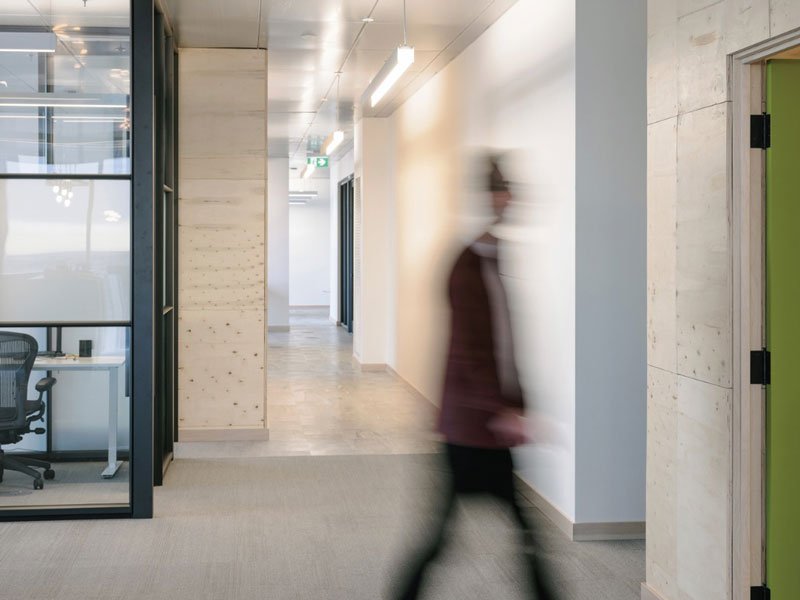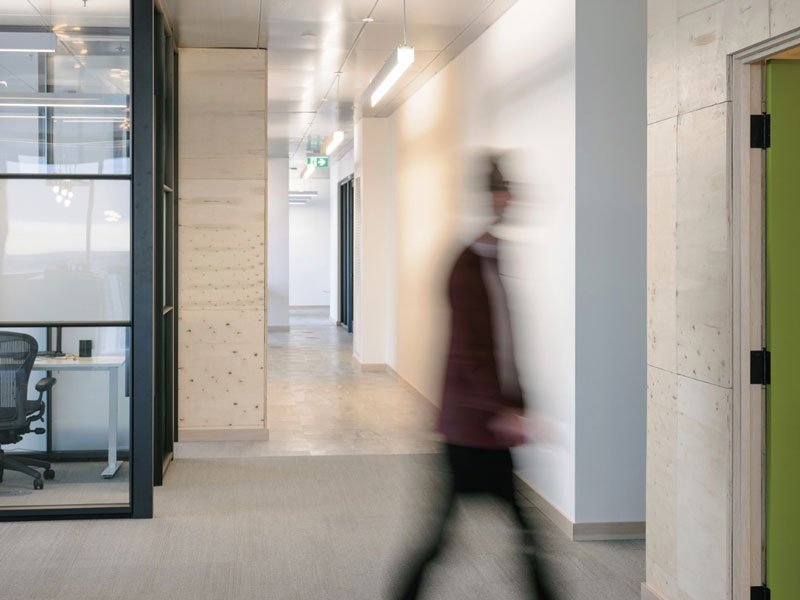
Aedifica Headquarters – Montreal, QC
Jury Comment: “This LEED Platinum certified interior fit out was impressive; addressing multiple quantitative and qualitative criteria including: efficient water and energy consumption, biophilia and diversity of spaces, low-emitting materials, enhanced air quality, occupant comfort and carbon neutral energy. The LCA documentation was comprehensive and the result refined and elegant.“
Ædifica is a multi-disciplinary design practice whose mission is to enrich human lives by creating sustainable, carbon-neutral and inspiring interiors, buildings and urban environments.
The challenges of the COVID-19 pandemic prompted a review of the firm’s culture and how best to deliver its services moving forward. Ædifica decided to relocate to smaller premises and adopt a hybrid work policy which included teleworking and unassigned physical workplaces.
The location in Old Montreal was chosen for the wealth of nearby amenities, easy access by transit and bicycle, and the enduring qualities of the base building. Design ambitions for the project were both qualitative and quantitative: healthy gourmet lunches served for free by a chef, efficient water and energy consumption, biophilia and a diversity of spaces, low-emitting materials, enhanced air quality, occupant comfort, and carbon neutrality in both energy and materials.
The open concept kitchen is the heart of the project. Employees can gather around and eat at the counter or in the brightly lit agora. This layout promotes interactions between co-workers and develops a sense of community. A happy hour zone has also been integrated into the agora to encourage impromptu festivities and thus strengthen team bonds.
With the wellness of its employees a top priority for the company, the new office includes a variety of spaces to create, work, eat and relax. Numerous plants have been installed through the space to contribute to the psychological well-being of staff.
A monumental shelf filled with vegetation separates the main entrance from the kitchen and shrubs are planted in large concrete pots in the agora. These are complemented by natural materials, such as wood (for flooring and furniture) and terrazzo.
Different spaces are designed to encourage collaboration between colleagues or focused individual work. Open-plan workstations, conference rooms, small offices and telephone booths have been designed to meet all possible needs.
Project Credits
- Architect Ædifica
- Owner/Developer Ædifica
- General contractor Sidcan
- Electrical Engineer Ædifica
- Mechanical engineer Ædifica
- Commissioning Agent Virgile Schwab
- Photos David Boyer
Project Performance
- Energy Intensity 98 KWhr/m2/year
- Reduction in Energy Intensity 20% (Based on ASHRAE 90.1)
- Water Consumption from municipal source 2,834 litres/occupant/year
- Reduction in Water Consumption 51%
- Construction materials diverted from landfill 62%
- Recycled materials content by value 10%
SUBSCRIBE TO THE DIGITAL OR PRINT ISSUE OF SABMAGAZINE FOR THE FULL VERSION OF THIS ARTICLE.


