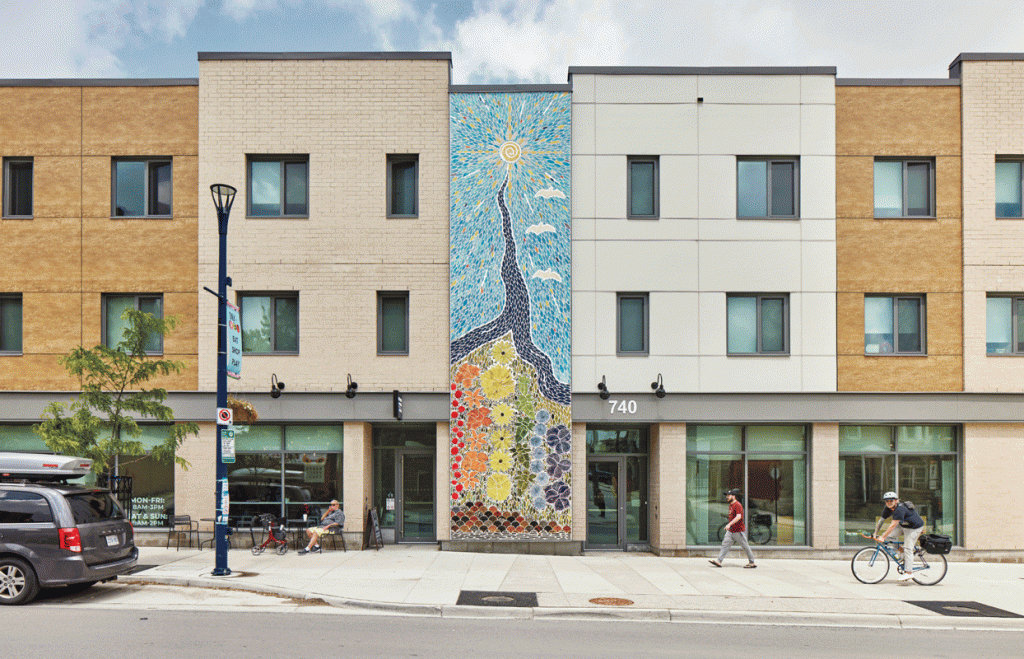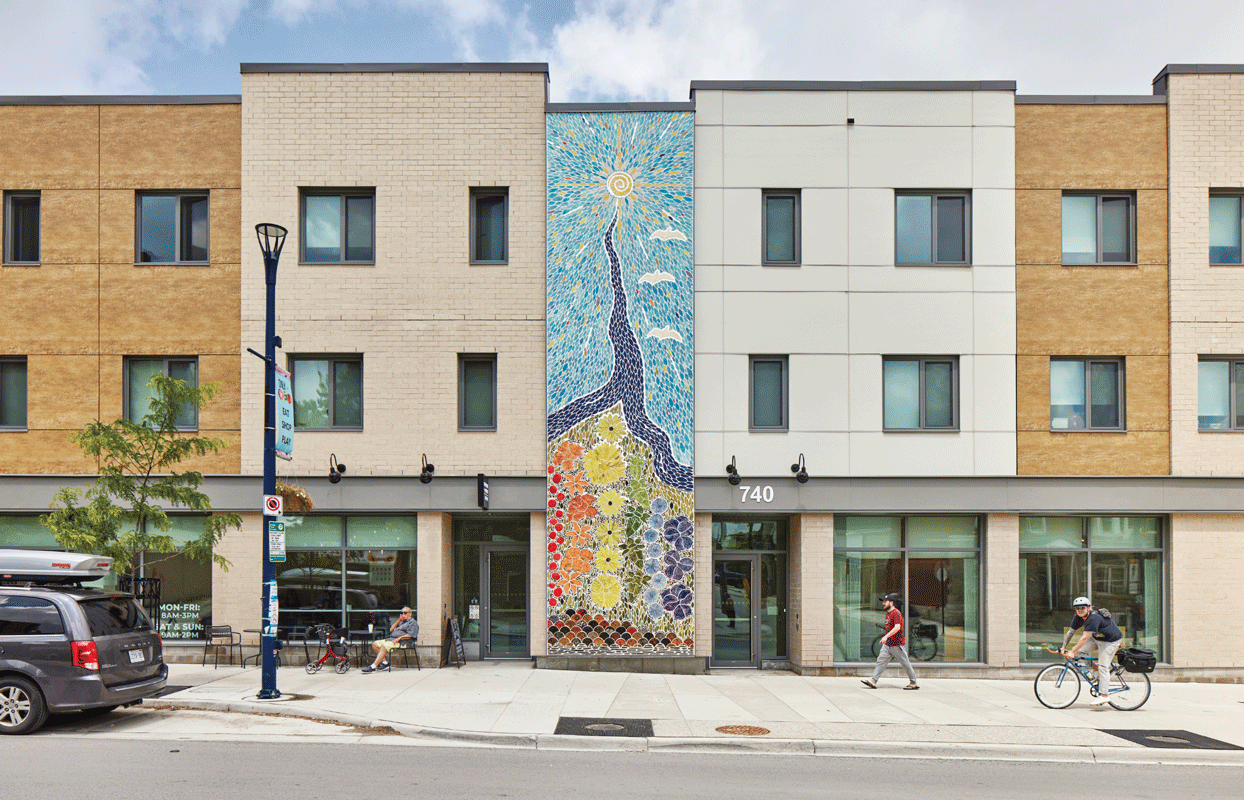
Barren site revitalized for supportive housing and community service
By Emma Cubitt
After sitting vacant for over a decade, the site of the Embassy Hotel has undergone dramatic transformation with the addition of affordable housing, community programming, and new arts and commercial spaces along a busy corridor in London, Ontario.
Originally constructed in the 1900s, the Embassy Hotel in London’s Old East Village drew crowds with live music, and housed the artist-led Embassy Cultural Hub for decades. The structure was the city’s oldest hotel still in operation, until it was lost to fire in 2009. After a decade standing vacant, Indwell – with help from Tricar Developments – purchased the land to build much-needed, permanent, supportive housing in order to address the needs of London’s homeless residents.
The COVID-19 pandemic amplified various pressures that the Old East Village had experienced for years, particularly homelessness and its associated negative impacts on lives and businesses. Redevelopment presented an opportunity to provide shelter and supports for vulnerable residents while celebrating and reinvesting in the cultural heritage of the community.
The former brownfield site now features a 4,560 sq.m three-storey structure with 11 parking spaces. Embassy Commons consists of two primary occupancies: residential and commercial. The building provides 72 new, affordable one- and two-bedroom apartments, but is functionally designed as two ideally-sized communities, each with distinct street addresses. On a purely human level, it is a place that a diverse range of tenants rebuilding their lives after experiencing homelessness and other debilitating conditions can call home.
Featuring dedicated space for community programming and office functions, the building incorporates built-in supports for residents, including nursing, addiction guidance, and mental health counselling. Three commercial units, housing the Squeaky Wheel Bike Co-op, a pharmacy, and Edgar and Joe’s Café, welcome locals to interact with (and reinvest in) their neighbourhood.
With Indwell’s vision of Hope & Homes for All in mind, the intent was to create a supportive housing community which reflected vitality, hopefulness, and uplifting of the human experience for both tenants and passersby. Key to this inclusive vision is minimizing the project’s long-term environmental impact; thus, PHIUS+ Passive House performance standards were followed.
Energy Performance & GHG Emissions
As design modelling achieved 38% energy savings and 32% emissions reductions when compared to 2015 NECB requirements, Indwell strove beyond their typical PHIUS+ Passive House performance standards for this project, pursuing an additional goal of attaining net-zero operational carbon emissions by adding a 92KW solar array to the roof.
Design features key to the energy savings included:
- Final whole building air tightness result of 0.045 cfm/sq.ft. @ 50Pa (meeting Passive House standards)
- Improved, effective floor slab insulation value, R(IP)-22
- Improved, effective above-grade wall enclosure insulation value, R(IP)-32
- Improved, effective roof assembly insulation value, R(IP)-44
- Optimized window-to-wall ratio (reducing excessive fenestration)
- Fiberglass window frames with triple-pane glass by INLINE Fiberglass
- Centralized Energy Recovery Ventilation (ERV) for residential and common areas
- Air-source Variable Refrigerant Flow (VRF) heat pump heating and cooling systems
- High-efficiency, gas-fired domestic hot water heaters
- Reduced lighting power density in residential common areas, offices, commercial spaces, and exterior
Project Credits
- Owner/Developer Indwell
- Architect Invizij Architects Inc
- Structural Engineer Kalos Engineering Inc
- Mechanical/Electrical Engineer CK Engineering Inc
- Civil Engineer Stantec
- Landscaping Consultant Ron Koudys Landscape Architects
- Passive House Consultant
- Zon Engineering Inc
- Project Manager Graceview Construction
- Photos Industryous & Invizij Architects
Mosaic artwork adorns the streetscape in three parts. Inline Fiberglass provided triple-gazed tilt and turn windows.
The interior courtyard and two rooftop patios provide a safe place for tenants to get fresh air. Centralized Energy Recovery Ventilation (ERV) from Swegon for the residential and common areas contributes to 38% energy savings.
The Squeaky Wheel Bike Co-op. The 72-unit building uses air-source variable refrigerant Flow (VRF) heat pump heating and cooling systems by Mitsubishi Electric Sales Canada.
SUBSCRIBE TO THE DIGITAL OR PRINT ISSUE OF SABMAGAZINE FOR THE FULL VERSION OF THIS ARTICLE.

