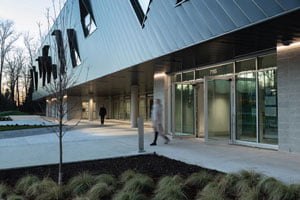
Open design process meets high performance and needs of users
By Melissa Higgs
Located about 10km east of the Surrey City Centre, Clayton Heights is transitioning rapidly from a predominantly agricultural community to an increasingly urban one. Designed to feel like it is part of the surrounding forest, the Clayton Community Centre focuses on meeting the current and evolving needs of residents, with social gathering spaces that help foster wellness, connection and resilience.
The 7,000 m² (76,000sf) Centre combines four aspects of the City of Surrey’s community services – recreation, library, arts and parks — in a seamlessly integrated facility. Previously accustomed to operating out of their own separate buildings, the four programs pooled space and resources during the design process, maximizing the potential for positive impact on both the community and their own operations.
The social fabric of the surrounding context has informed a design that addresses the needs of young people, while providing key gathering spaces to support the development of overall community connections. The unique mix of spaces combines arts and culture programming including music studios, recording studios and a community rehearsal hall, with recreational activities including a gymnasium, fitness centre, and a branch library.
These services are supported by a range of shared social areas and a unique mix of supplementary spaces, imagined and developed in close collaboration with the community, and designed to allow for community-led programming. Clayton Community Centre initially opened its doors in February, 2021 with reduced programming due to COVID-19 restrictions, before opening fully in the summer of that year.
Community engagement played a crucial role in the design development. Rather than simply informing neighbouring residents of the building’s progress, the architectural team invited people into the process to shape its development. In the absence of a recognized independent standard, hcma created its own social impact framework based on principles of equity, social inclusion, sustainability and adaptability. Clayton Community Centre is the first building to have been completed using hcma's framework from start to finish.
From the start, the project was aiming for ultra-low energy performance and ultimately Passive House certification. As most of the Passive House projects completed in North America have been in the residential sector, there are few completed non-residential projects from which to learn. By designing complex non-residential buildings, design professionals are charting new territory.
Melissa Higgs, Architect AIBC, FRAIC is a principal at hcma.
SUBSCRIBE TO THE DIGITAL OR PRINT ISSUE OF SABMAGAZINE FOR THE FULL VERSION OF THIS ARTICLE.
