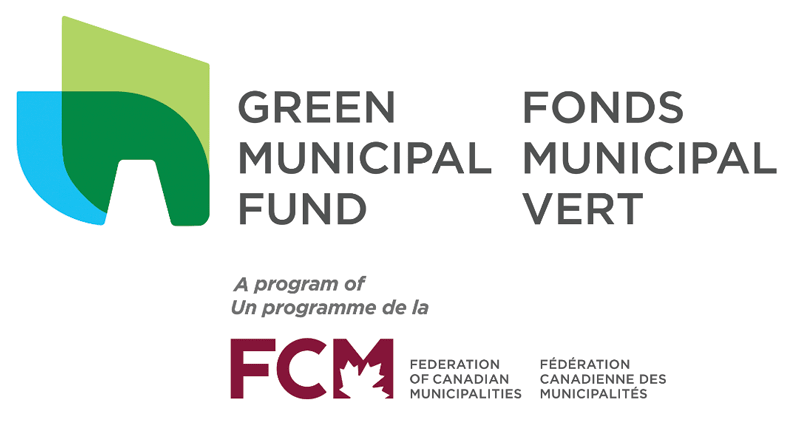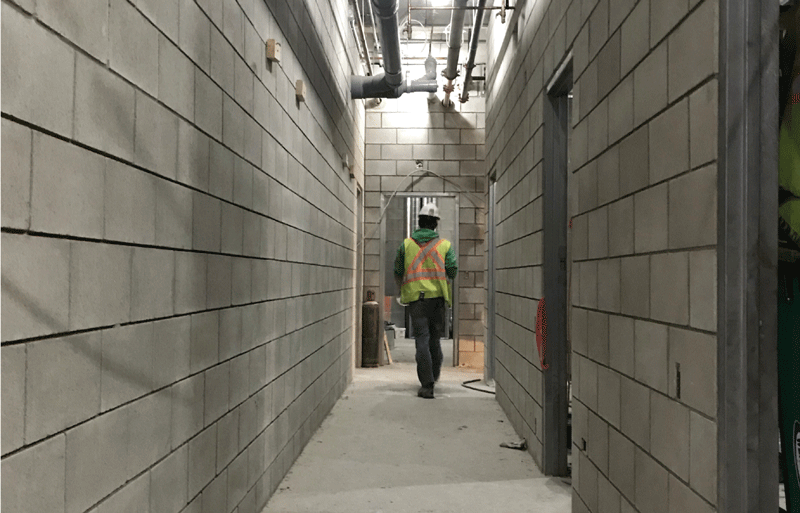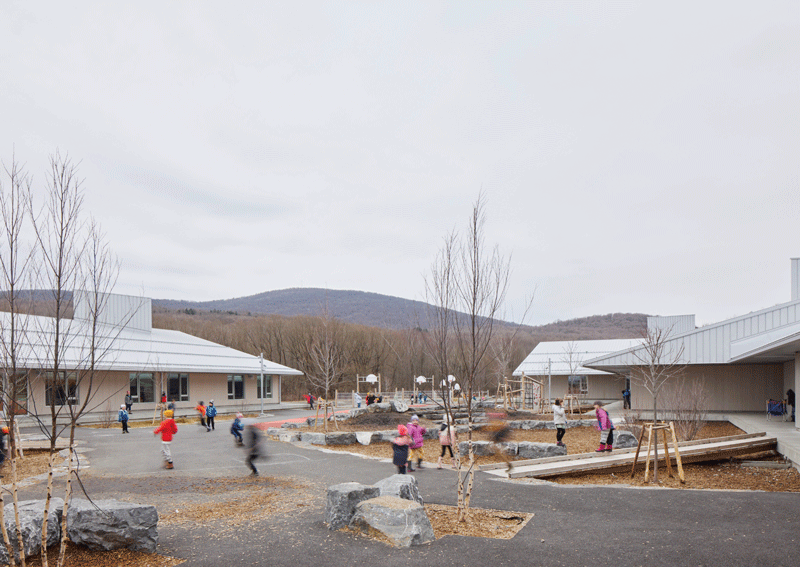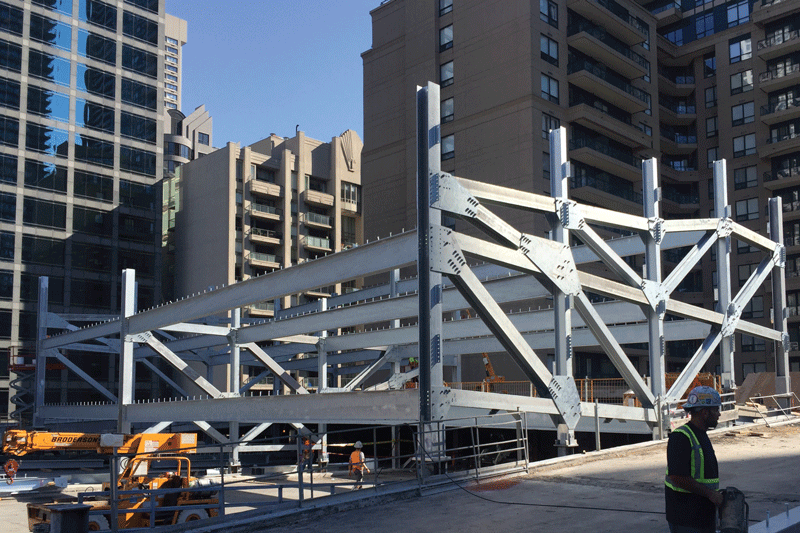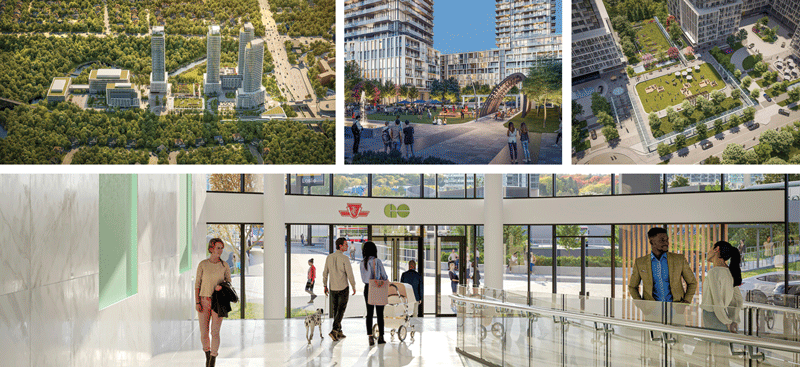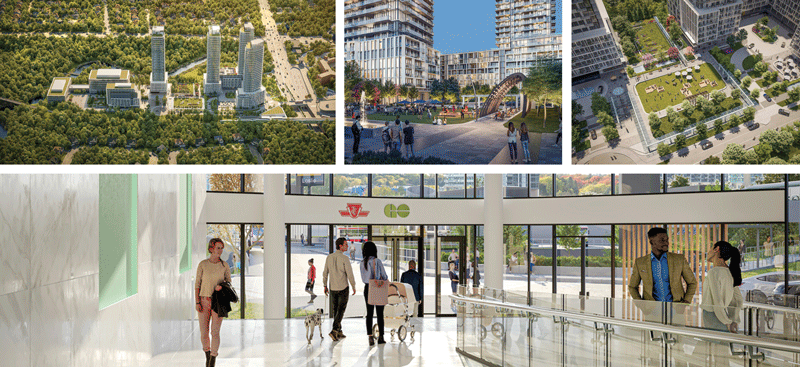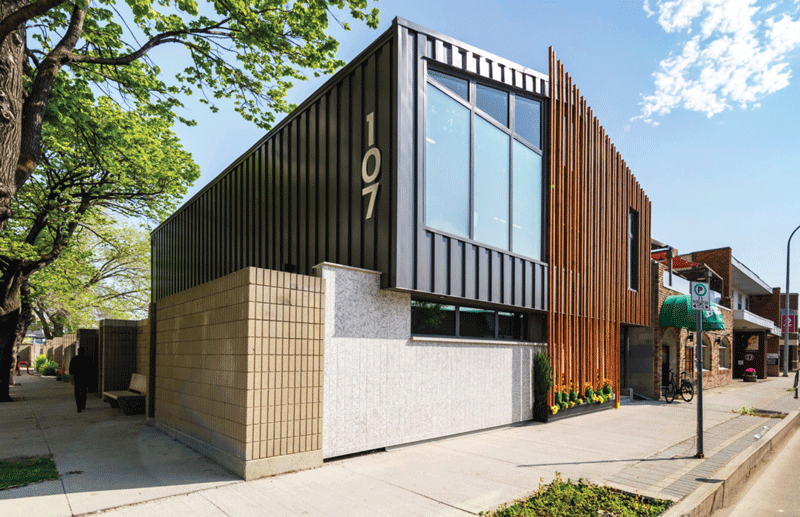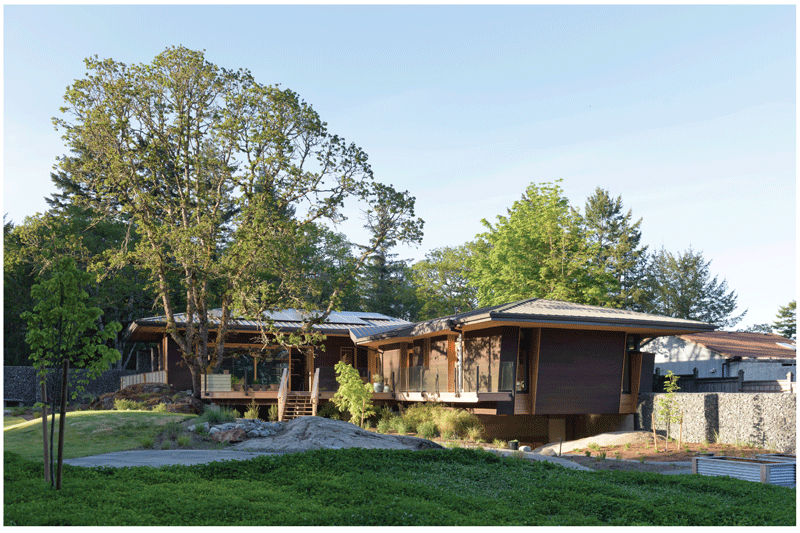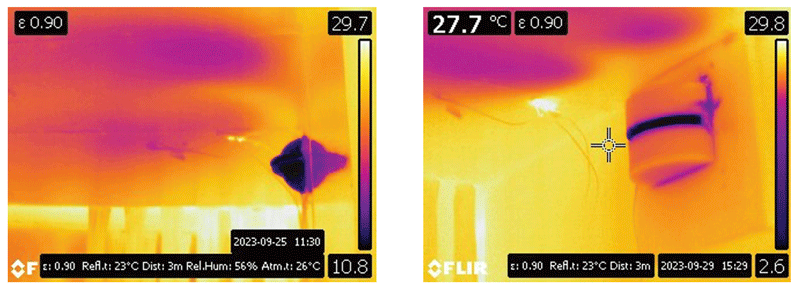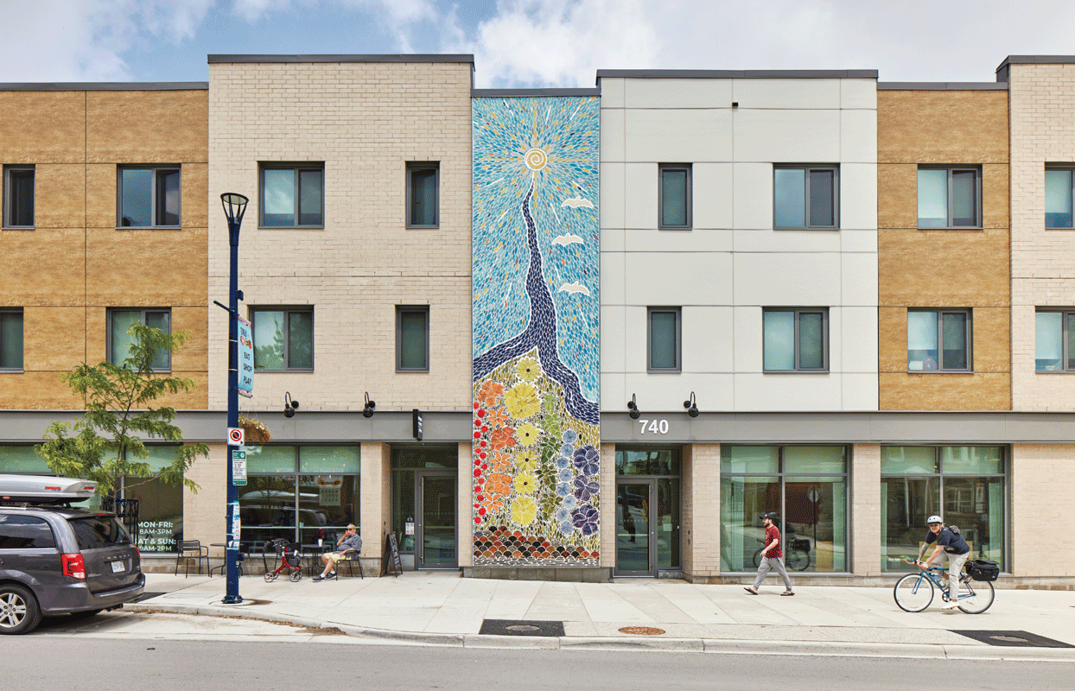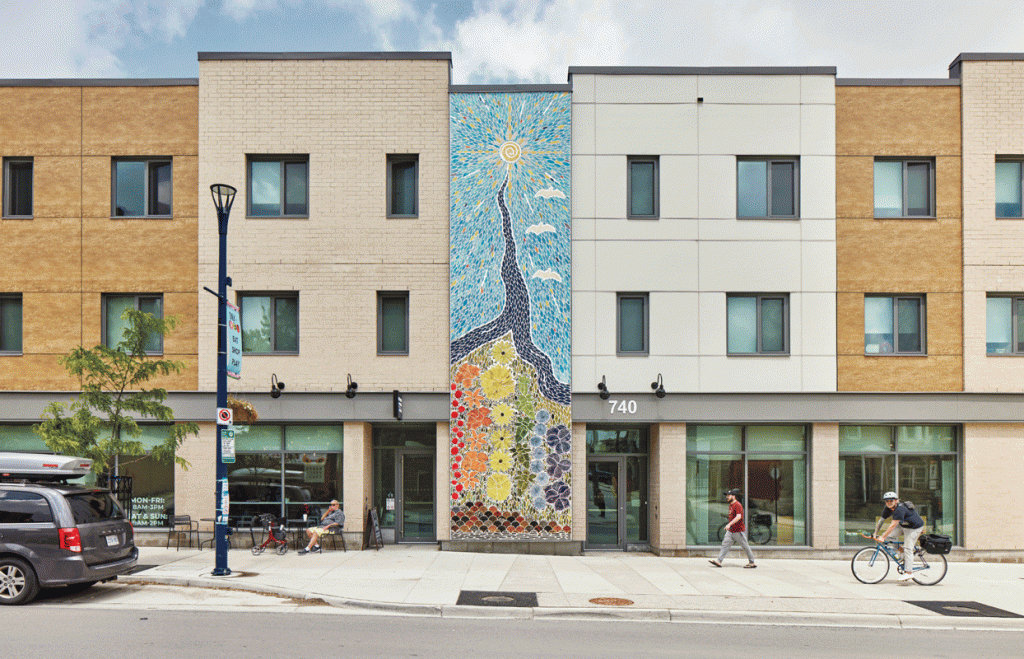
By Passive House Canada CEO, Chris Ballard
As we find ourselves well into 2025, the landscape of sustainable building practices continues to undergo profound transformation. At the forefront of this evolution is the Passive House standard, which continues to redefine energy-efficient, healthy and affordable construction that significantly mitigates the impacts of climate change. The commitment to creating buildings that are environmentally responsible has been embraced by architects, engineers, and builders alike, positioning Passive House as a beacon in the quest for sustainability.
Passive House, with roots in Canada as far back as the late 1970s, emphasizes minimal energy consumption while maximizing occupant comfort. The principles of Passive House have transcended borders, with Canada taking a leading role in adapting and promoting this methodology. Passive House is more than houses — our members build tall towers, community centres, fire halls, social housing and additionally, retrofit thousands of square metres of buildings.
Following years of advocacy and education from Passive House Canada, the awareness surrounding energy-efficient building practices has surged, resulting in an impressive increase in the number of certified Passive House projects across the country.
By 2025, the commitment to Passive House principles is evident in the construction of a wide range of building types, including single-family homes, multifamily dwellings, and large commercial spaces. This diversification showcases the versatility of the Passive House model, proving that energy efficiency is attainable for any building type.
The increased adoption of stringent energy codes and regulations has been catalyzed by a growing awareness of climate change and the urgent need for action. In this context, Passive House Canada has played a pivotal role in fostering collaboration among policymakers, industry professionals, and academic institutions. Our efforts at Passive House Canada have led to the establishment of comprehensive training programs, ensuring that building designers, tradespeople and builders are equipped with the knowledge necessary to implement Passive House principles effectively.
- SUBSCRIBE TO THE DIGITAL OR PRINT ISSUE OF SABMAGAZINE FOR THE FULL VERSION OF THIS ARTICLE.

