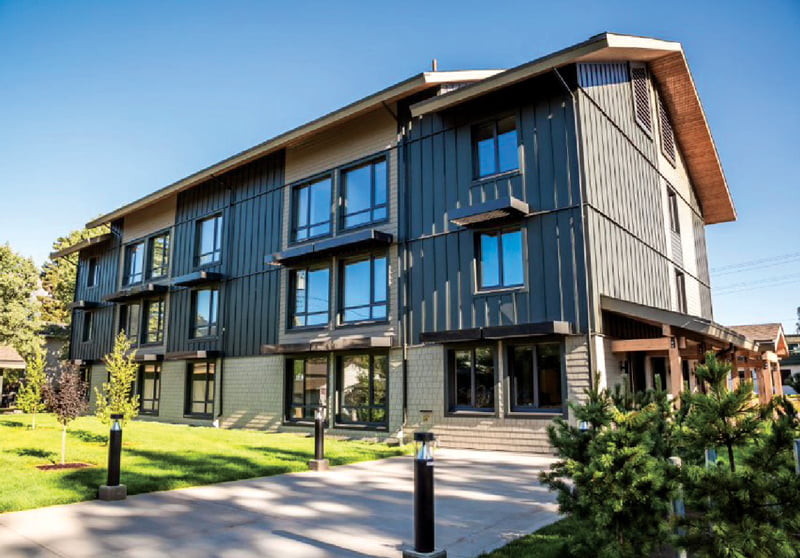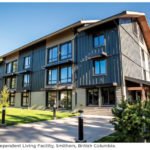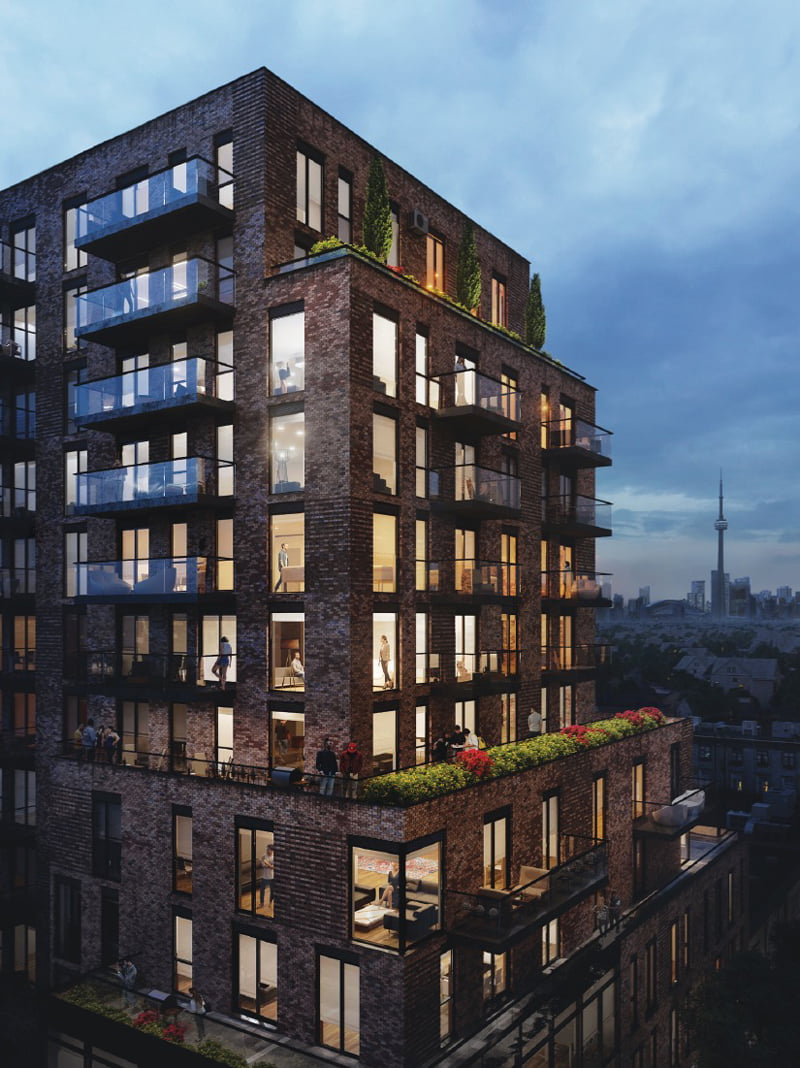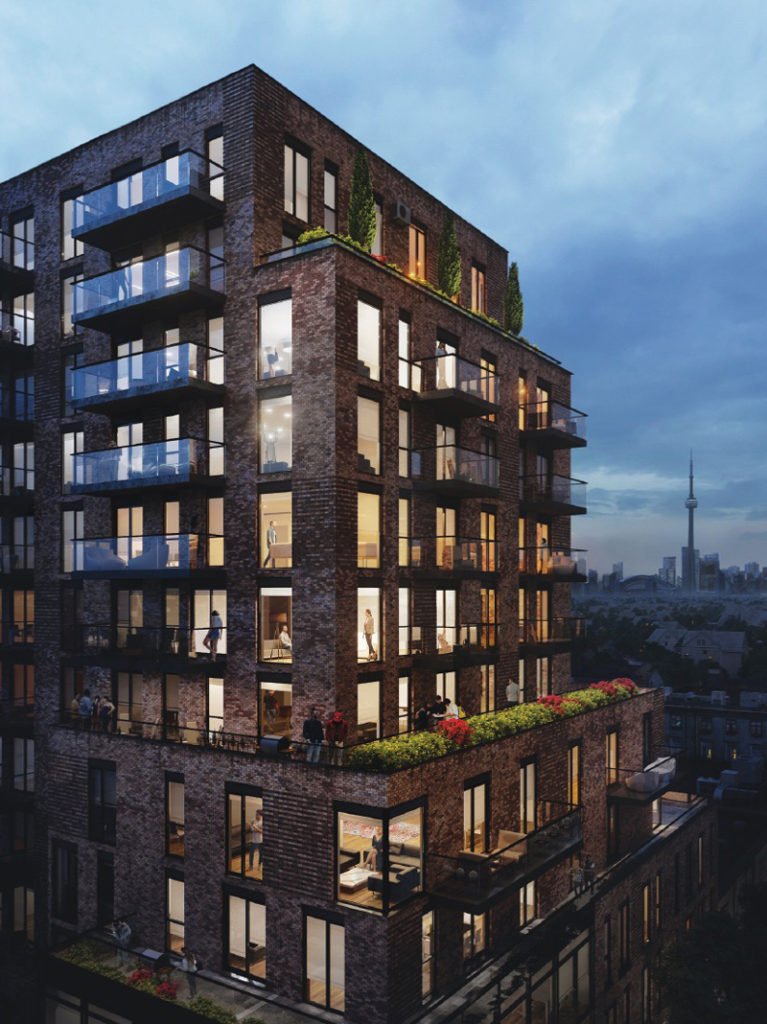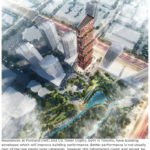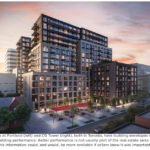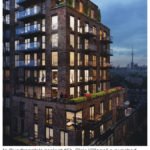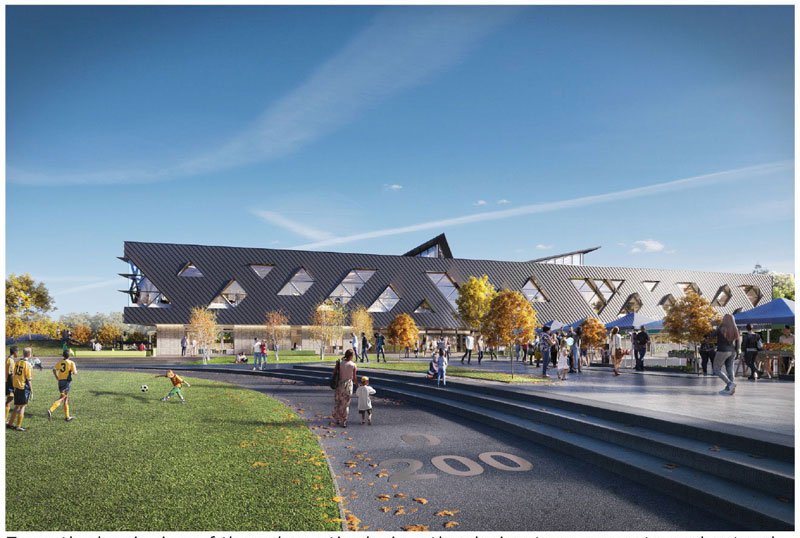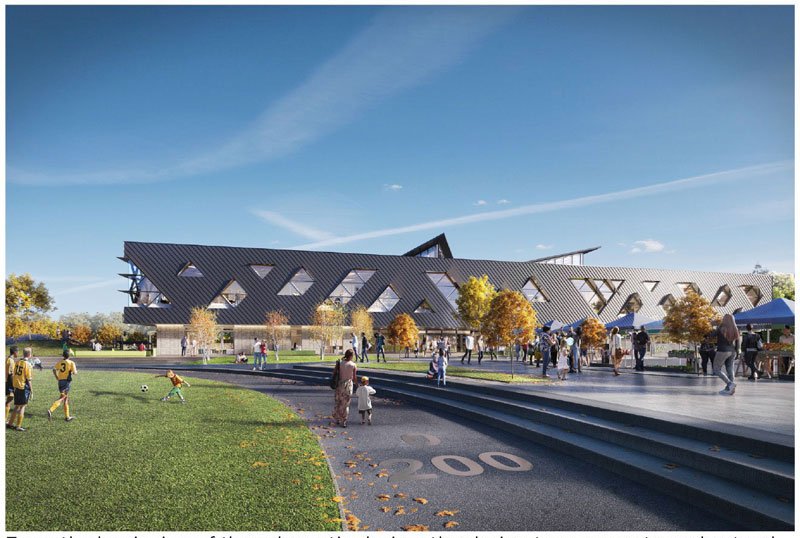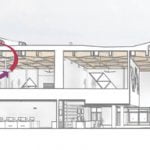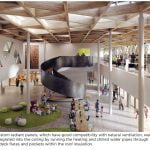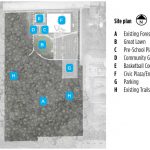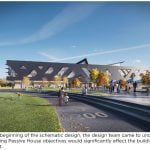Toward an industry standard of rainscreen façade performance
By: Jeff Ker
When discussing façade solutions with a client I never raise the subject of warranty, unless I’m specifically asked about it. Why? I focus on the performance and relevance of the material in the proposed environment. Success of a material is never about warranty. Full stop.
While the overwhelming majority of quality façade solutions have a reasonable warranty, the fact remains that when a high-quality façade system experiences a failure it is traditionally a result of a design or installation error and not a manufacturing shortcoming. Let me expand on this.
When materials are designed into a project or installed in a manner that contradicts manufacturers recommendations, they run a higher risk of experiencing some form of compromise. Failure to comply with manufacturers’ recommendations traditionally results in no warranty coverage. So what good is warranty when materials are not designed in or installed in compliance with manufacturer’s warranty requirements?
How do we avert this potential catastrophe? The first step would be to implement a process that clearly defines a pathway towards warranty compliance. The second step would be to follow it. Certified Series by Engineered Assemblies Inc. (EA) provides such a pathway by responding to the need for transparency, due diligence, and proper installation.
Certified Series was created to address this issue as almost 100% of cases where a façade material experiences a failure, the end user is left holding the repair bill. Without any warranty coverage, a bill in the amount hundreds of thousands of dollars, in some cases, is not a light subject. Neither is the failure of the building’s primary passive environmental control system.
It is the intention that Certified Series will become an industry standard offering a superior program of delivery and ensuring that all RVRS (Rear Ventilated Rainscreen Systems) system installations are conducted properly and that the façade manufacturers’ warranty requirements are met. Here are a few features of Certified series:
A) Due diligence and transparency are values that can easily be compromised during construction. This compromise can be avoided with a program such as Certified Series where client/Architect, GC, façade installer and system provider are united and share a common methodology through the inclusion of a software program to share shop drawings and progress photos. This allows users to review and provide guidance on any course corrections from as early as design inception to substantial completion.
B) Drafting and Engineering are provided by the system provider as resident technical authority. Further to this they provide a review of the shop drawings to the installer with comprehensive installation training and site inspections.
C) Photographic evidence of the progression of the installation is directed by icons on the shop drawings and required on a regular basis for upload to the aforementioned software platform. This way, all parties have the capacity to review and provide confirmation or recommendations vis a vis adherence to approved shop drawings.
In many ways, Certified Series is a pathway to sustainability. Ultimately the program is a process guiding the material through design and installation in a manner that meets the successful intention of the manufacturer, to reach its expected lifespan, or better. While Engineered Assemblies also takes steps to qualify certain regional specific conditions (seismic, maritime or unique matters of building dynamics) the pathway to compliance is delivered, reaching the highest performance obtainable.
The façade is the outer “armour” of the building’s Primary Passive Environmental Control System. It is the foremost line of defence against the single biggest and substantial dictator – the environment. If breached, all the invested integrity within the envelope is in jeopardy. It’s imperative to appreciate that durability is not a material property. It is a function of a material and its relationship to its environment. This brings us back to the fundamental principles of material selection, design and installation.
- SUBSCRIBE TO THE DIGITAL OR PRINT ISSUE OF SABMAGAZINE FOR THE FULL VERSION OF THIS ARTICLE.




