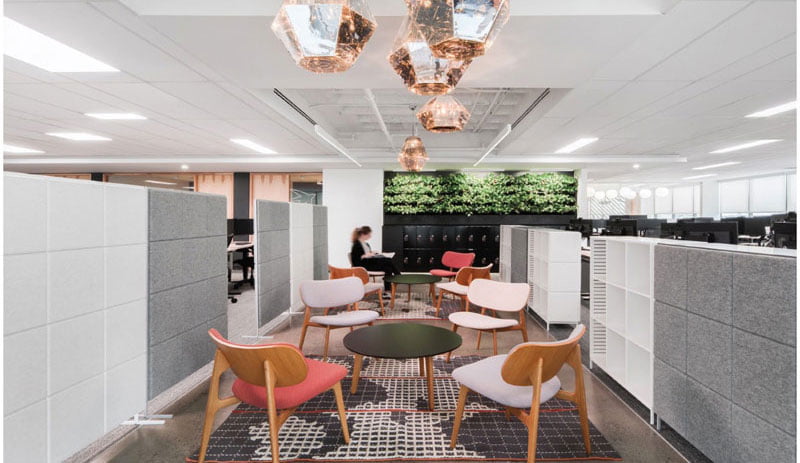
Interior Design Award
Provencher_Roy
Jury Comment: At a time when the nature of work is in flux, the transformation of six floors of rigorously repetitious 1970s office space into a dynamic, flexible and inspiring workplace provides cause for optimism. The open, collaborative spaces and non-specific perimeter workstations flow through all levels, encouraging mobility and personal choice of working and relaxing environments throughout the day. Sit/stand desks, lighting programmed to support natural circadian rhythms, and 20 living walls contribute further to psychological and physiological wellbeing.
The first project in Canada to be certified under Version 2 of the WELL Building Standard, the new headquarters for BNP Paribas , the French international banking group, exemplifies current best practice in employee-centred office design. To alleviate overcrowding and bring its 140 staff under one roof, the company chose to relocate and refit 140,000 sq.ft. of space spread over six floors of an existing 1970s office building.
From the outset, the aim was to achieve WELL Building certification and to create a dynamic work environment that would promote social interaction and collaboration as well as the health and comfort of occupants. The challenge was to meet the client’s desire for a fluid, flexible, non-Cartesian layout of space within the physical constraints of the existing structure, which included working with the two feet by four feet ceiling grid.
This led to the development of a workplace where the main open spaces are divided into several zones alternating those intended for work, collaboration and rest. Work areas are not assigned; employees can settle wherever they want in the building, or even telecommute. The workstations are arranged at the perimeter, so employees benefit from maximum natural light. Common spaces are located at the core of the building and include glazed meeting rooms, changing rooms, and sanitary facilities.
To energize the occupied spaces, the strategy was to create what the design team refers to as “organized chaos” through the choice and arrangement of lighting and office furniture. Artificial lighting integrates a variety of high-performance luminaires, adapted to the functions of the different areas with dynamism in mind. As required by WELL, the lighting is designed not to disrupt the occupants‘ circadian rhythms.
The office furniture system includes a spine that integrates all the wiring required. Workstations can be moved along this spine in either direction to modify the space and employees can alternate between sitting and standing positions. Low VOC materials minimize airborne pollutants and 20 living walls help purify the air while enhancing the human biophilic response.
PROJECT CREDITS
- Architect Provencher_Roy
- Owner/Developer GWL (Great West Life)
- General Contractor Avicor Construction
- Electrical Engineer Planifitech
- Other Make Space Work, Ameublement intérieur
- Senoir Design Haworth
- Photos David Boyer
SUBSCRIBE TO THE DIGITAL OR PRINT ISSUE OF SABMAGAZINE FOR THE FULL VERSION OF THIS ARTICLE.
