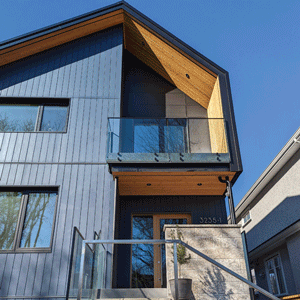
Creative spatial design makes for flexible living
By Allison Holden Pope
Located in an established single-family neighbourhood on the west side of Vancouver, this project takes advantage of recent zoning changes to create an energy efficient duplex, with lock-off suites, combining thermal efficiency and spatial flexibility, within an architectural expression that is both minimalist and contextual.
The project goes beyond the basic concerns of Passive House certification for energy efficiency and indoor air quality to embrace broader community issues of affordability and aging in place.
In Vancouver, where land comes at a premium, splitting the cost of land and construction between two families, while also creating income generating rental suites, made the dream of building a custom Passive House a reality for our clients. We capitalized on the City of Vancouver’s floor area incentives, which encourage Passive House construction by compensating owners for the additional space occupied by the thick envelope assemblies. These incentives increased the permissible FSR by 18%; translating into an additional 33.4m2 of useable interior floor area. This was a game changer for our clients, allowing each unit to have an additional bedroom and bathroom.
The folding roof line, like the wing of a bird in flight, is a modern take on a traditional gabled profile. The footprint of the home is continuous from foundation to roof, and incorporates a single notch in plan to create architectural interest while keeping the thermal envelope simple.
Nestled into the space created by this step-in plan, the main floor unit has a large south-facing covered front porch, featuring a Tyndall stone clad landscape wall for privacy. Above, and wrapped in the protective wing-like roof, the upper unit has a south-facing balcony. These outdoor spaces create a flow from inside to out while having a level of privacy from the street.
The planning of the duplex was an exercise in spatial optimization, as with a creative three-dimensional puzzle of interlocking pieces. The suites bend and fold around each other to maximize efficiency and create evocative volumes within the strict zoning regulations.
PROJECT CREDITS
- ARCHITECT ONE SEED Architecture + Interiors
- INTERIOR DESIGN
- ONE SEED Architecture + Interiors
- STRUCTURAL ENGINEER Timber Engineering
- BUILDER Naikoon Contracting
- CERTIFIED PASSIVE HOUSE DESIGNER JRG Building Engineering
- CERTIFIER CertiPHIers Cooperative
- LANDSCAPE DESIGN Acre Horticulture
- PHOTOS Janis Nicolay
The duplex interior connects to the exterior through strategically placed windows and doors for ample daylight and cross-ventilation. Proclima Solitex Mento Plus from 475 High Performance Building Supply performs the dual role of water-resistant barrier and air barrier.
SUBSCRIBE TO THE DIGITAL OR PRINT ISSUE OF SABMAGAZINE FOR THE FULL VERSION OF THIS ARTICLE.
