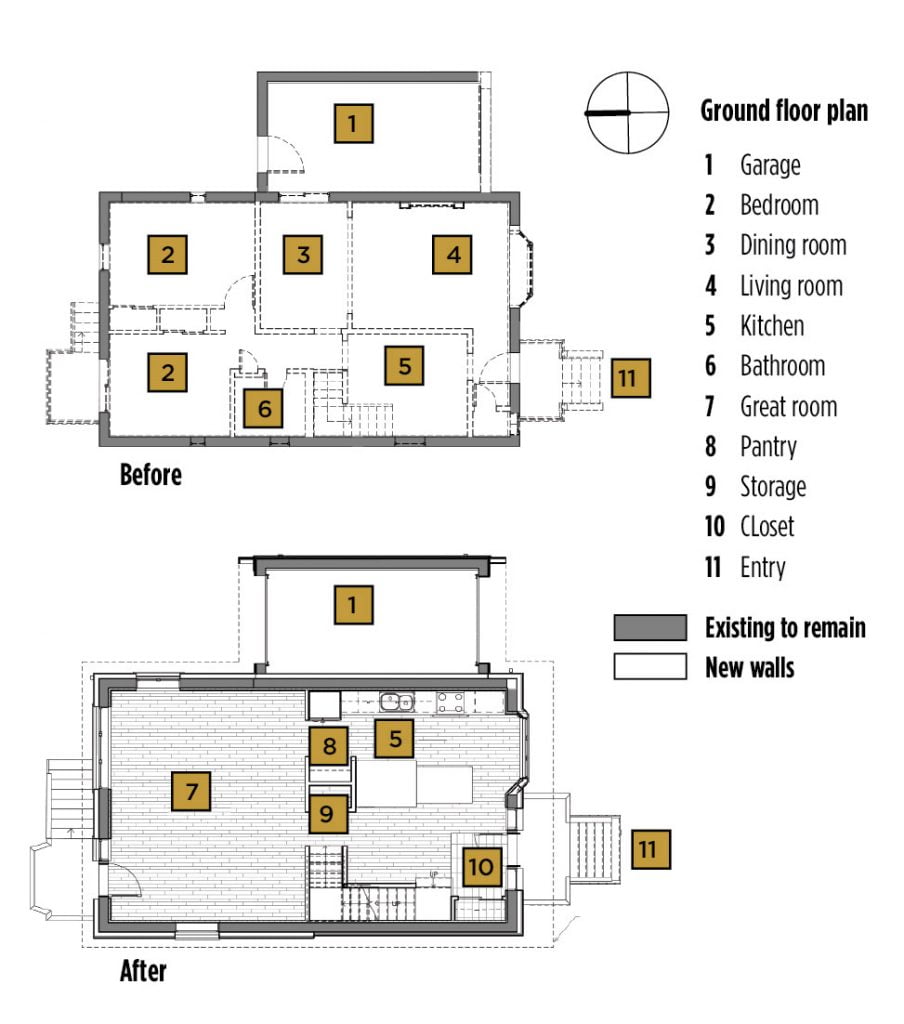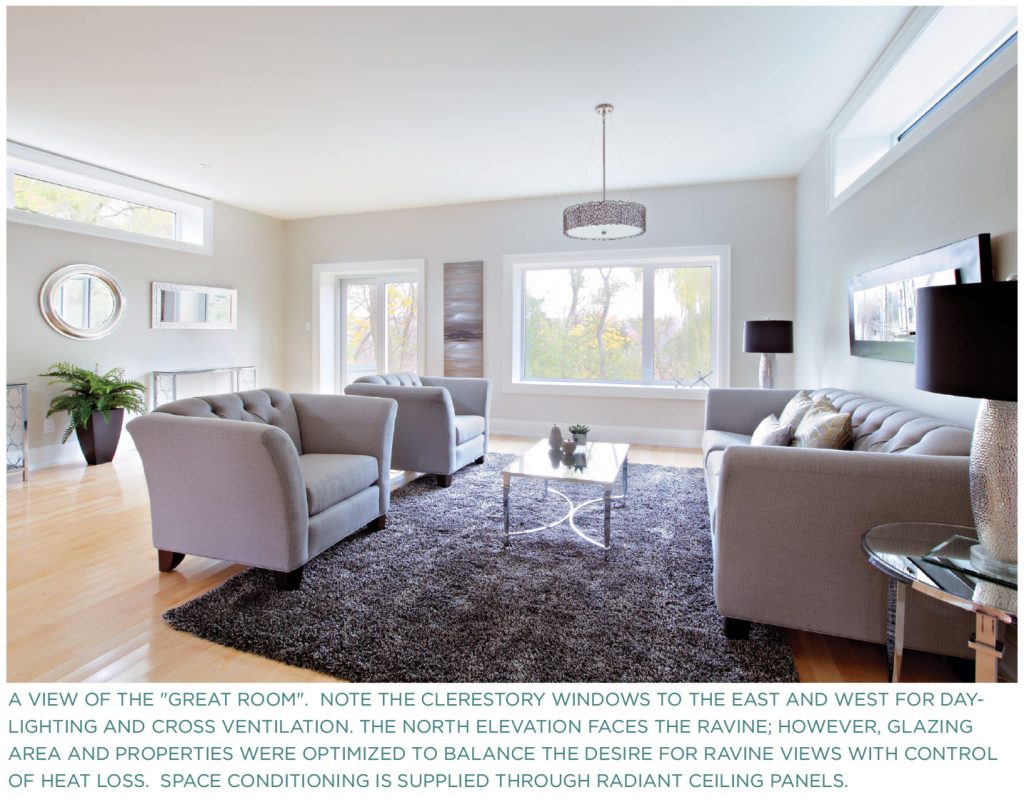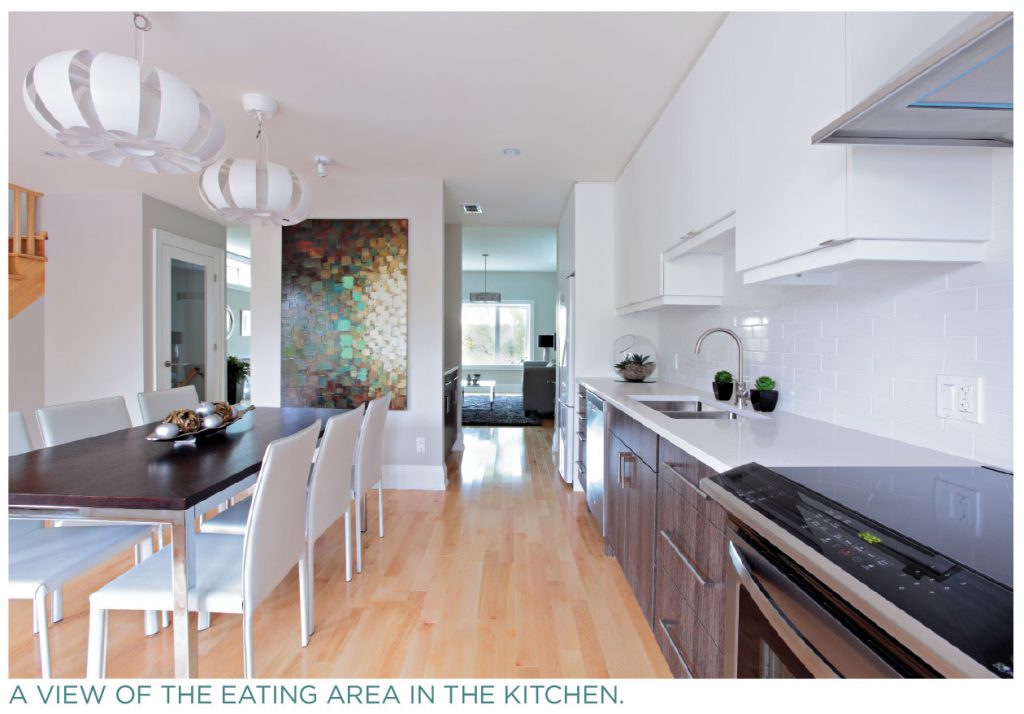 Post-World War II bungalow re-made for healthy, low-energy living
Post-World War II bungalow re-made for healthy, low-energy living
The winning residential project of the 2015 Canadian Green Building Awards is a post-World War II bungalow transformed into a highly-efficient two-storey home: a retrofit that exceeds Passive House air-tightness requirements for new construction. The project underwent an integrated design process involving the architect, sustainability consultant, mechanical engineer, builder, and other professionals from the high-performance building industry.
This deep energy retrofit began with an uninsulated masonry bungalow located on a ravine lot with favourable solar orientation. The owners’ goals were to build an energy-efficient home with great indoor air quality and low water consumption while being respectful of their environmentally-sensitive site and integrating seamlessly with the surrounding building fabric.
The resulting building, when modelled using Passive House software, has an annual heating demand of 30kwH/m2, approximately 65% less than a code-built home of equal size. Most remarkably for a retrofit project, the home achieved an air tightness level of 0.44ACH @50Pa.
The project was developed through an integrated design process incorporating Passive House design principles: building geometry and glazing were optimized for passive solar gain during the heating season and solar exclusion during the cooling season. Super-insulation, thermal-bridge-free construction, an airtight building envelope, and mechanical ventilation with energy recovery serve to minimize space conditioning requirements.
Heating and cooling are supplied by a heat pump; which uses a shallow geothermal loop – and in future, solar thermal panels – to collect or reject heat. Distribution to the home is via radiant ceilings for greater efficiency and superior comfort. As proof of concept, no supplementary heating was required during the first winter of occupation, despite temperatures dropping as low as -2 oC.
PROJECT CREDITS
General Contractor Greening Homes Ltd.
Mechanical Engineer and Energy Consultant Sustainable EDGE
Architect Open Architects
Landscape Architect Sunarts Design
Non-potable Water System Design Rivercourt Engineering
Integrated Mechanical System Installation Adymo
Photos Greening Homes Ltd.
MATERIALS
FSC-certified framing lumber; DELTA®-MS , The Foundation Wrap, below grade foundation protection for masonry and poured concrete structures; triple-pane, argon-filled, fibreglass windows by Fibertec , 40% SCM content concrete; rigid foam exterior poliyiso ‘Nailbase’ insulation; spray foam insulation; Watersense-certified dual-flush low-flow toilets; high recycled content drywall; low-VOC paints; LED lighting; fibre cement siding, metal standing seam roof; energy recovery ventilator, heat pump with radiant heating installed in the ceilings.
↦ SUBSCRIBE TO THE DIGITAL OR PRINT ISSUE OF SABMAGAZINE FOR THE FULL VERSION OF THIS ARTICLE.







