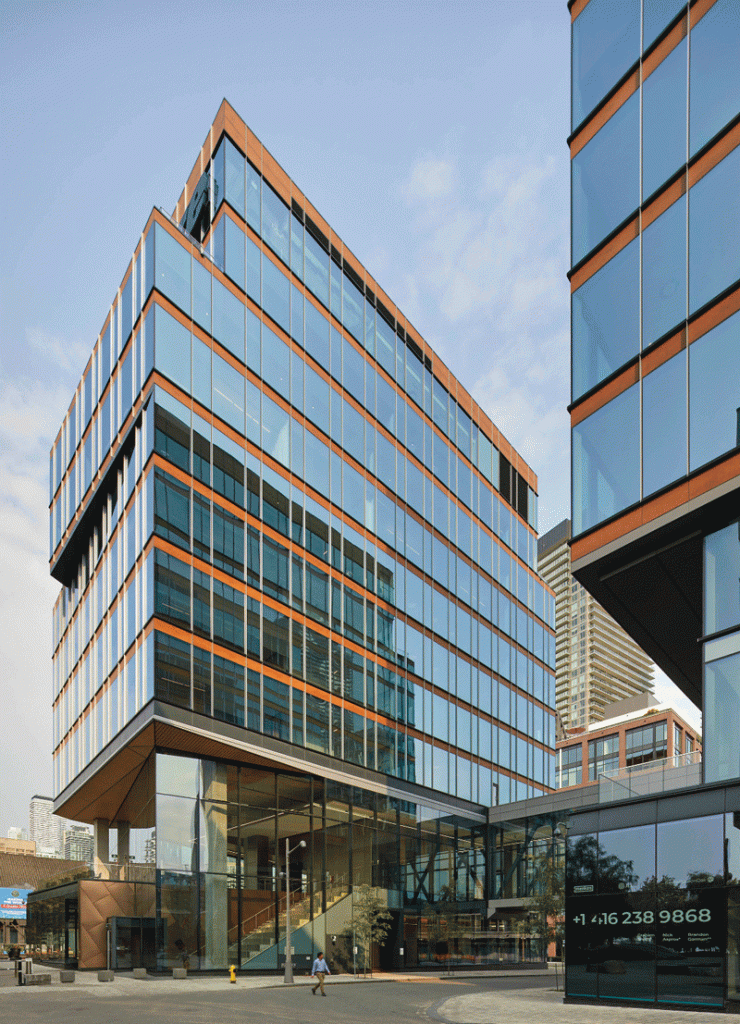
Transformative project targets LEED Platinum
By Peter Kurkjian and David Copeland
The Waterfront Innovation Centre (WIC) was born out of a competition by Waterfront Toronto in 2015 with the intention of transforming Toronto’s once derelict East Bayfront Precinct into an animated mixed-use community. WIC is a purpose-built commercial development that caters to Toronto’s growing technology and media sectors.
The project consists of two mid-rise buildings connected by a bridge, with a total area of 44,000 sq.m (475,000 sq. ft.). Passive design strategies include optimized natural daylighting, a high-performance curtain wall envelope, green roofs, landscaping with native plants, and excellent transit and bike path connectivity. Active systems include on-site energy generation with an array of solar panels, underfloor air distribution systems, connection to the Enwave deep water cooling district network, and rainwater harvesting. It has achieved LEED v4.1 Platinum certification (Core and Shell), one of Canada’s first developments to achieve this rating.
WIC features three distinct programmatic areas, the ‘Hive’, which is an adaptable, high-performance workplace with unobstructed planning flexibility. The ‘Exchange’, which features gathering areas, labs, and workspaces, and ‘The ‘Nexus’, which converges all three. The Nexus is a light-filled space for both the public and the buildings’ tenants.
Both of WIC’s ’ main entrances feature amphitheatre-styled seating that extends from ground level up to The Nexus. Spanning both buildings, the Nexus houses two expansive lounges with multi-use seating and tables, event space with high-tech meeting areas, 3 cafes, breakout areas and public washrooms. By providing a distinctive, welcoming and easily accessible interior amenity, the Nexus becomes an extension of the public realm, and invites the public and building users to interact in a readily adaptable space. Retail spaces open out onto the adjacent park frontages and streets.
Externally, native species were used as they are more resilient, promote water conservation and stormwater management, as well as supporting greater biodiversity. A partial green roof filters rainwater and reduces the heat island effect.
Efficient floor plates optimize daylight, with over 90% of leasable space within 12m (40ft.) of the perimeter glazing. As a result, during 85% of annual working hours, artificial lighting is not required. Photo-electric sensors along the perimeter take advantage of daylight harvesting, and high-performance glazing with a low Solar Heat Gain Coefficient assists in reducing thermal gains.
The Underfloor Air Distribution (UFAD) system has individual, user-controlled diffusers at floor level which circulate clean air from below. This provides comfort by eliminating thermal stratification and improves indoor air quality, with stale air rising above the occupied zone to be replaced by fresh air from below.
The UFAD system supplies low pressure, individual user-controlled ventilation at lower energy than conventional overhead systems. Coupled with a heat recovery system for all ventilation air, high efficiency boilers, and variable frequency drive pumps, WIC achieves a 49% reduction in winter heating and 23% reduction for summer cooling over baseline. The energy reduction is aided by site-generated renewable energy in the form of a 253-kW photovoltaic system located on the roof, supplying 5% of the building’s required energy. An integrated demand-response program allows the building to make operational adjustments before peak demand, reducing stress on the Ontario electrical grid.
Trane equipment is used extensively in the ventilation system, in the chilled water and hot water systems, in the stormwater system, and in the underfloor air distribution system.
Project Performance
- Energy Use Intensity (building and process energy) = 172.11KWhr/m²/year
- Energy intensity reduction relative to reference building under ASHRAE 90.1 2013 = 10%
- Water consumption from municipal sources = 4247.7 litres/occupant/year
- Reduction in indoor water consumption relative to reference building under LEED = 42%
- Reduction in outdoor water consumption
- relative to reference building under LEED = 62%
- Recycled material content by value = 20%
- Regional materials (160km radius) by value = 20%
- Construction waste diverted from landfill = 81%
Project Credits
- Owner/Developer Menkes Developments
- Architect Sweeny&Co Architects Inc
- General Contractor EllisDon
- Landscape Architect Janet Rosenburg Studio
- Civil Engineer Stantec
- Electrical Engineer Mulvey & Banani
- Mechanical Engineer The Mitchell Partnership
- Structural Engineer Stephenson Engineering
- Interior Design (Landlord spaces) Sweeny&Co Architects Inc
- Commissioning Agent JLL
- LEED Consultant Green Reason
- Photos Tom Arban, Paul Cassselman Photography
Peter Kurkjian, Senior Associate and David Copeland, Associate, both of Sweeny & Co, were project architect and project manager, respectively, on the design team for the project.
SUBSCRIBE TO THE DIGITAL OR PRINT ISSUE OF SABMAGAZINE FOR THE FULL VERSION OF THIS ARTICLE.
