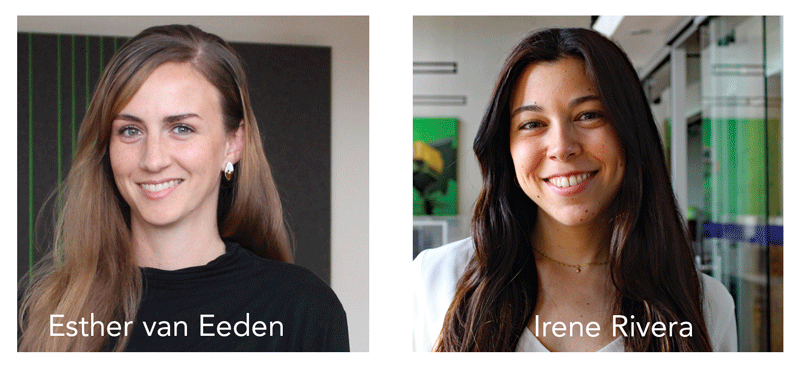
Irene Rivera and Esther van Eeden: Designing the Passive House Putman Family YWCA
Irene Rivera, associate architect, and Esther van Eeden, director of high-performance buildings, at Kearns Mancini Architects in Toronto (kmai.com), were part of the design team of the Passive House certified Putman Family YWCA in Hamilton which received the Technical Award in the SABMag 2023 Canadian Green Building Awards, https://sabmagazine.com/2023-winners-sabmag-canadian-green-building-awards/
1. Kearns Mancini had completed some Passive House projects previously, but why did you recommend Passive House construction for this project?
Beyond energy efficiency, KMAI sees Passive House as a pathway to resiliency and social equity. During early client presentations on what Passive House can do, the client noticed that their core values and strategic priorities aligned perfectly with Passive House goals, and that is what got things rolling. KMAI worked with the client to provide the information necessary to secure environmental and energy incentives. In the end, the client embraced the benefits of Passive House design.
2. What drew you to use all precast concrete construction as opposed to other materials?
The client wanted a building that was robust, both physically and aesthetically. They also wanted a factorybuilt solution to reduce the construction risks, so a precast concrete building was a good solution. The project was delivered with CCDC 5B-2010 Construction Management. The total precast system satisfies thermal, airtightness, and structural criteria in factory-built components from a local manufacturer. This reduced the use of traditional formwork, auxiliary elements, erection time and waste.
3. How did you adapt the Passive House detailing to precast concrete?
The precast concrete manufacturer adapted its wall system to meet Passive House requirements. After some research, a higher thermal conductivity exterior wall insulation was used, and the structural wall ties were swapped to achieve the maximum structural strength with the lowest thermal transmittance. The next step was to connect the different parts of the building envelope; there were many changes and design iterations until we found the optimal solution to meet the PH intent, constructability, and cost-effectiveness. Workshops were held to walk all disciplines through where the penetrations would be and how they would be insulated and sealed. This ensured correct locations for pre-drilling holes before the panels arrived at the site and avoided any changes on site.
4. What are the main lessons have you learned in the Passive House projects you have completed?
One of the main lessons is having the Construction Manager and the manufacturer on board at an early stage of the design. This is crucial as throughout this project valuable insights into elements like design constraints, constructability, logistics, or specific trade scheduling can help reduce risks, costs, and expedite construction, making sure the Passive House certification can be met. Even the staff from the YWCA went through some passive house training. Another equally important lesson is that Passive House Design not be at odds with good architectural design, and the Putman YWCA building is the perfect example. This project redefines the way people think of energy-efficient design within the context of providing affordable housing.
5. Do you see Passive House design gaining more prominence in your future projects?
Definitely. Passive House is the most rigorous energy performance standard in the world. It doesn’t take a tick-box approach to sustainability, and clients are starting to recognize the true energy savings Passive House buildings deliver and the value it unlocks.
High-performance buildings are going to be the new normal and we as architects have a deep responsibility to act and not ignore the climate impacts of our buildings.
SUBSCRIBE TO THE DIGITAL OR PRINT ISSUE OF SABMAGAZINE FOR THE FULL VERSION OF THIS ARTICLE.
