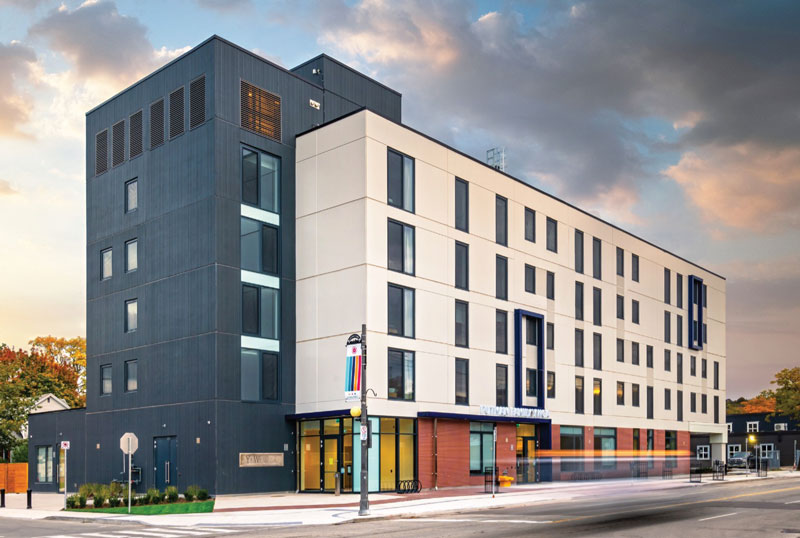
New community neighbour combines energy efficiency and affordable housing
By Irene Rivera and Esther Van Eeden
The Putman Family YWCA is Hamilton’s first affordable housing residence for women and children. The six storey building comprises four floors of apartment units above a ground floor and basement podium that opens to a community garden on one side. The interconnected ground and basement levels provide community services to residents and the greater community, while the sixth floor provides community and amenity spaces for residents.
Of the 50 apartment units, 15 were reserved for women living with developmental challenges. Priority for all units was given to women from marginalized and Indigenous communities who have experienced domestic violence and homelessness.
Designed to fit naturally into the city’s artistic Crown Point community, the building breathes new life into the disused site of YWCA’s swimming pool. Using local materials and manufacturers where possible, the project aspired to reflect the tradition and aesthetic of Hamilton as a Steel Town. The brick clad podium mirrors the scale and materiality of the surrounding buildings and creates a tangible, visual connection between the streetscape and the community programming offered by the YWCA.
Background
In 2021, rent prices in Hamilton skyrocketed more than 14%, leaving many with the impossible choice of either paying for shelter or paying for food. Hamilton’s waiting list for social housing is over 6,000 people. Women face unique barriers in securing safe and affordable housing and are the most vulnerable to homelessness. Safe and secure housing provides a haven for many women and children, where they are protected from abuse and given the ability to start dreaming of a brighter future.
The decision to pursue Passive House certification is consistent with that of other providers of supportive housing across the country, as it significantly reduces operating costs, while providing a high level of indoor environmental quality for residents. These attributes align with the YWCA’s core mission to provide comfortable, healthy, secure, resilient, and safe housing for women.
Construction Approach
The YWCA wanted a robust building constructed of a secure material that would signify strength and a place of safety for the community they serve. They also wanted to create a building whose material expression reflected its location in a historic manufacturing town. Cast in place concrete was initially considered, but discarded in favour of precast when the manufacturer demonstrated it could meet all the design requirements with the added benefits of precast construction.
Project Credits
- Client YWCA Hamilton
- Architect/Architecte Kearns Mancini Architects Inc.
- Structural Engineer RJC Engineers
- Contractor Schilthuis Construction Inc.
- Passive House Consultant Kearns Mancini Architects Inc.
- Precast Concrete Supplier Coreslab Structures (ONT) Inc.
- Photos Simon Tingle, Craft Architecture Photography (photos 1, 3 and 5), Industryous Photography (photos 2, 4 and 6)
- Drawings/ Dessins Kearns Mancini Architects Inc.
The building orientation was determined by the site location, height and program area required. Triple-glazed windows were sized according to their orientation using passive design strategies. Detailing to maintain the thermal performance of the envelope includes the use of SIGA tapes Fentrim 430 grey around the windows, Fentrim 230 grey on the bolt connections, Fentrim 20 (or IS20) at building envelope joints, and Wigluv on the ground floor and on the elevator roof.
Irene Rivera is an Associate Architect, and Esther Van Eeden is Director of High Performance Buildings, both with Kearns Mancini Architects in Toronto with Kearns Mancini Architects.
SUBSCRIBE TO THE DIGITAL OR PRINT ISSUE OF SABMAGAZINE FOR THE FULL VERSION OF THIS ARTICLE.
