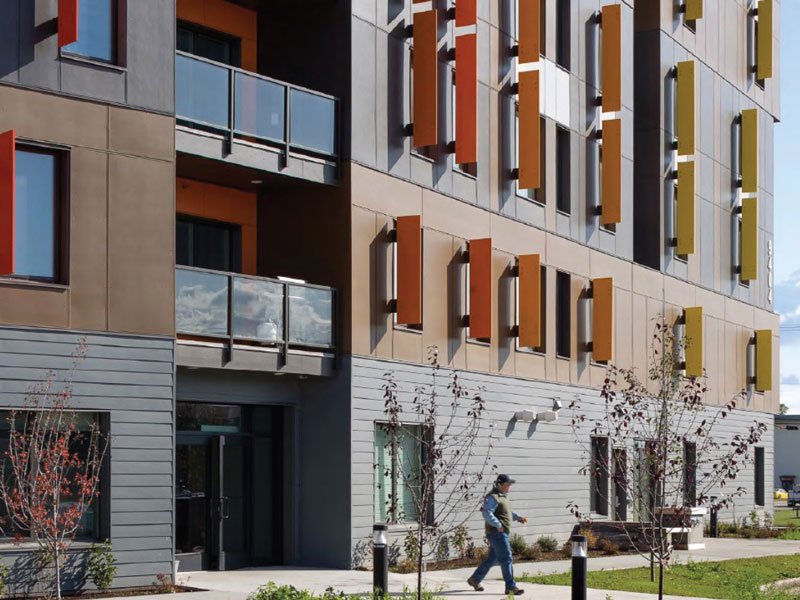
Fort St. John, BC
Residential (Large) Award
Jury Comment: A simple building with a standard floor plate, its character comes from subtle changes in geometry and refined detailing. A cant in plan adds interest to hallways and creates central meeting places; cladding panels and vertical sunshades enliven the façades. A great low-energy prototype for affordable housing.
This six-storey building provides workforce housing for the duration of a large infrastructure project, before converting to affordable family housing for the community. The program consists of two- and three-bedroom suites, common interior and exterior amenity spaces, fitness room, bicycle storage, outdoor playground and landscaped rain gardens.
The plan is a simple double-loaded corridor scheme with inset stairwells, central elevators and a nine-degree crank, symmetrical through the centre of the building. This simple gesture accentuates the main entrance when viewed from the street, orients half the building façade further towards south, creates a natural break in the west façade, accommodates exterior balconies connected to common amenity rooms on each floor, and provides a larger landscaped setting for the ground-oriented suites on the east side.
The north-south orientation gives each unit direct sunlight and optimizes outdoor space. Each façade responds to its specific solar orientation, while maintaining a cohesive visual character. The main exterior cladding is a cementitious rain-screen system, with deep recessed triple-glazed fiberglass windows and metal flashing surrounds. To achieve the required 200 mm insulation thickness, enable strapping to respond to the joint patterns and colour changes in the cladding system, the thickness of the exterior plywood sheathing was increased, eliminating the need to blindly fasten the exterior strapping thru to structural studs. This approach improved the construction schedule and made it easier to maintain the air barrier, resulting in an air tightness of 0.2 air changes per hour.
The vertical sunshades and recessed triple-glazed high-performance fiberglass windows with krypton gas fill by Duxton Windows and Doors.
The building is heated and cooled by a heat recovery variable refrigerant volume air source heat pump system by Daikin Applied, which also supplied chillers, fancoils and AC units.
Project Performance
- Energy intensity (building and process energy) = 119.96KWhr/m²/year
- Energy intensity reduction relative to reference building under = 65%
- Water consumption from municipal sources = 219,000 litres/occupant/year
- Recycled material content by value = 12%
- Regional materials (800km radius) by value = 33 %
- Construction waste diverted from landfill = 81%
Project Credits
- Owner/Developer BC Housing Corporation
- Architect Low Hammond Rowe Architects
- Design/Build Constructor WCPG Construction Ltd.
- Landscape Architect Murdoch deGreeff
- Civil Engineer WSP CANADA
- Electrical Engineer Beairsto & Associates Engineering Ltd
- Mechanical Engineer (HVAC) RENÜ Engineering Inc.
- Mechanical Engineer (Plumbing) Beairsto & Associates Engineering Ltd
- Structural Engineer Beairsto & Associates Engineering Ltd
- Commissioning Agent E3 ECO Group Inc, West Rockies Services
- Energy Modelling Marken Design +Consult
- Energy Consultant RENÜ Engineering Inc
- Passive House Consultant Marken Design +Consult
- Passive House Certifier Stich Consulting & Design Inc.
- Building Envelope Consultant Aqua-coast Engineering Ltd
- Geotechnical Consultant Northern Geo Testing & Engineering
- Photos SILENTSAMA Architectural Photography
SUBSCRIBE TO THE DIGITAL OR PRINT ISSUE OF SABMAGAZINE FOR THE FULL VERSION OF THIS ARTICLE.
