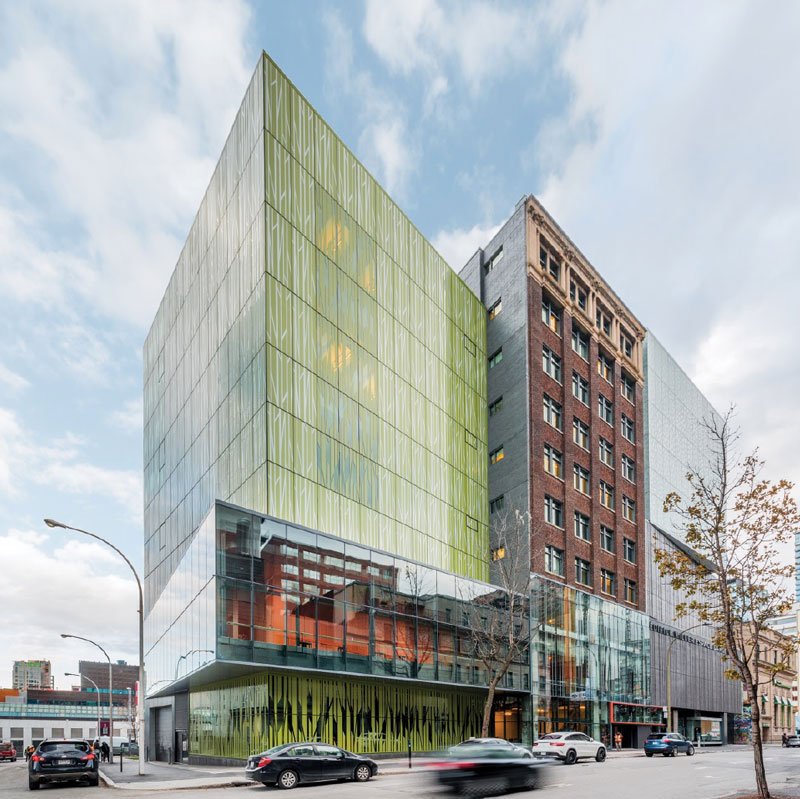
Double-envelope façade wraps restored heritage building
By Patrick Bernier, Maude Pintal and Gabriel Tourangeau
Located in the Quartier des Spectacles, Montreal’s entertainment district, the Édifice Wilder – Espace Danse brings together production and performance spaces for Les Grands Ballets Canadiens, the École de Danse Contemporaine de Montréal, Tangente, and the Agora de la Danse. The project also incorporates offices for the Ministry of Culture and Communications, and the Quebec Council of Arts and Letters.
With a total area of almost 222,000m2 (235,000sf) the project includes the renovation and expansion of the 10-storey Wilder Building, a heritage designated former furniture factory and warehouse, dating from 1918.
The program is arranged over all 10 floors: one basement level and nine floors above grade. The basement contains a Creation Studio, a Laboratory Studio and bicycle parking; the ground floor includes the main entrance hall, ticket office and a café and other retail spaces; while the upper floors contain rehearsal, workshop, studio, production, broadcasting and other specialized and support spaces as required by each of the organizations occupying the building.
As architects, we believe that sustainable design must embrace the ecological, economic, and social circumstances of a project and not be solely focused on energy performance to the exclusion of these other considerations. For that reason, the choice was made to preserve a vintage building, not for its economic value, but rather as a commitment to the preservation of architectural and cultural heritage and the conservation of resources. An integrated design approach was used to ensure a balance between quantitative environmental objectives, and the equally important, but more qualitative aspects of theatrical performance, luminosity and comfort that were central to the project.
On a tight urban site, one consequence of that decision was the limitations it placed on the implementation of passive design strategies, partly because of the existing solar orientation and partly because of the effect of surrounding buildings. However, the articulation of the façades and openings maximizes access to natural light and passive solar energy in the context of this project.
Rehabilitation of the existing site, previously paved with concrete, was limited to the remediation of contaminated soils and improvements to stormwater management. A portion of the rainwater is collected on a vegetated roof and the remainder is stored in a temporary retention tank before being discharged into the municipal stormwater system. Elsewhere, low-albedo roofing is used to help mitigate the urban heat island effect.
Given its location at the heart of the Quartier des Spectacles, the project was designed to encourage community interaction and enhance the public realm.
This was made possible by the creation of a transparent and inviting double-envelope façade wrapped around the existing building. With its areas of translucent insulation, the façade greatly improves the energy performance of the building. This perimeter zone serves as a billboard – being used for activities, shows, and the projection or display of visual art installations.
