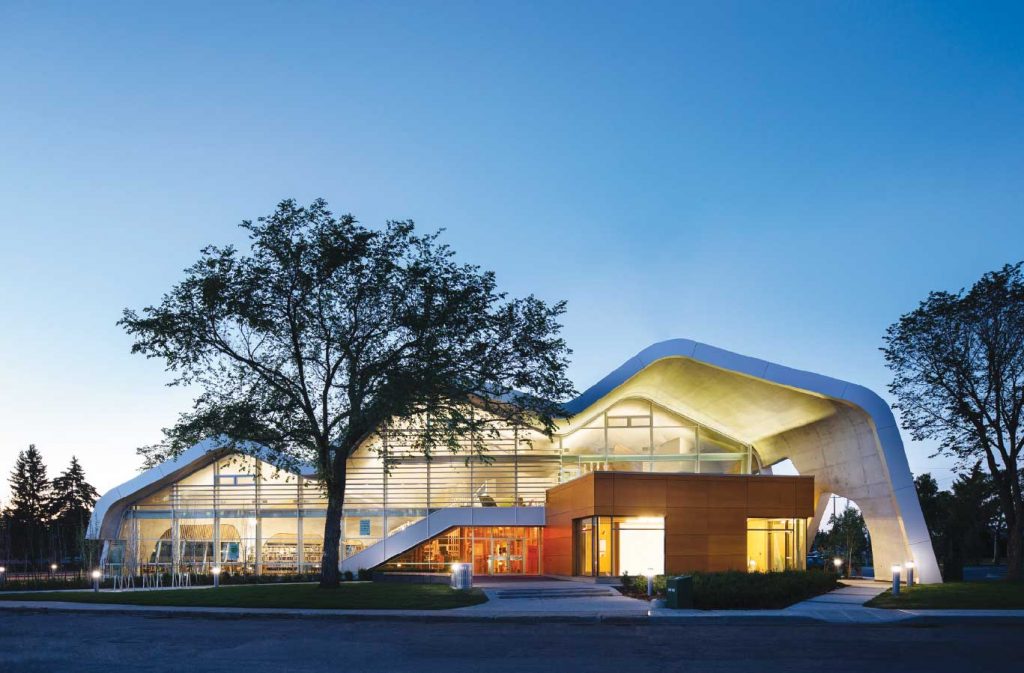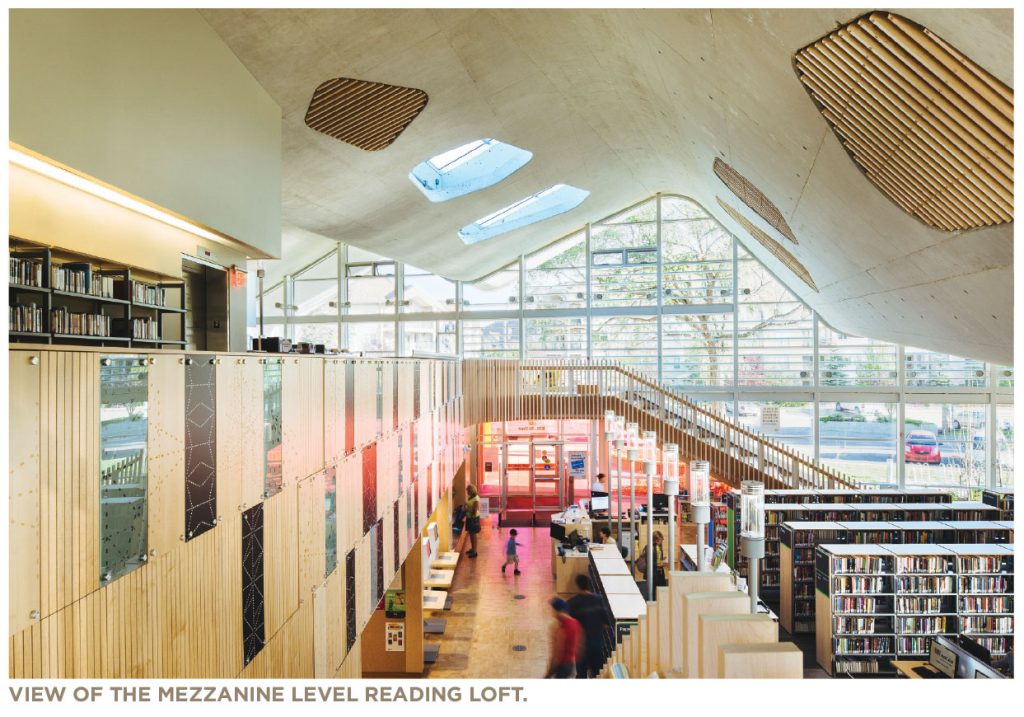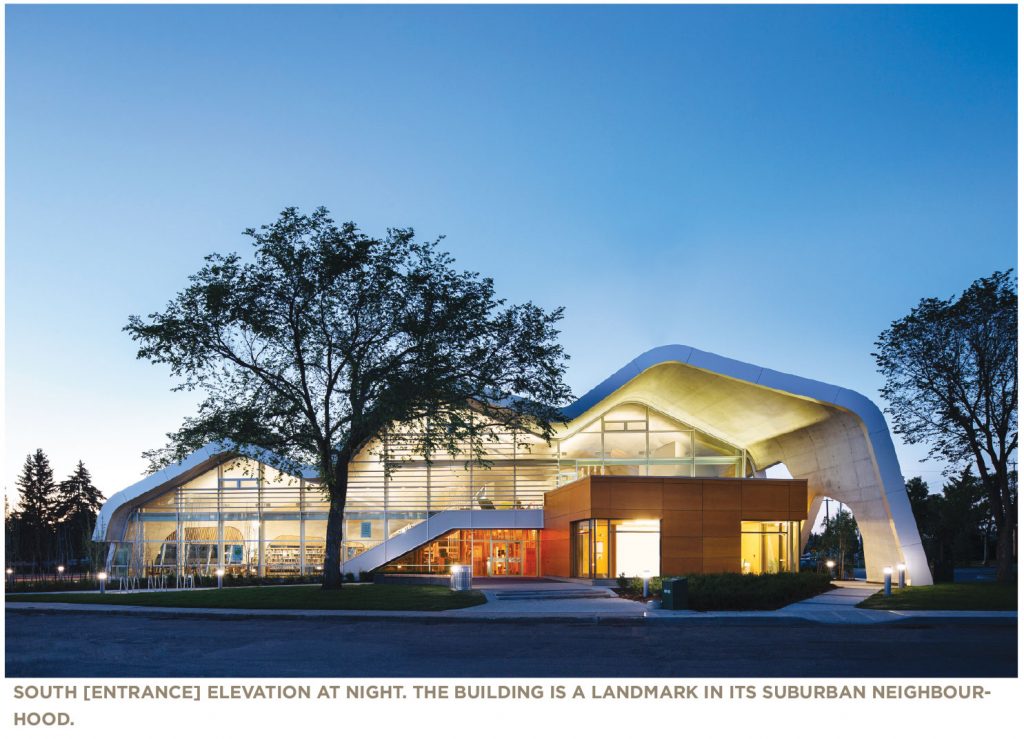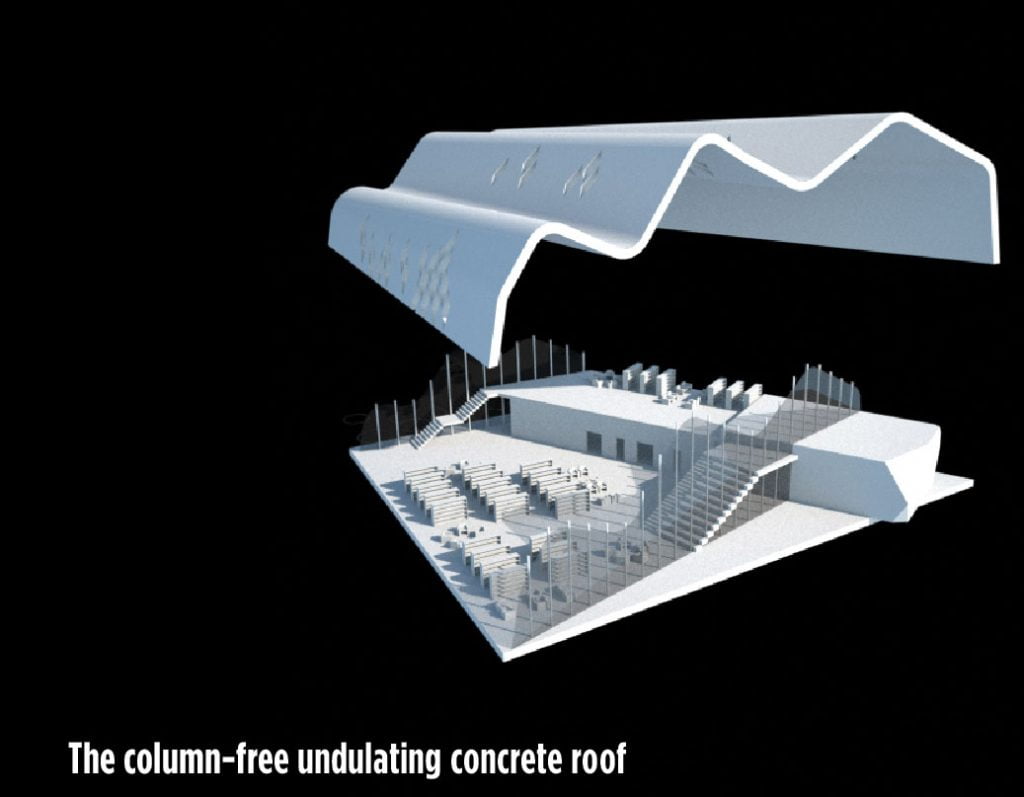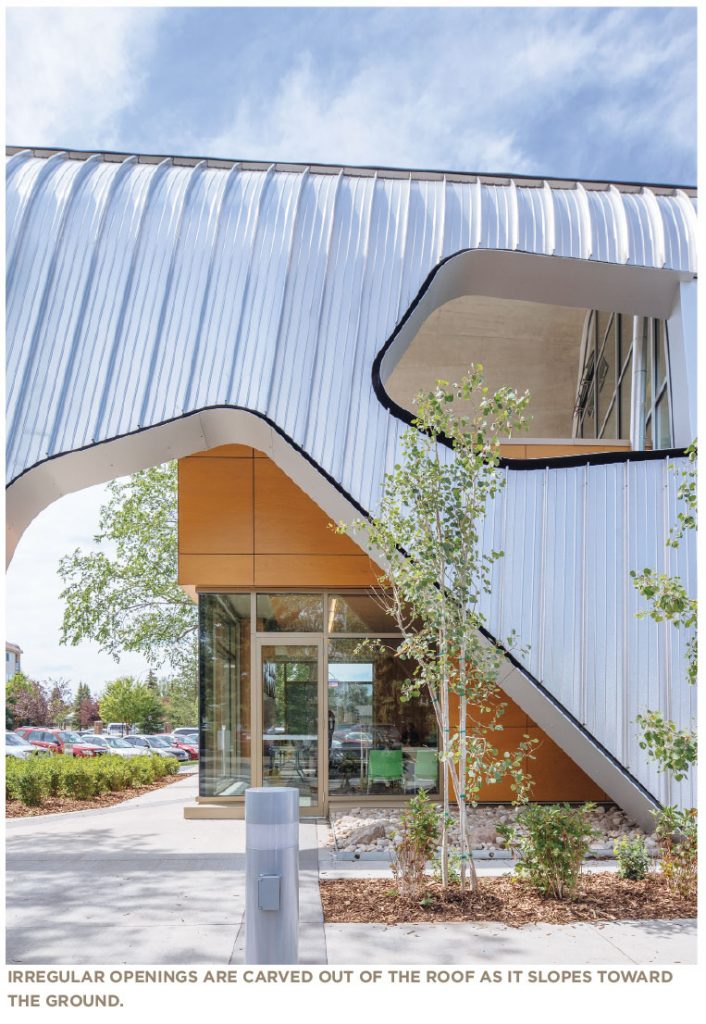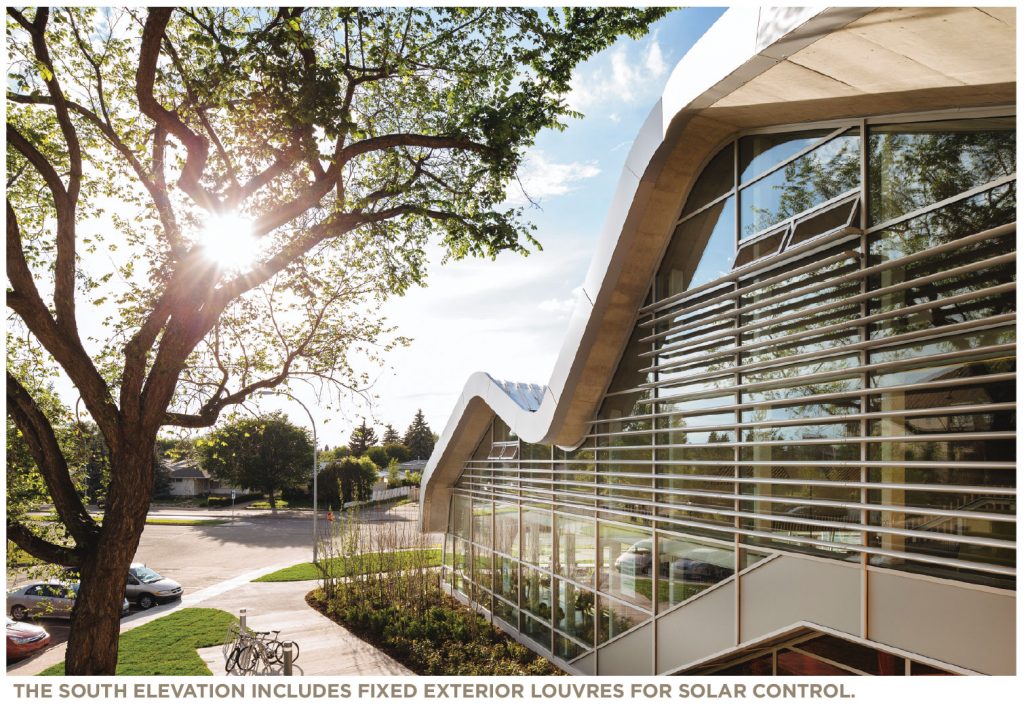JURY COMMENTS: The bold sculptural form makes this library an enchanting focal point in an otherwise visually unremarkable suburban community. The transparent facade and overhanging roof are part of a passive design strategy, while at the same time blurring the distinction between the interior and exterior of the building. The clear span concrete roof facilitates future reconfiguration of the program, while its undulating form serves to articulate interior spaces of differing character. Overall an engaging project that makes a vital contribution to the quality of community life.
“What is a library that has no books?” This project presented an opportunity to explore this most contemporary of questions in physical terms.
The new 1,400m2 facility replaces an earlier branch library which formerly occupied the site, a prominent location in Meadowlark, one of Edmonton’s older suburbs. The client’s goal for the project was to create a new social focus for the community while providing a flexible building that would be responsive to the rapid changes currently taking place within the delivery of library services.
The building form is defined by a dramatic undulating concrete roof that rises from the ground plane in a gesture of shelter in the harsh north Albertan climate. The column-free structure creates a single large interior space that acts as the social heart of the building: its peaks and valleys creating differing characteristics and spatial conditions that help to define a variety of activity areas.
These areas – the ‘social spaces’ of the building – flow around and over the administrative components which form a rectangle in the southeast quadrant of the plan. The roof crests over the main double height reading room [which consists of book stacks and reading areas] descending on the east and west sides of the building, and opening up the north and south facades with large expanses of glazing. Roof overhangs and exterior louvres carefully control and articulate natural light.
The main public area extends above the staff zone to a mezzanine level overlooking the central reading room. The mezzanine houses additional collections, study rooms and public computers for community use.
Project Credits
Owner/Developer Edmonton Public Library
Architect HCMA Architecture + Design in joint venture with DUB Architects
Structural Engineer Fast + Epp
Mechanical Engineer Williams Engineering Canada Inc.
Electrical Engineer Williams Engineering Canada Inc.
Civil Engineer ISL Engineering and Land Services Inc.
Landscape Architect Carlisle + Associates [now DIALOG]
General Contractor Stuart Olson Dominion Construction
Commissioning Agent Hemisphere Engineering
Photos Hubert Kang Photography
Project Performance
– Energy intensity [building and process energy] = 982.3 MJ/m²/year
– Energy intensity reduction relative to reference building under ASHRAE 90.1 = 48%
– Potable water consumption from municipal sources = 4,164 L/occupant/year
– Potable water consumption reduction relative to reference building = 52%
– Recycled material content by value = 24%
– Regional material content 800km radius [by value] = 30%
Mineral wool insulation supplied by Roxul.


