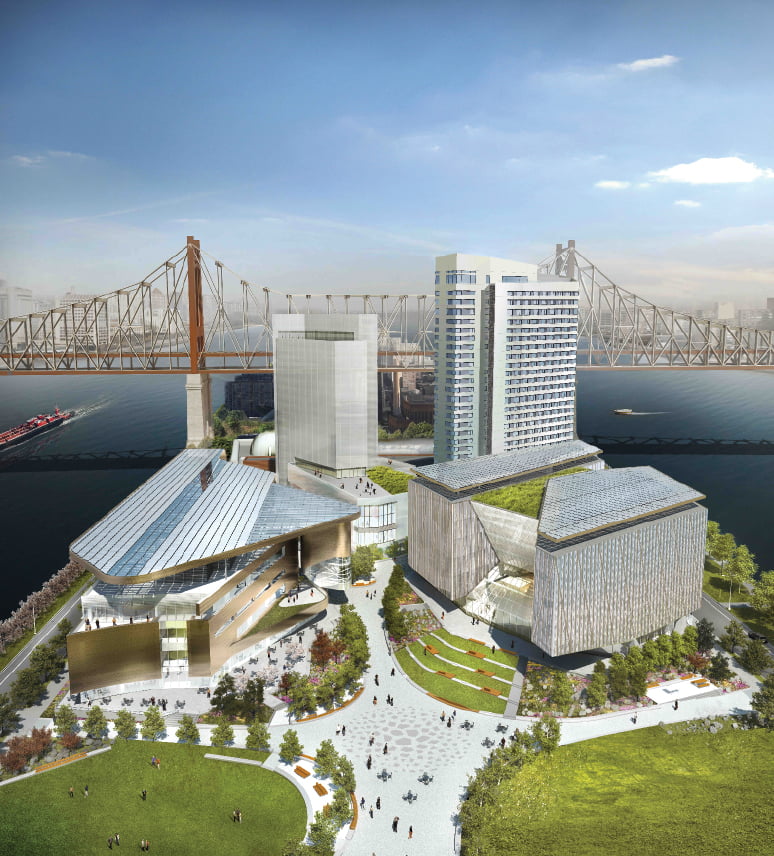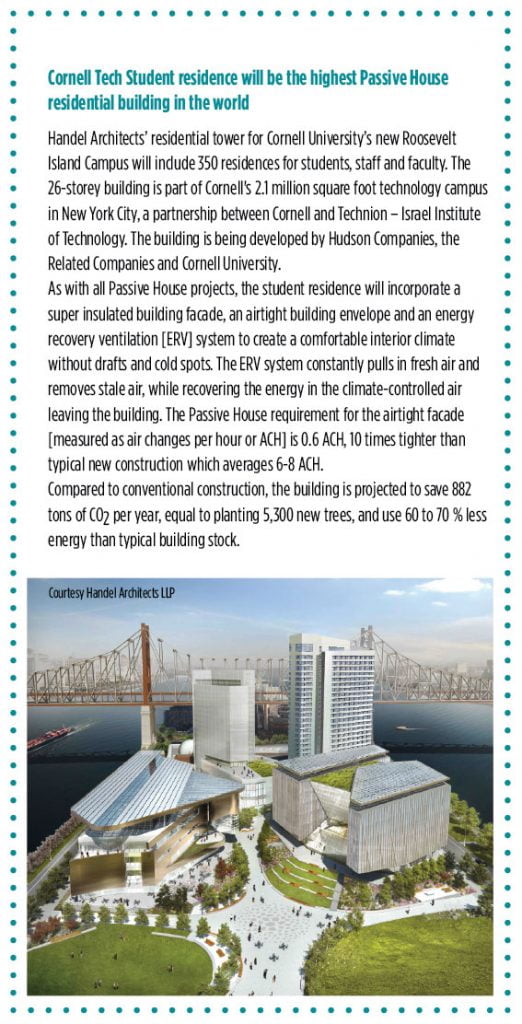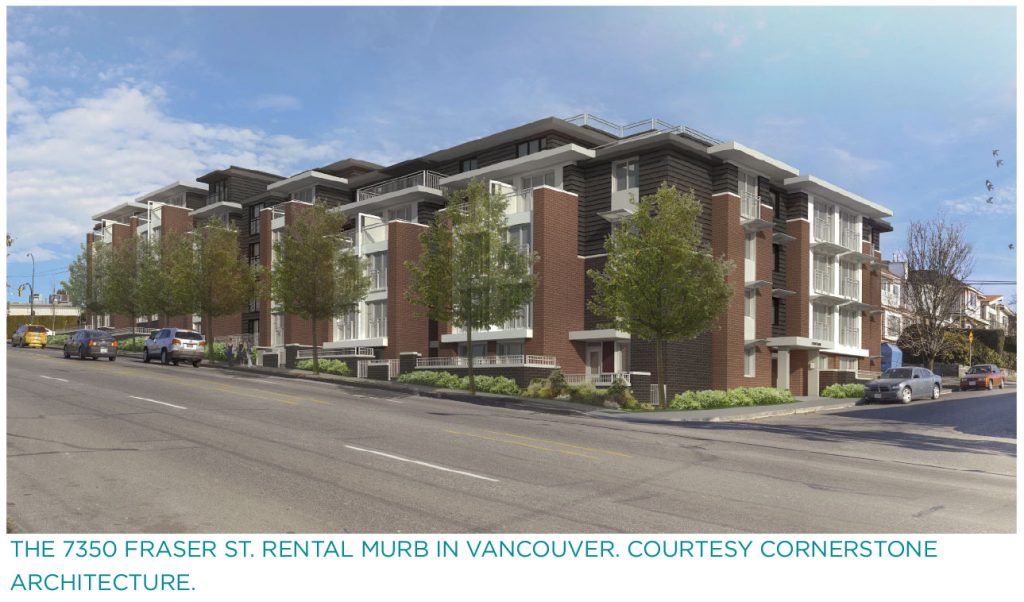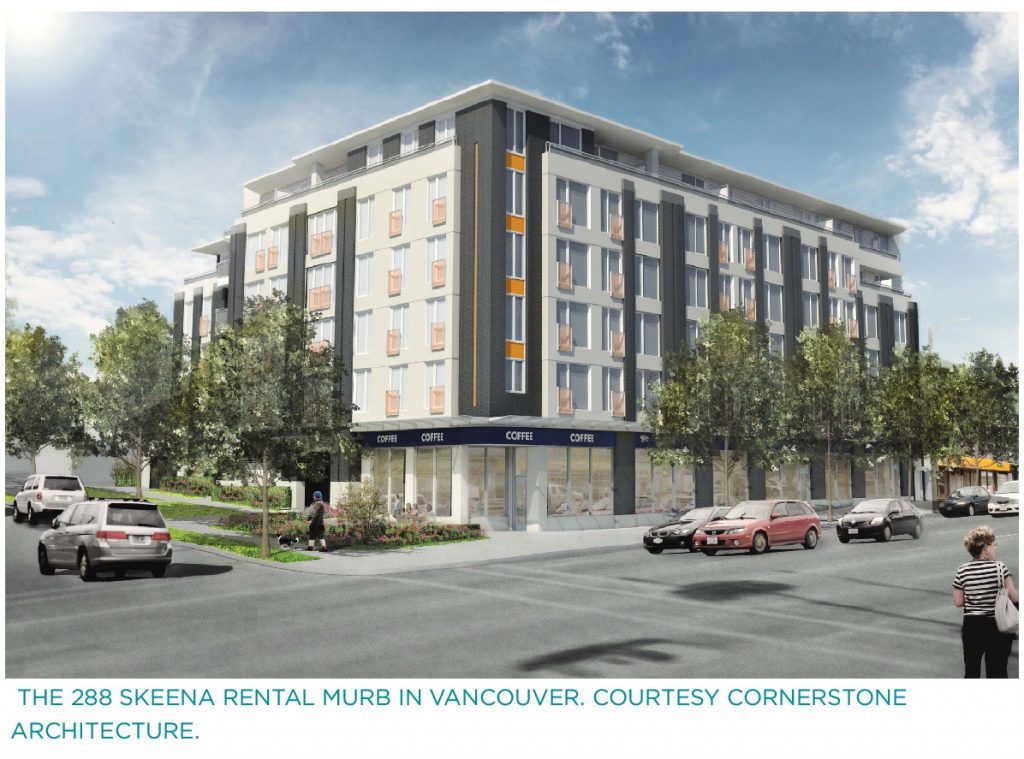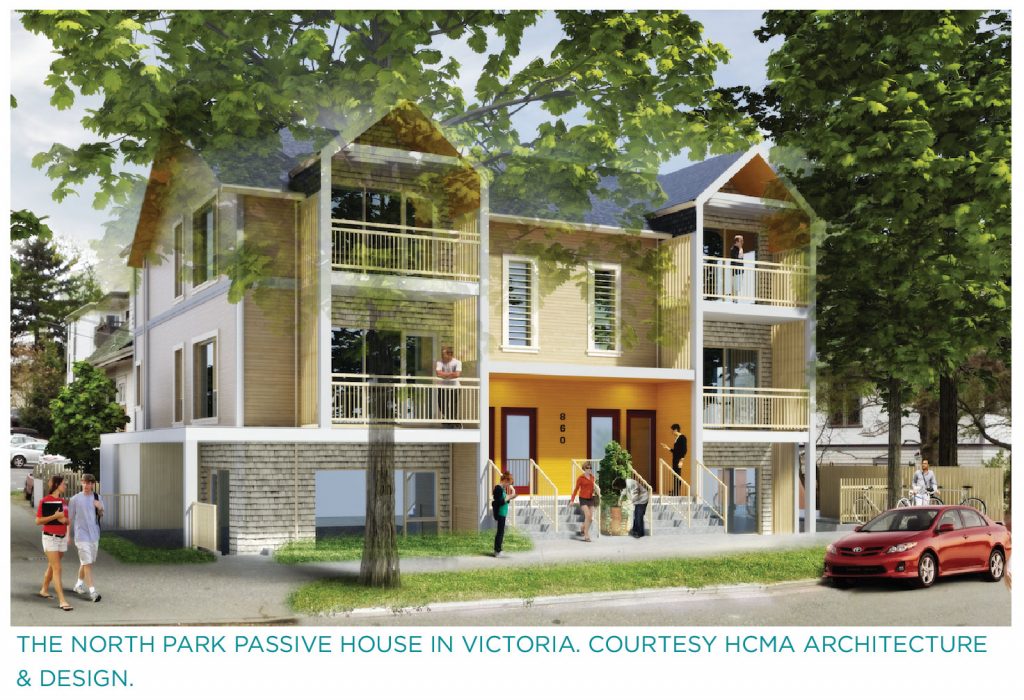Energy efficiency is not the only consideration in designing sustainable buildings, but most would say that it's at the top of the list. Even with the programs and rating systems that we have in place to improve energy efficiency, one could argue that the market has not made high energy efficiency a prime goal.
By Rob Bernhardt
That is changing rapidly. Public policy imperatives and market demand are combining to drive Passive House projects in Canada to a new level. The first such projects in Canada were single-family homes, duplexes or triplexes. Now a small market strata has been completed, mid-sized MURBs are under construction, and reports indicate high rises are being designed.
Admittedly a bit of a misnomer since it applies to all types of buildings, Passive House requires a building to achieve defined outcomes related to efficiency and quality. A detailed energy model incorporating site-specific climatic and other data reliably predicts actual building energy use after occupancy. A number of post-occupancy studies confirm that performance gaps between predicted and actual energy use are largely unknown with Passive House buildings certified by the Passive House Institute based in Darmstadt, Germany.
The stringent Passive House standard requires efficiencies to be incorporated in the design from the concept stage on, rather than fitted in after the fact. As building designers say, radical efficiency becomes affordable when it is baked in but not if it is sprinkled on. For example, one of the most important factors is building form – a low envelope area to enclosed volume ratio is required.
This is relatively straightforward for large buildings which are inherently efficient, but requires discipline in designing a single-family house or small MURB. Care is taken to avoid thermal bridges by, for example, eliminating exposed slab edges. Windows and doors are very high quality, and the entire building envelope is well insulated. Building systems such as hot water, ventilation and plug loads are designed to be inherently efficient.
The fundamentals of Passive House are simplicity of structure and systems: a simple but beautiful form, and smaller and simple mechanical systems that are carefully commissioned, monitored and controlled. Those who have designed or built a Passive House project know that such ultra-low energy buildings are simple and economic, providing superior comfort and air quality.
Passive House building has matured in Europe, and North American jurisdictions are starting to take notice. New York City is promoting Passive House buildings and has recently been rewarded with the start of a 26-storey student residence for Cornell Tech [see sidebar] . The City of Vancouver’s Green Building Policy for Rezoning recognizes Passive House certification as an equivalent compliance path to LEED/ASHRAE [http://canphi.ca/wp-content/uploads/2015/07/GREEN-BUILDINGS-POLICY-FOR-REZONING-PROCESS-AND-REQUIREMENTS.pdf]. As a leading jurisdiction, Vancouver is the site of a number of Passive House MURBs presently under construction or in design.

