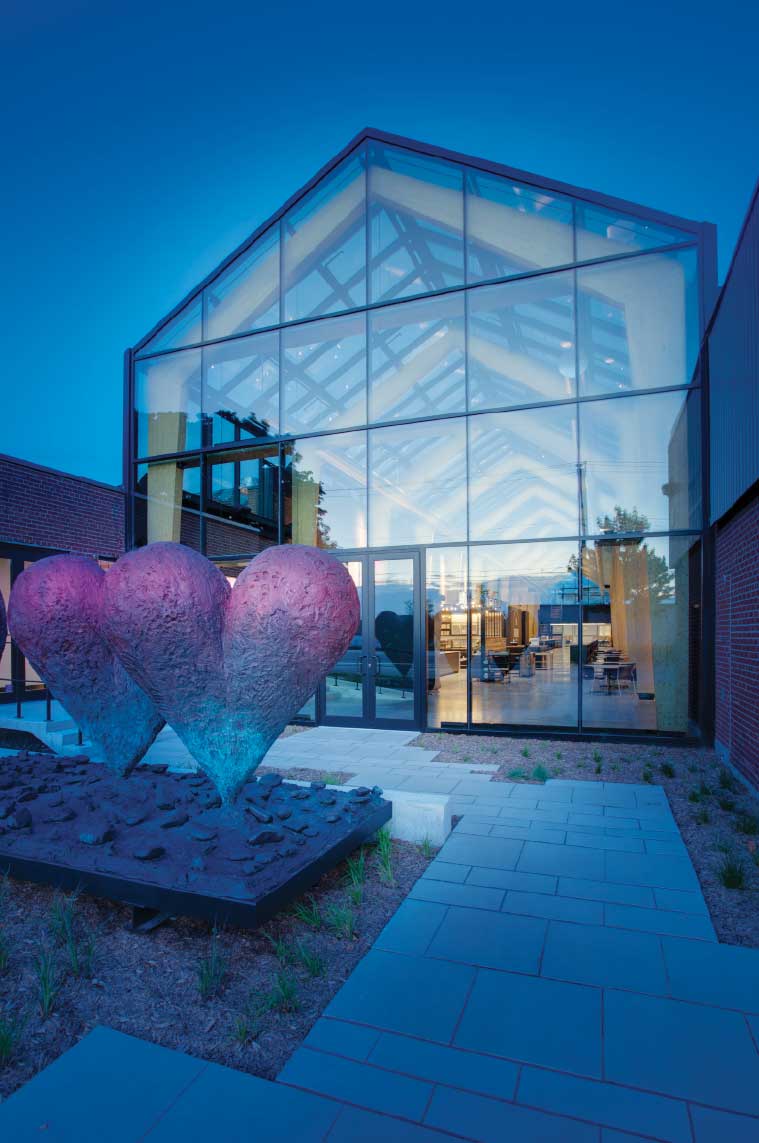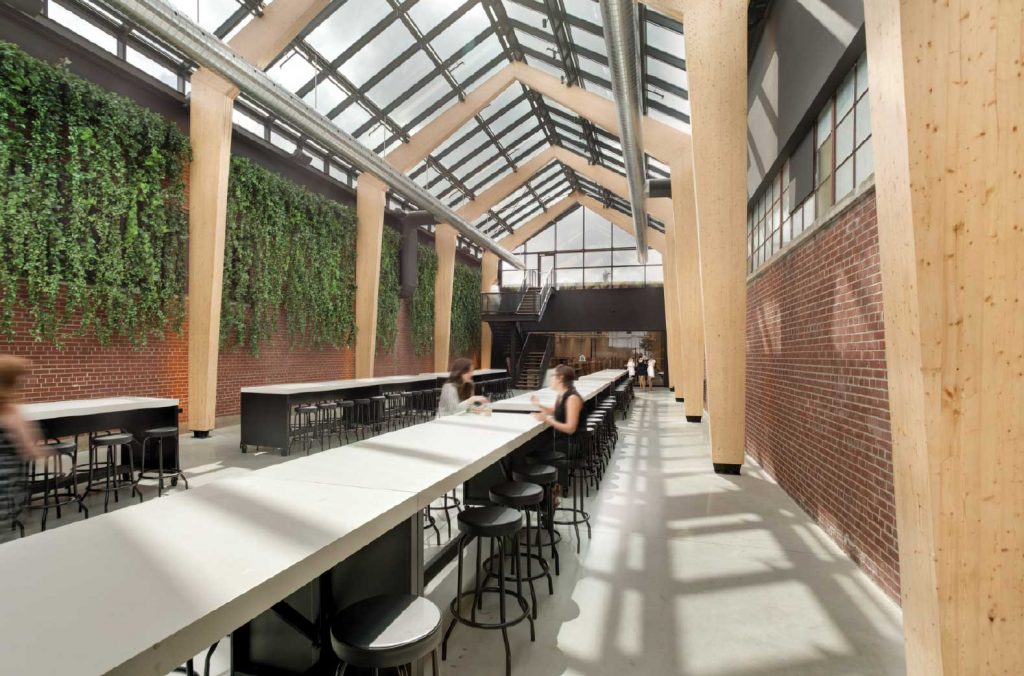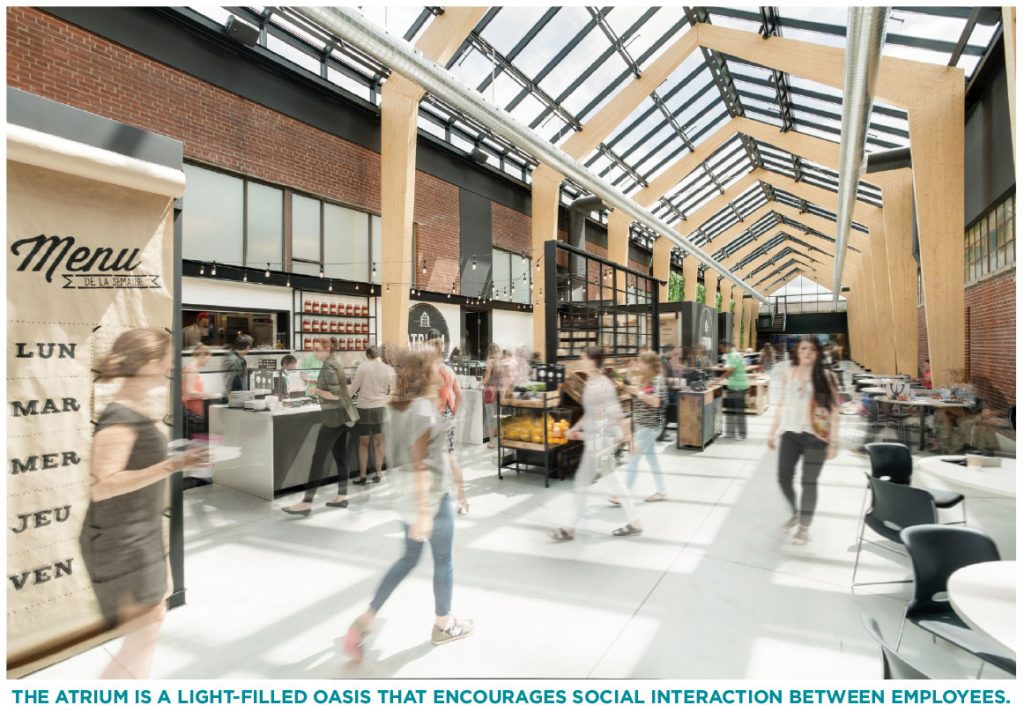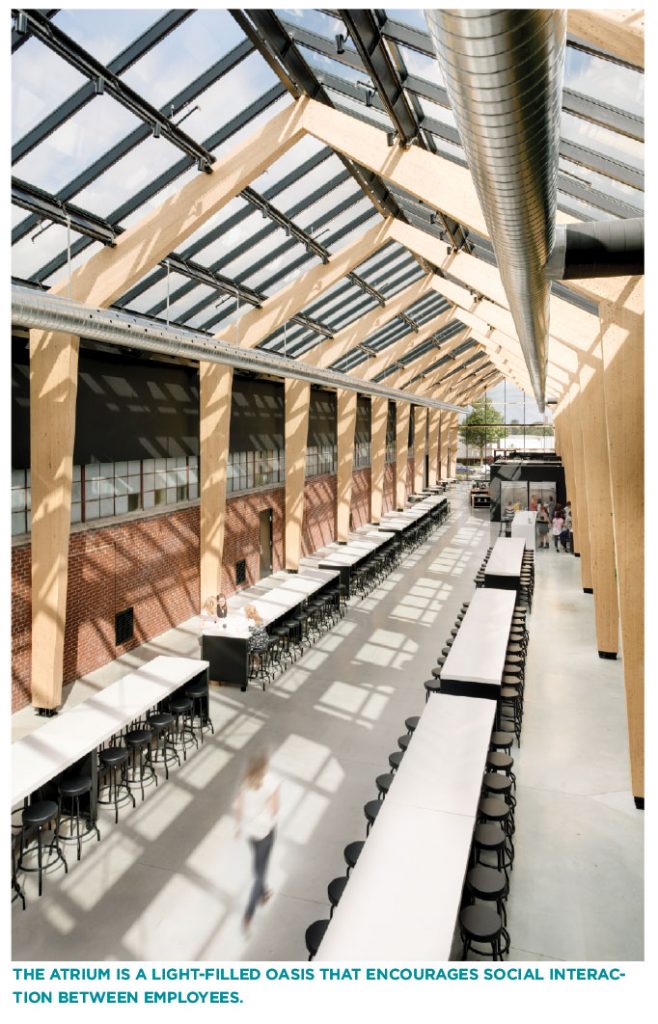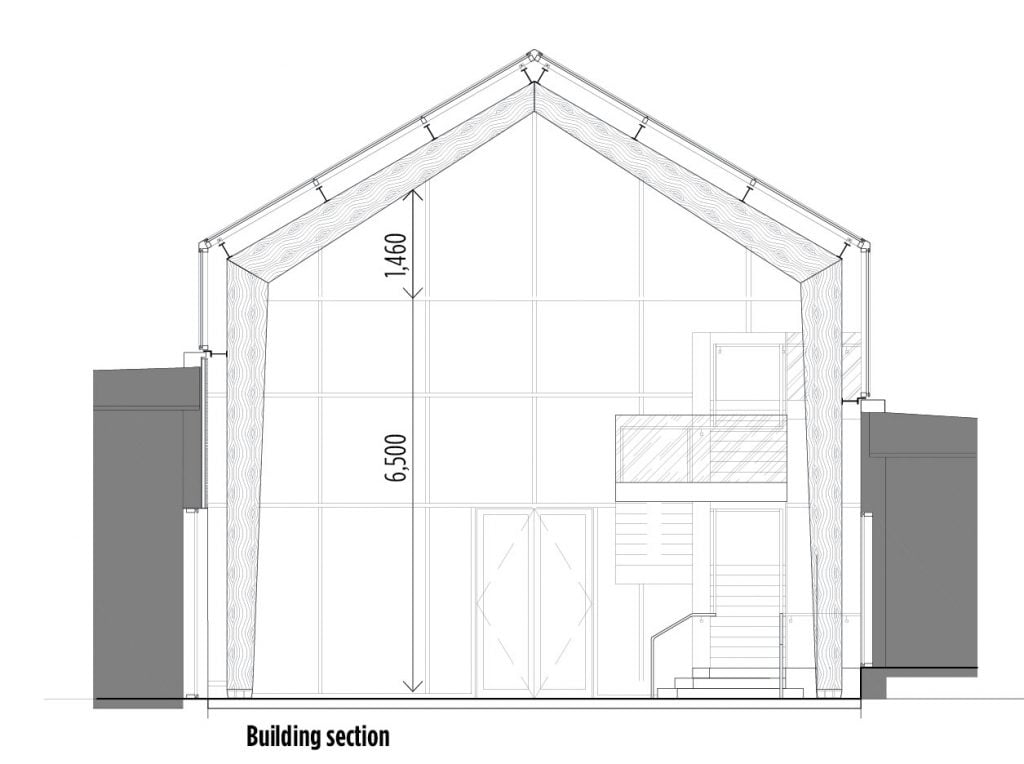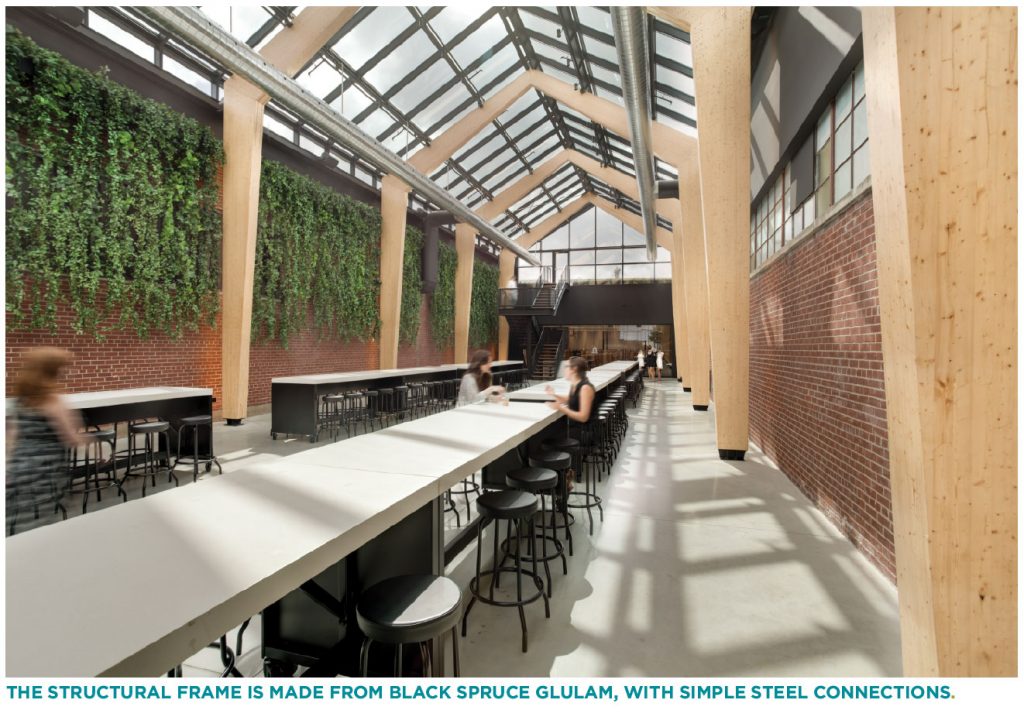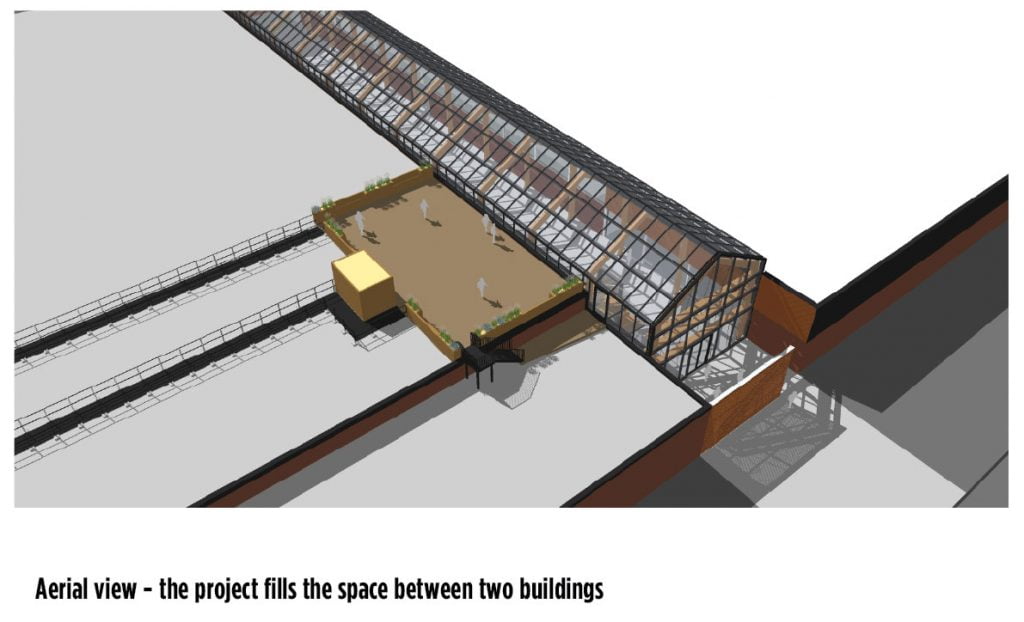JURY COMMENTS: Injecting life into a dead space between two large floor plate industrial buildings, this project achieves the greatest possible benefit to the company’s employees with the minimum possible intervention. Despite the lack of an overt energy strategy, the atrium addresses issues of community, light and air, wellness, material efficiency and building life cycle – all of which are key aspects of sustainability.
The design workshops, marketing department and distribution centre were housed in vast warehouse-like spaces with no access to natural light. To create a better working environment for its 400 employees, Groupe Dynamite took the initiative to create an interior ‘oasis’ – a glazed atrium space bathed in natural light – by roofing over an abandoned space left between two of its buildings.
One of the principal concerns for the project was that the construction of the new Atrium should not disturb the daily operations of the workshops and the distribution centre. Another was to design the structure to avoid unwanted or uneven snow accumulation, and the consequent need to reinforce the adjacent roofs. Other drivers of the design were the desire to create a dynamic and attractive collaborative space with programmatic flexibility, provide much needed access to natural light, maximize the use of wood for its environmental attributes, and minimize the use of interior finishes.
Unifying the two existing buildings, the atrium is characterized by a simplicity of formal and material expression. A transparent skin of high-performance, low-emissivity double glazing covers a wooden skeleton and reveals the life inside the building, otherwise hidden from the outside. The glass roof floods the Atrium with natural light, creating a bright, open and transparent space. The bricks of the existing walls were left exposed. Similarly, the steel connections of the glulam frame are also left exposed as a reminder of old industrial structures. The result is an interior space with much the same material character as a typical Montreal alley.
Clerestorey windows in the existing side walls, which had previously been covered over, were opened to reintroduce natural light to the adjacent work spaces. In addition, some light fixtures were placed on the side walls to light the atrium during the evening when the new space is sometimes used for fashion shows, parties and special events.
The high-performance glazing prevents overheating in the summer and reduces heat loss in the winter. The high volume encourages the stack effect and natural ventilation can be supplemented by mechanical means via two ducts that run longitudinally at high level. During the winter, the heat escaping from the adjacent buildings is sufficient to keep the atrium at a comfortable temperature.
Interior paint used for this project is low-VOC Benjamin Moore paint.
Project Credits
Architect Aedifica
Owner/Developer Ciro M. Falluh
General Contractor Reliance Construction Group
Mechanical Engineer Aedifica Consultants
Electrical Engineer Aedifica Consultants
Structural Engineer SBSA Experts-Conseils
Photos Francois Descôteaux

