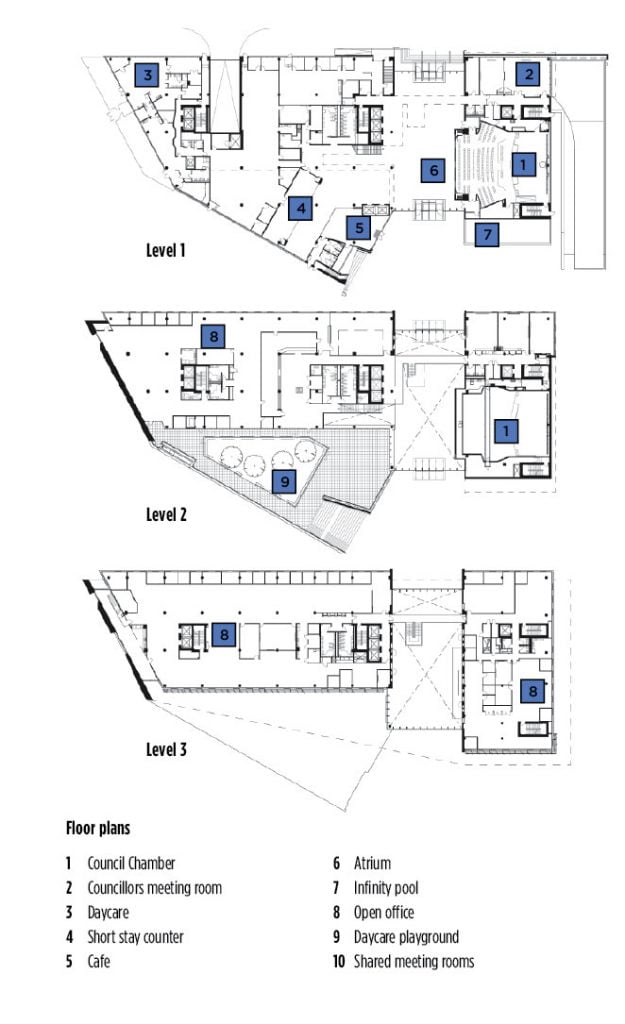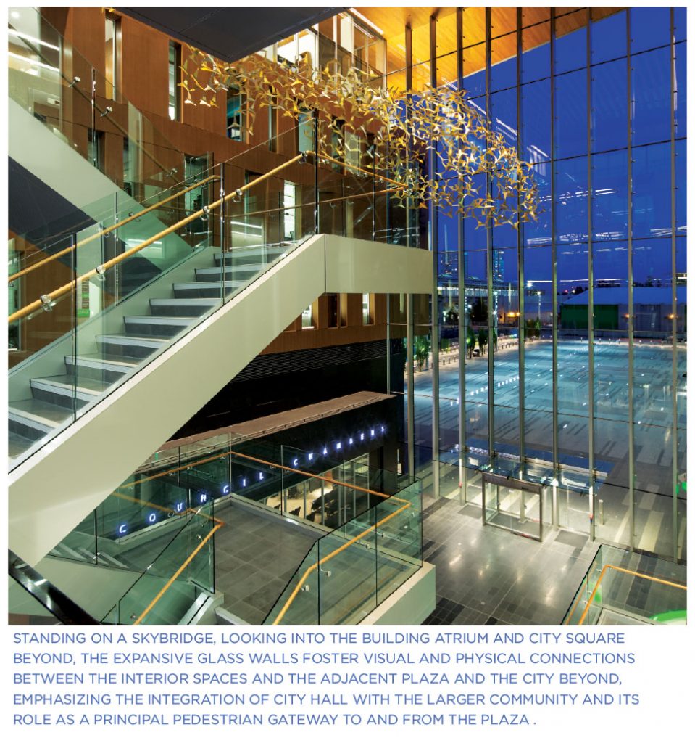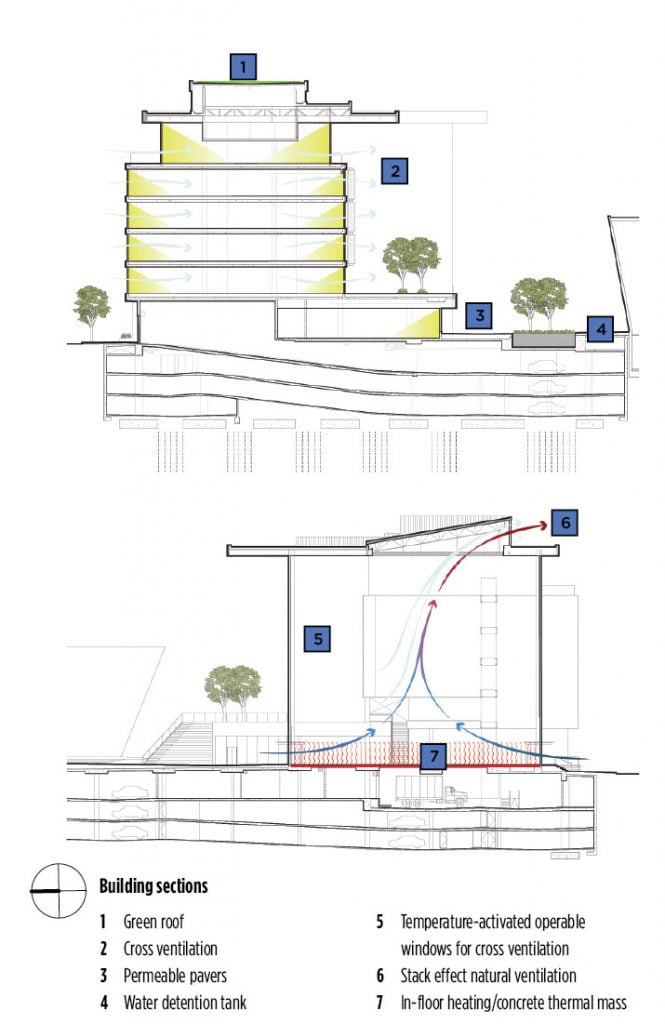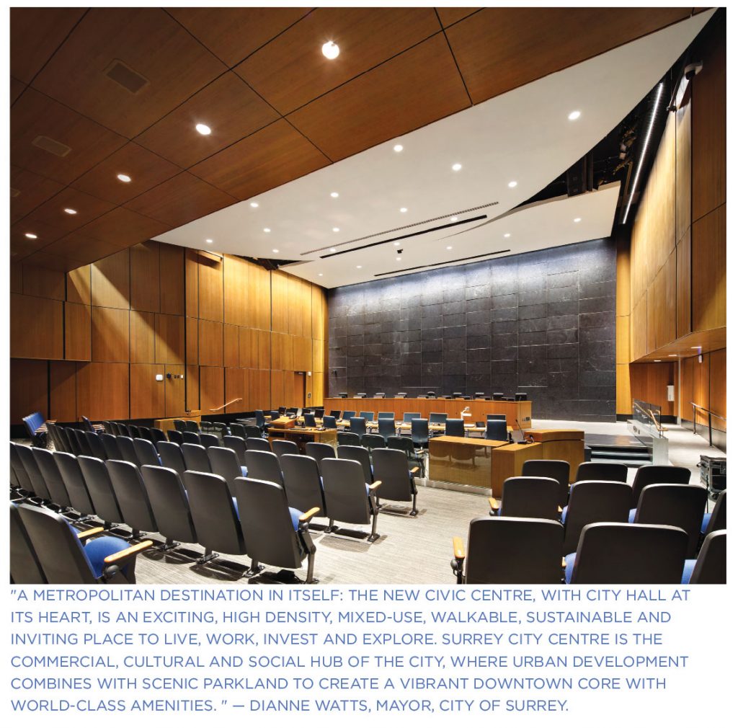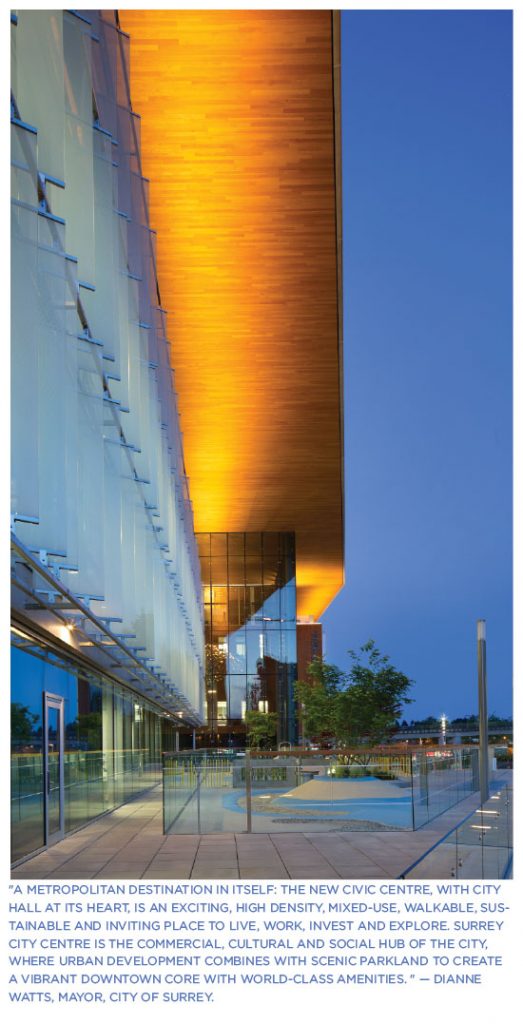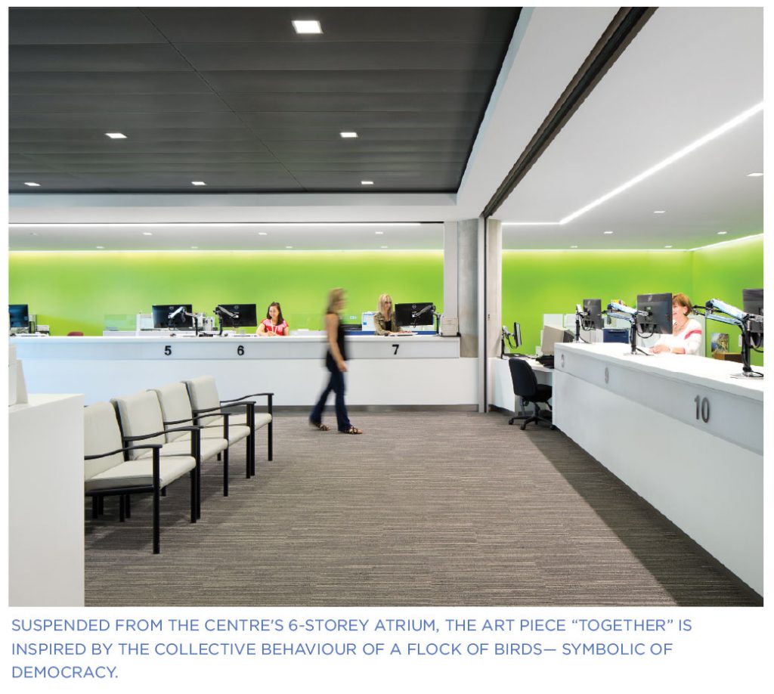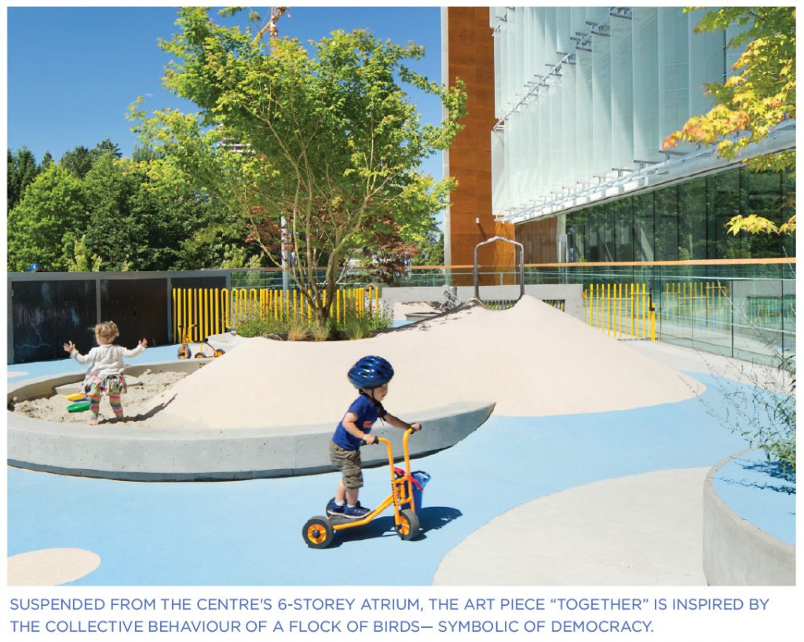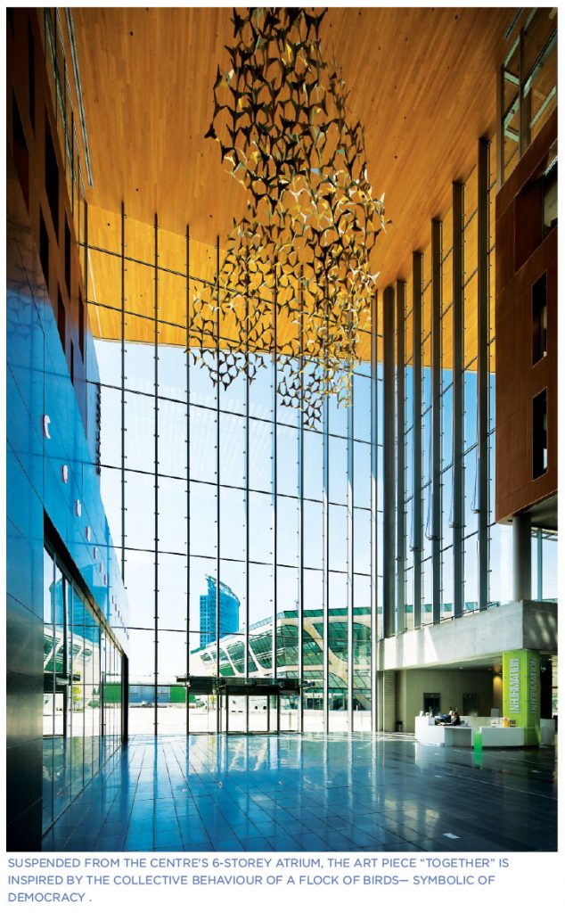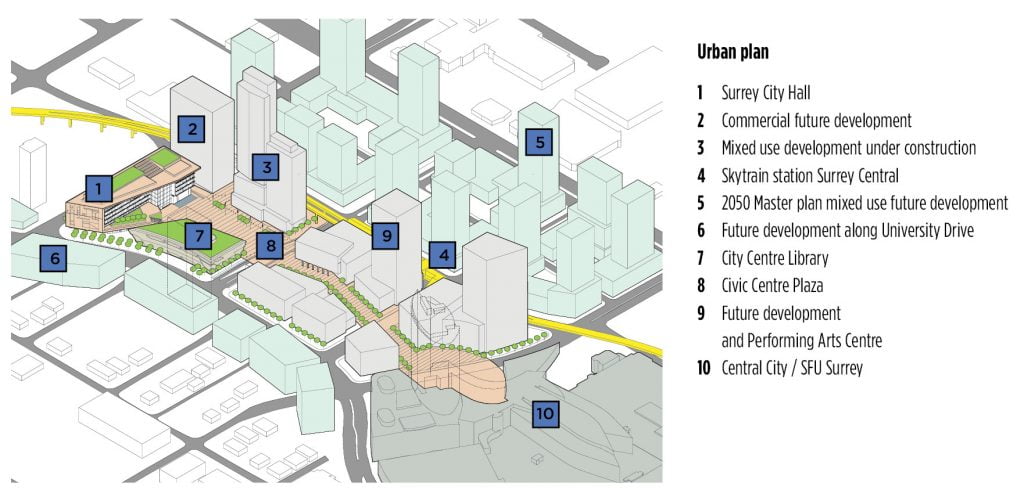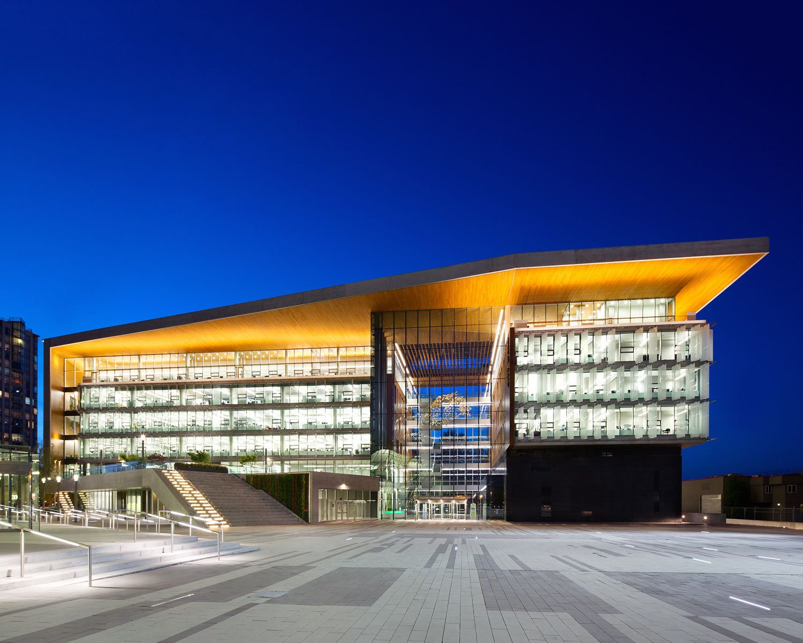 Jury comment
Jury comment
A bold and dramatic building that is nonetheless refined and elegant.
A fitting statement for a municipality that is forging a new identity based
on the consideration of sustainability at all levels – including transit, civic
and community space, and the transparency and accessibility of
government. This is a building that will draw the community in.
Its performance metrics are equally impressive.
Designed to LEED Gold standard, the new Surrey City Hall and Plaza house the City’s municipal government and anchor a vibrant new urban Civic Centre. Central to City Hall’s public role is its light-filled atrium, a gathering and event space at the heart of the 16,500m2 building. It provides physical and symbolic connections between the Plaza and the city beyond and expresses open and democratic governance. A dramatic roof canopy, lined with local Douglas fir, provides east and south sun shading.
Sustainable design strategies include a geothermal heat exchange system that provides winter heating and summer cooling. The success of this installation has initiated planning for a city-wide district energy system. The Plaza invigorates public life with its multi-level green terraces, rows of shade trees, and connects the new City Hall with Surrey Central Library, a future performing arts centre, high-density mixed-use developments and the SkyTrain rapid-transit system.
Originally an agricultural region, transformed into a suburb, then into a city – Surrey is now the second largest municipality in British Columbia, with a rapidly-growing multicultural population. Civic engagement, social interaction and sustainable stewardship were the primary goals of the project, addressed through the orientation of the building in the master plan of the Civic Centre and through the formal organization and design qualities of City Hall. Addressing all of the community needs, the new Civic Complex is a cultural, educational and urban centre piece providing exceptional and seamless interior and exterior spaces.
One of the greatest paradoxes that faces current suburbs is that on one hand they continue to grow, and on the other hand, the population is becoming increasingly conscious of environmental issues and the importance of reducing energy-dependence and ecological footprint. The strategic decision to move City Hall from the outskirts of Surrey, a location accessible only by car, to a centrally located brownfield site has done just that. As such, the project sets an important precedent for a new, integrated and more sustainable urban vision for the city.
Situated on the flood plain of the Fraser River, the Civic Centre has been designed in accordance with regional flood mitigation strategies, and has a number of storm water features implemented to alleviate flooding and excessive run-off. The large plaza is made of permeable concrete pavers and has two retention tanks to maximize water reuse and control flow-back to the regional water systems. The green roofs and garden terraces are planted with low-maintenance, native vegetation. Rainwater is collected and stored for re-use, while low-flow fixtures minimize water usage within the building.
- Project Performance
- Energy intensity building and process energy = 1049MJ/m2/year
Energy intensity reduction relative to reference building under ASHRAE 90.1 [2007] = 33%
Potable water consumption from municipal sources = 4,232 L/occupant/year
Reduction in potable water consumption relative to reference building = 39%
Regional materials [800km radius] by value = 15.5%
Reclaimed and recycled materials by value = 23% - Project Credits
- Owner/Developer Surrey City Development Corporation
Architect Moriyama & Teshima Architects
Joint Venture Architect Kasian
Project Manager Pivotal
General Contractor PCL
Structural Engineer Read Jones Christoffersen Consulting Engineers
Mechanical/Electrical Engineer MCW Consultants Ltd.
Landscape Architects Moriyama & Teshima Planners
Civil Engineer Aplin & Martin Consultant Ltd.
LEEd & Building Envelope Consultant Morrison Hershfield
Cost Consultant Gage Babcock & Associates Ltd.
Photos Emma Peter - Materials
- Structural system is concrete, and steel structure for the main roof and mechanical penthouse roof; point-support atrium glazing, canopy and interior glass guards designed and supplied by Stella Custom Glass Hardware; precast cladding panels and fibre-cement board; geothermal heat exchange system, fan coil four pipe system for offices and VAV for council chamber, in-floor heating for atrium.
-
↦ SUBSCRIBE TO THE DIGITAL OR PRINT ISSUE OF SABMAGAZINE FOR THE FULL VERSION OF THIS ARTICLE.

