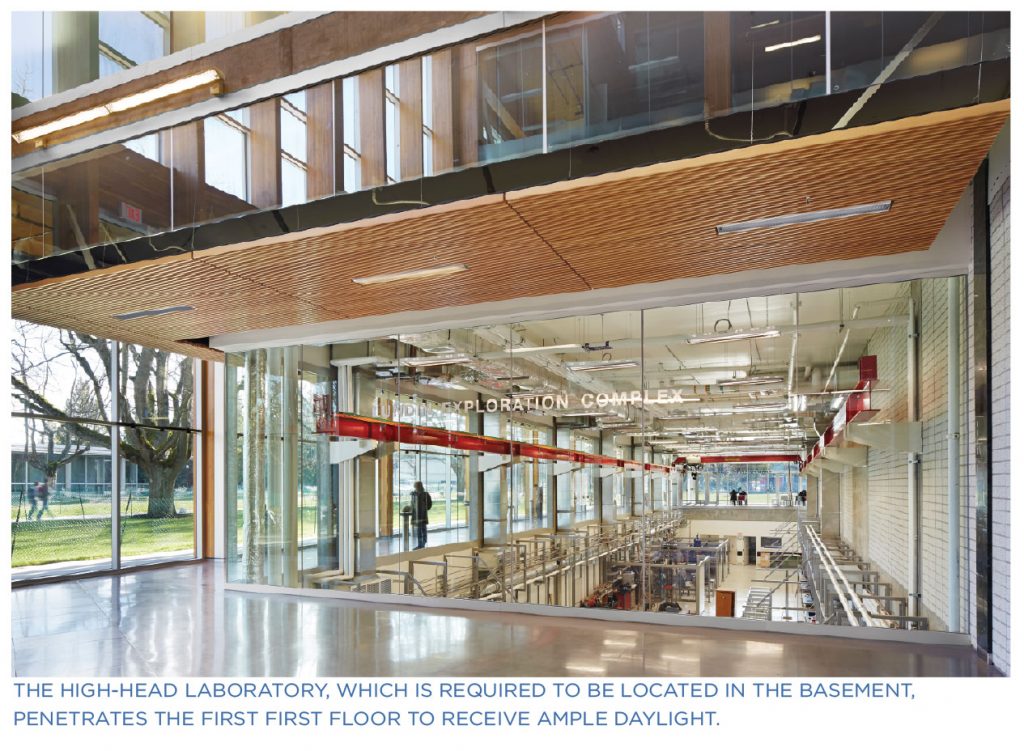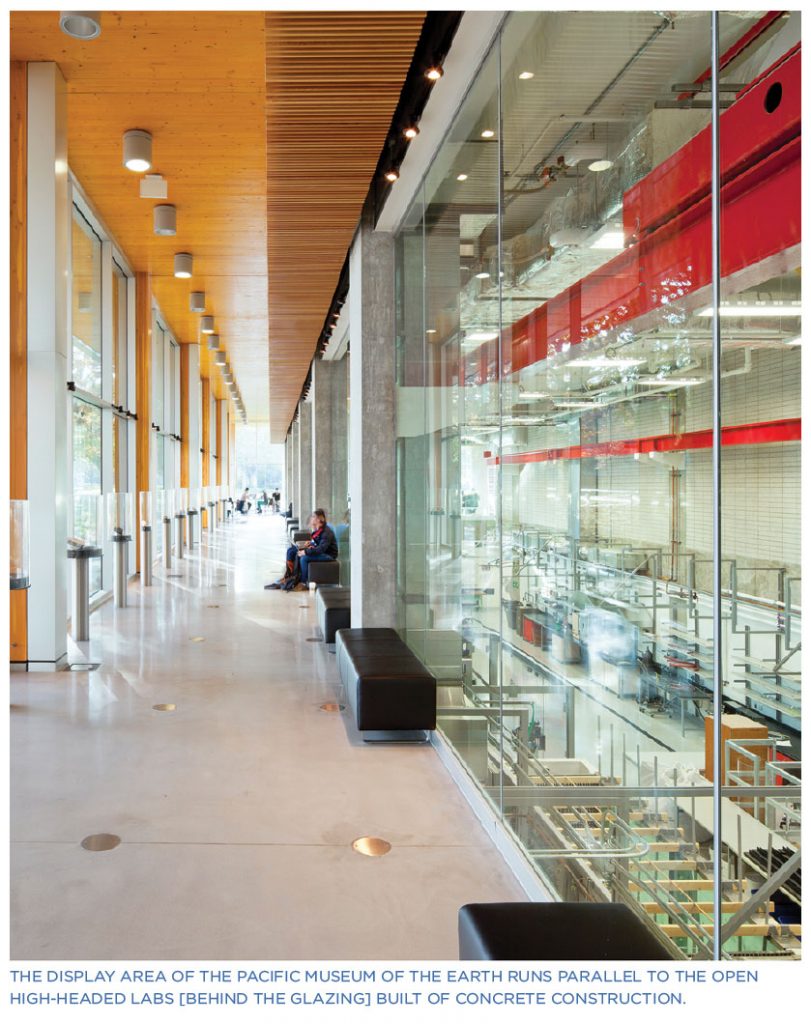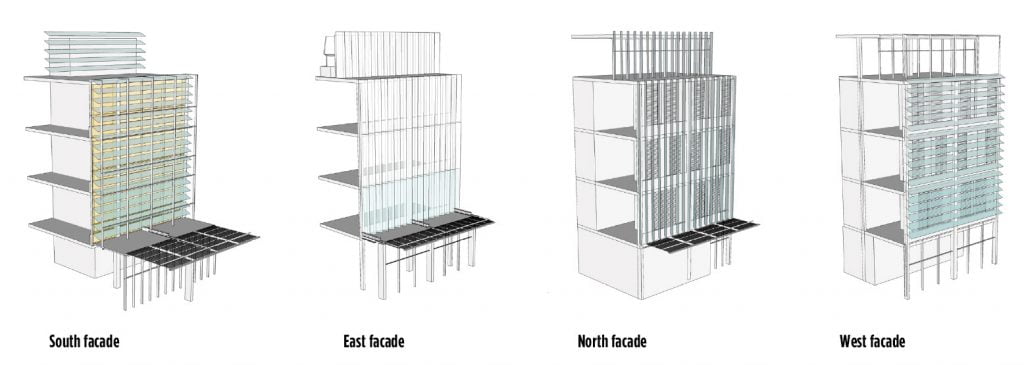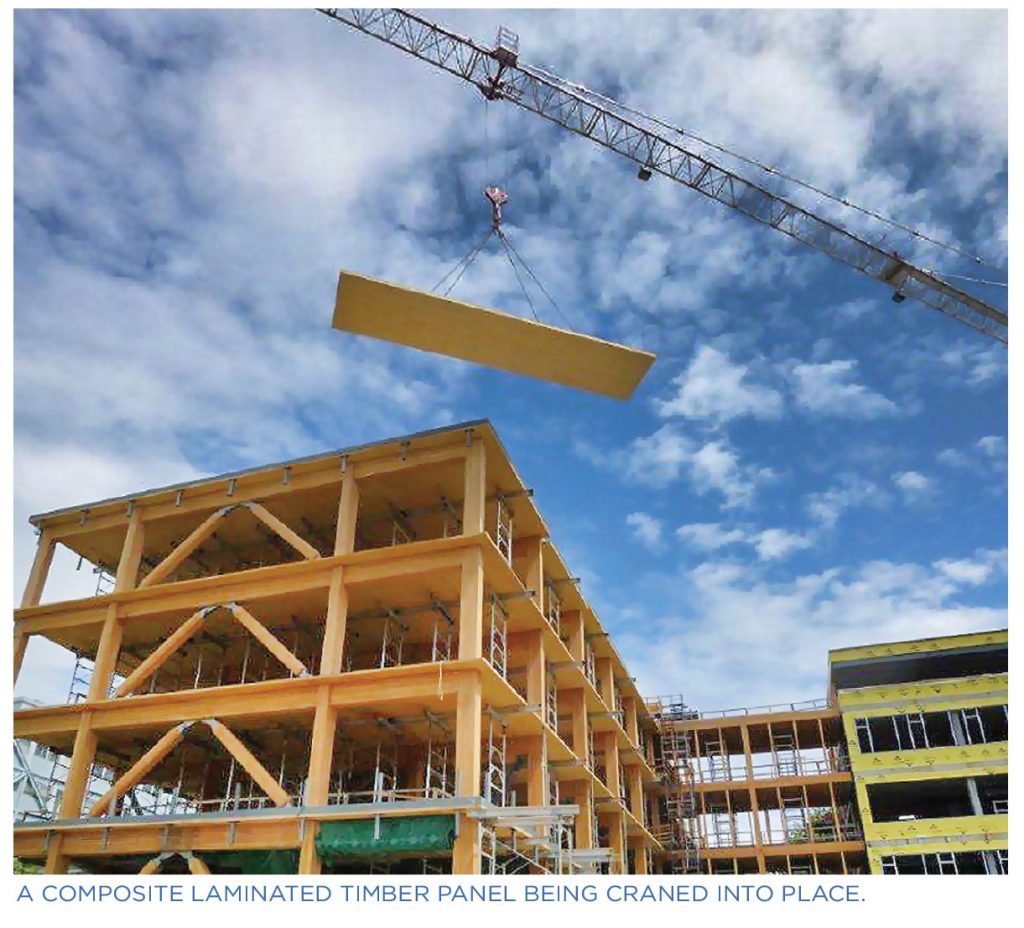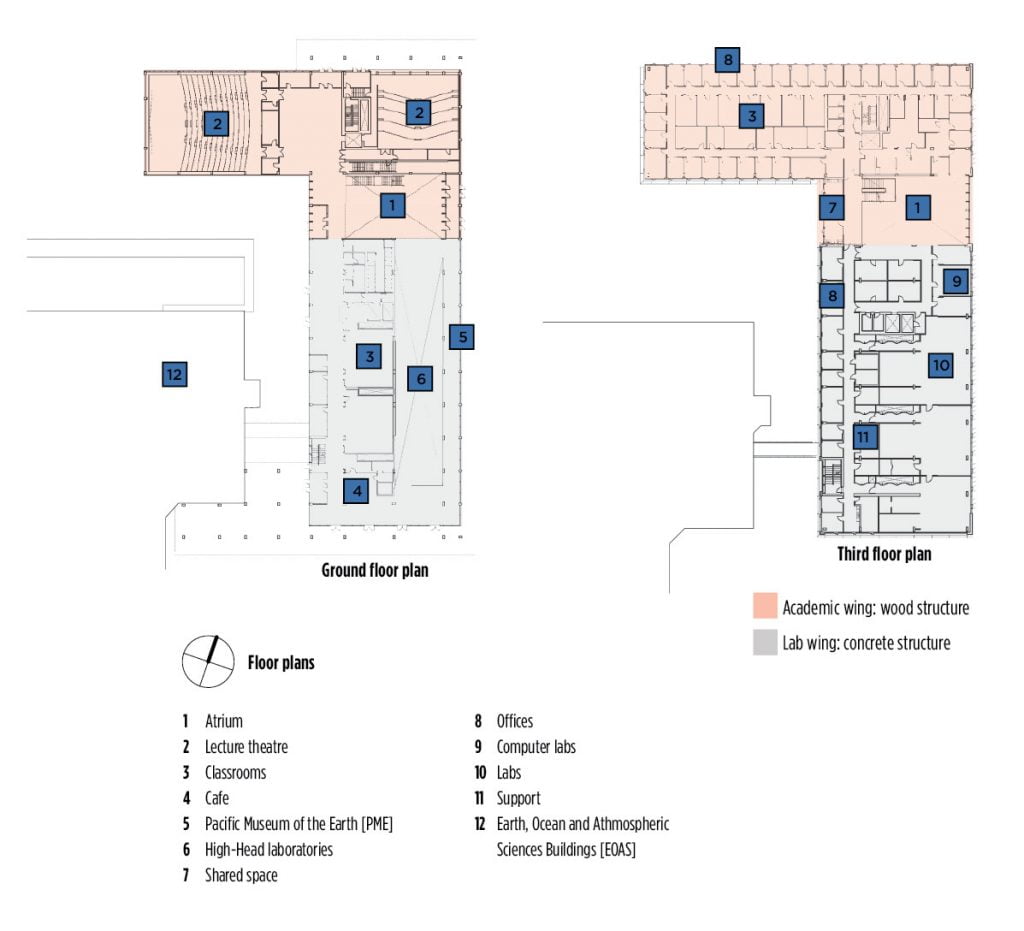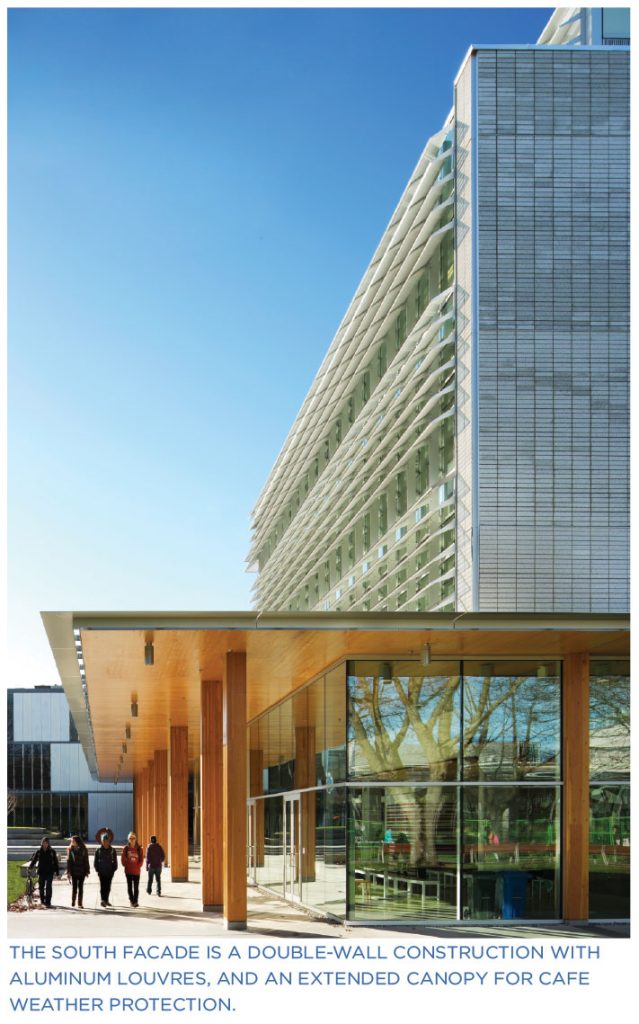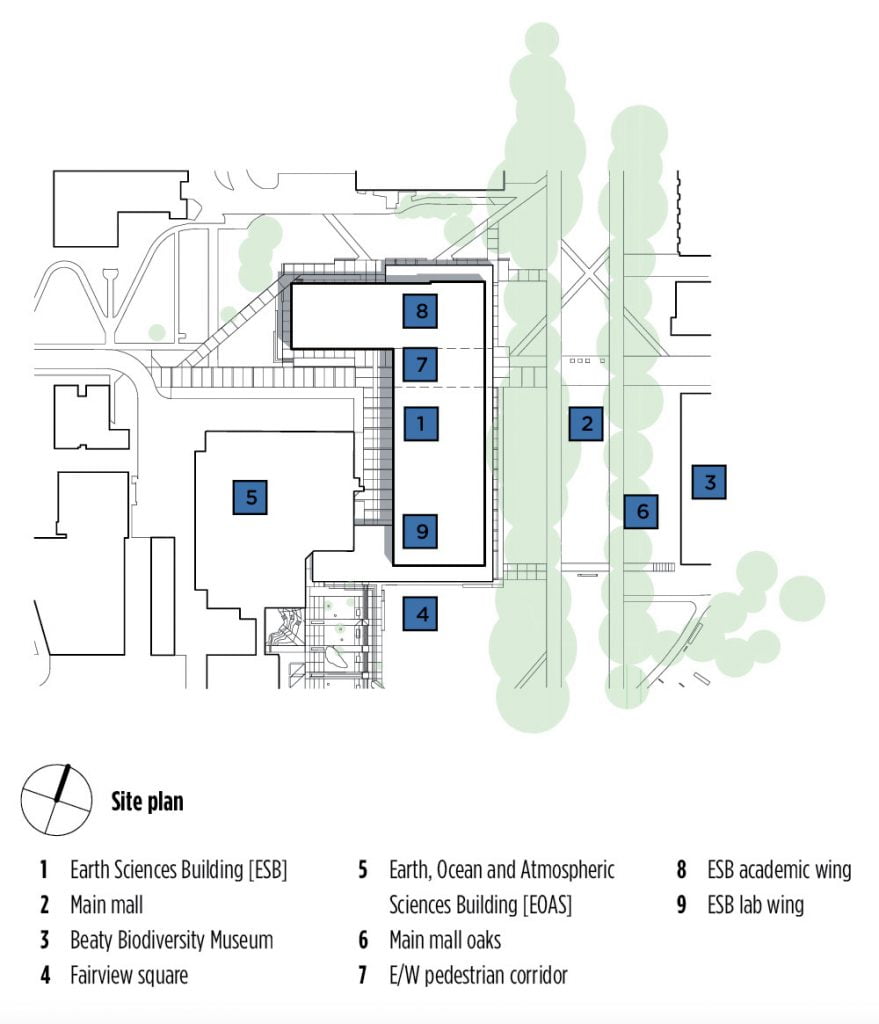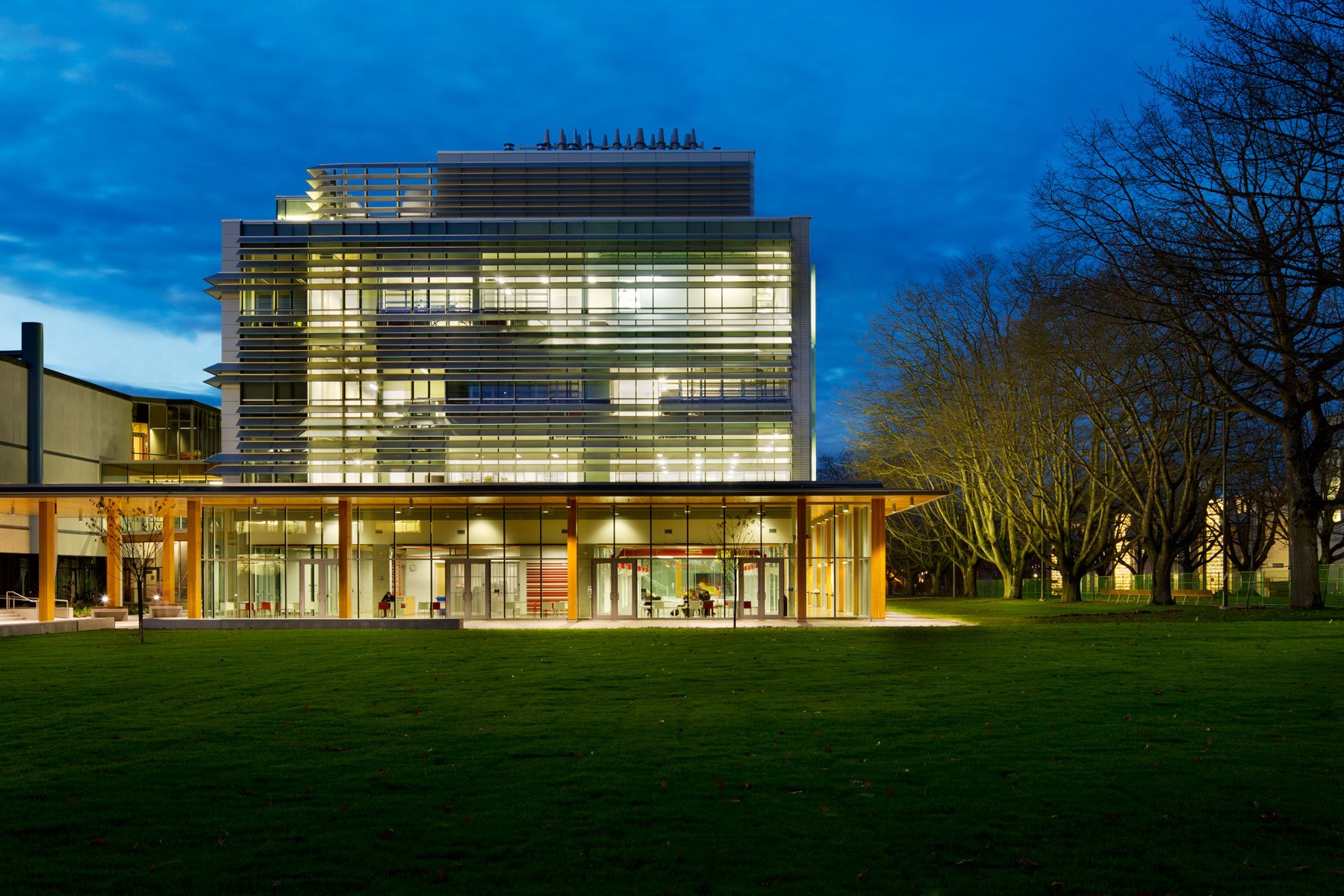 Jury comment
Jury comment
A highly energy-efficient building that is also exemplary in its use of new wood products and technology. The facades are nuanced in their response to solar orientation and views, and the interiors are warm, welcoming and beautifully lit. The project expresses its intentions very clearly in the arrangement of its program, the transparency of its activities and the high level of refinement in its detailing.
Located on the Point Grey campus of the University of British Columbia, and shared between the Department of Earth, Ocean & Atmosphere, the Department of Statistics, the Pacific Institute for the Mathematical Sciences, the Dean of Science, and the Pacific Museum of the Earth, the Earth Sciences Building [ESB] provides valuable opportunities for shared learning and collaboration. The building contains teaching, lab and office space, and three lecture theatres.
ESB was designed to reflect UBC’s dedication to advancing sustainability by reducing the environmental footprint associated with the construction and operation of the building. New wood products and technologies are an integral part of this strategy. The five-storey complex is organized into two wings linked by an atrium with a free-floating, cantilevered, glulam-composite staircase. The academic wing and the atrium use wood as the primary structural material. The use of glulam beams and columns in a five-storey building, the hybrid wood composite floor panels, significant CLT elements and an elegant cantilevered glulam staircase make ESB a unique project in Canada, effectively raising the bar for the use of wood in large-scale, high-performance buildings.
The ESB plays a vital role in reinforcing the campus public realm along Main Mall. Visual access to the laboratory space in the building from the exterior and the ground level cafe, invite the campus into the space. Directly accessible from Fairview Square to the south, serving building users and passersby, the cafe animates the space, creating a destination and focal point for the commons.
The landscape was designed to cope with the seasonal weather patterns of Vancouver. While there is significant rain in the winter, drought conditions occur in the summer. Plant species were selected for their drought-tolerance and adaptability. Eleven mature oak trees along Main Mall, were carefully preserved.
Project Credits
Owner/Developer UBC Properties Trust
Architect Perkins+Will Canada
Construction Manager Bird Construction
Landscape Architect Eckford Tyacke + Associates
Civil Engineer Core Group Consultants
Electrical Engineer Acumen Engineering
Mechanical Engineer Stantec Consulting
Structural Engineer Equilibrium Consulting Inc.
Photos Martin Tessler
Project Performance
Energy intensity [building and process energy] = 1110MJ/m2/year
Energy intensity reduction relative to reference building under MNECB = 59%
Potable water consumption reduction relative to reference building = 42.6%
Reclaimed and recycled materials by value = 17.8%
Regional materials [800km radius] = 32%
Construction materials diverted from landfill = 84.8%

