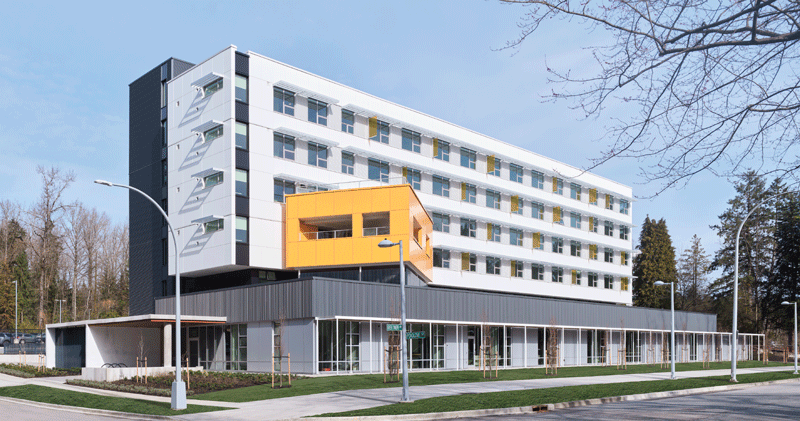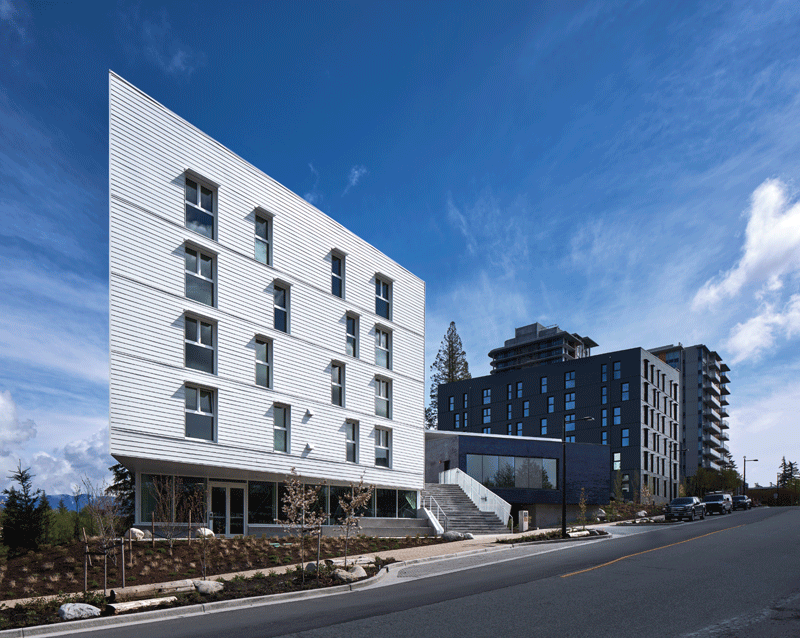
Jury Comment: “This complex program of shelter, supportive housing and health services, so important to social sustainability, is appropriately contained in a simple form with a calming character. Material choice and detailing are thoughtful, with horizontal and vertical solar shading balancing the overall expression.”
Since 1982, RainCity Housing and Support Society has addressed the needs of individuals living with homelessness, mental illness, and addiction. To address these needs in the City of Surrey, RainCity has developed this facility in Green Timbers Park, in partnership with BC Housing, the City of Surrey and Fraser Health.
The project encompasses three major components:
• The Shelter, which offers emergency housing and care to those navigating homelessness, mental health, and substance abuse.
• Supportive Housing, which provides a caring residential environment for those who have attained stability and are transitioning to permanent housing.
• Enhanced Health Supported Housing, in which Fraser Health and RainCity work together to address both homelessness and complex health needs.
All three programs provide 24-hour/7-day staff with access to medication, overdose prevention services, and indigenous cultural and peer support. The design response reflects RainCity’s and BC Housing’s commitment to environmental sustainability, and implements strategies established through integrated workshops, extensive energy modelling, and costing exercises.
By using simple forms and optimizing the exterior envelope, the building easily meets BC Building Code Step Code 3. The envelope is highly insulated, has a low window-to-wall ratio, energy-efficient windows, and vertical and horizontal solar-shading systems. Detailing concentrated on eliminating thermal bridges and maintaining continuous high insulation values. These passive design strategies work together to optimize energy performance.
These passive design strategies work together to optimize energy performance. Various conditions informed the linear design concept of the building: the long, narrow site, Surrey’s requirement to provide building access off Foxglove Drive, and the complex program. The simplicity of the building’s massing and character is intended to create a calm atmosphere for both its residents and the surrounding community.
To get the most from the budget, and to reduce its carbon footprint, the building was designed as a six- storey structure with five levels of wood frame construction over a concrete ground floor and a single level of underground parking.
Project Performance
- Energy Intensity (Process Energy) 17.2 KWh/m2/year
- Energy Intensity Lighting 24.3kWhr/m2/year
- Reduction in energy intensity relative to
- reference building under ASHRAE 90.1-2010 7.5%
- Potable water consumption from municipal sources 1214L/occupant/year
- Reduction in water consumption relative to reference building 44%
- Regional materials content 14%
- Construction waste diverted from landfill 63.91%
Project Credits
- Owner/Developer RainCity Housing and Support Society
- Architect NSDA Architects
- Development Consultant Terra Housing Consultants
- General contractor Yellowridge Construction Ltd.
- Landscape Architect Durante Kreuk
- Civil engineer RF Binnie and Associates Ltd.
- Electrical Engineer AES Engineering
- Mechanical engineer TD Systems
- Structural Engineer Entuitive Corporation
- Commissioning Agent CES Engineering Ltd
- Building Code LMDG Building Code Consulting Ltd.
- Building Envelope exp Services Inc.
- Sustainability/Environmental Pinchin West
- Energy Modelling Edge Consultants Ltd
- Interior Design Aliki Gladwin and Associates
- Photos Andrew Latreille Photography Ltd.
Detail of vertical and horizontal solar-shading which work together to optimize energy performance. EXP provided consulting services for the building envelope.
Aqua-Tech supplied the Lochinvar Indirect Domestic hot water heaters [model Squire].
The resilient flooring is Forbo Marmoleum and many of the plumbing fixtures are by Chicago Faucets.
SUBSCRIBE TO THE DIGITAL OR PRINT ISSUE OF SABMAGAZINE FOR THE FULL VERSION OF THIS ARTICLE.

