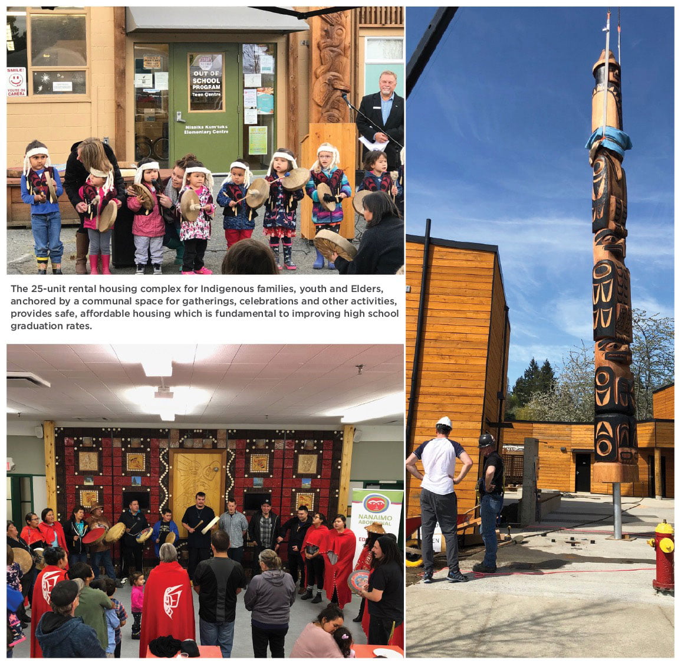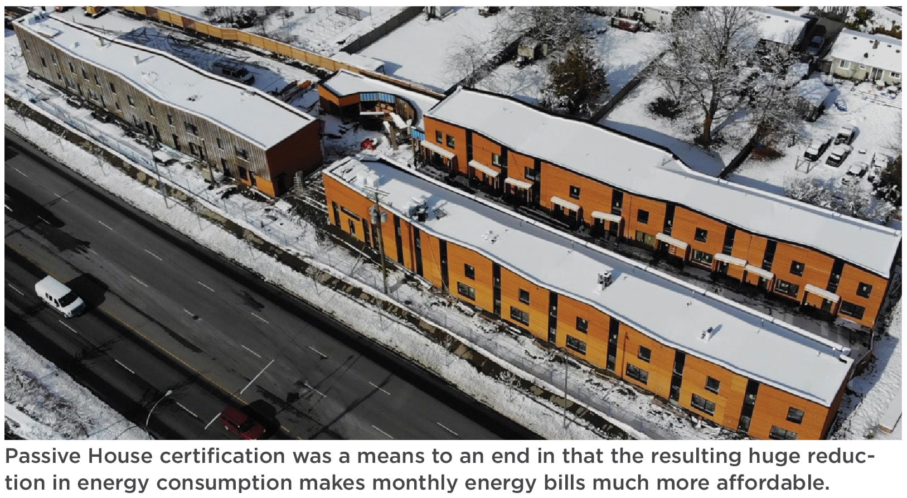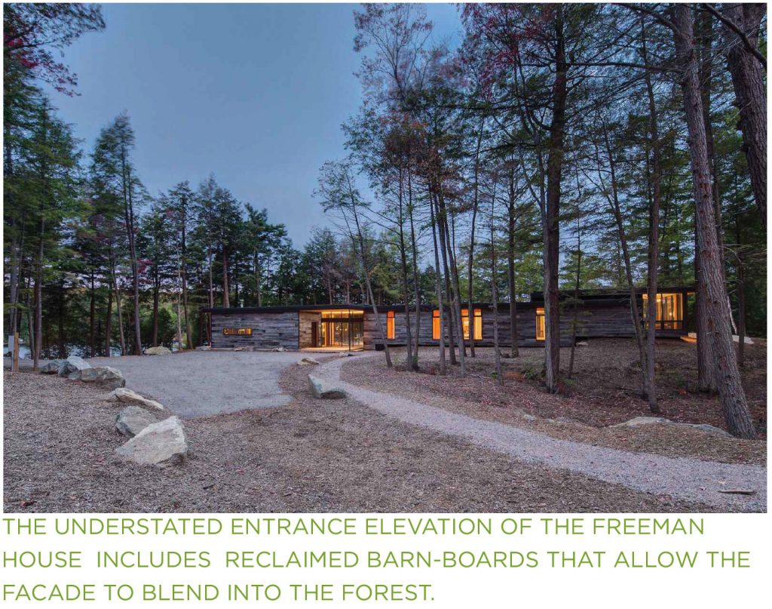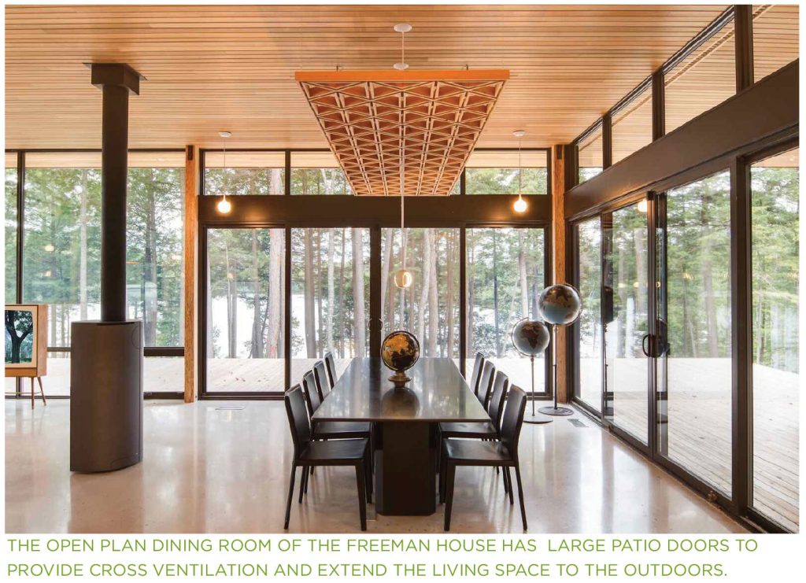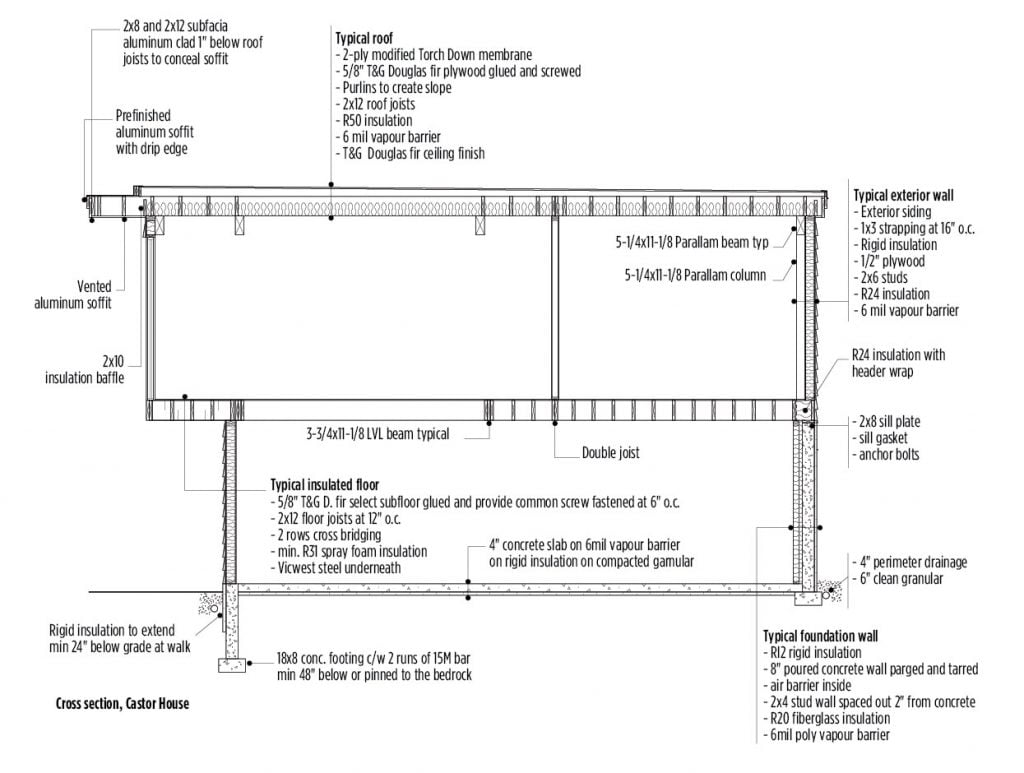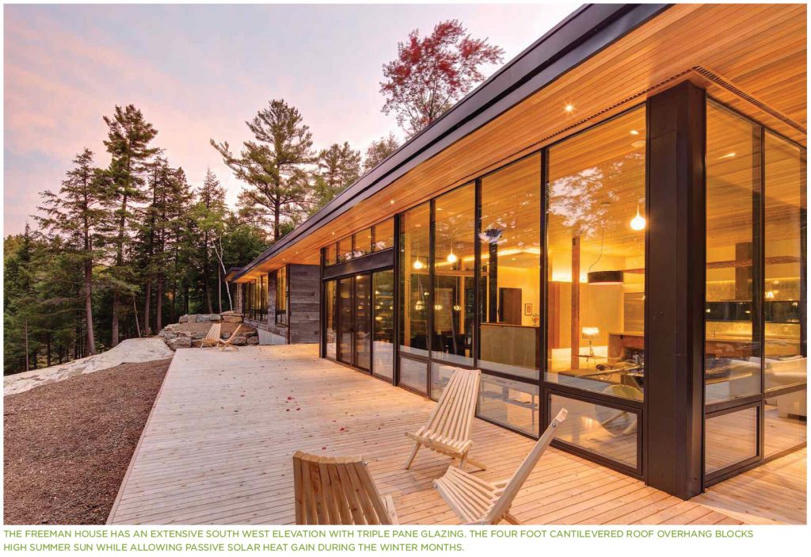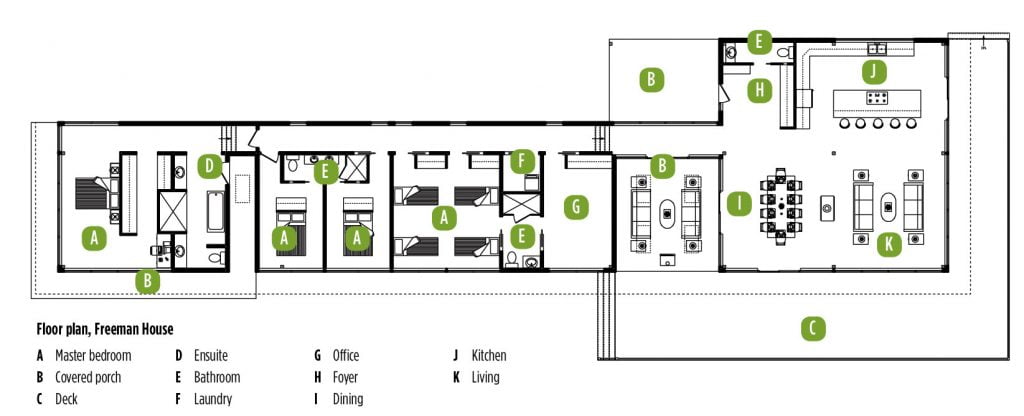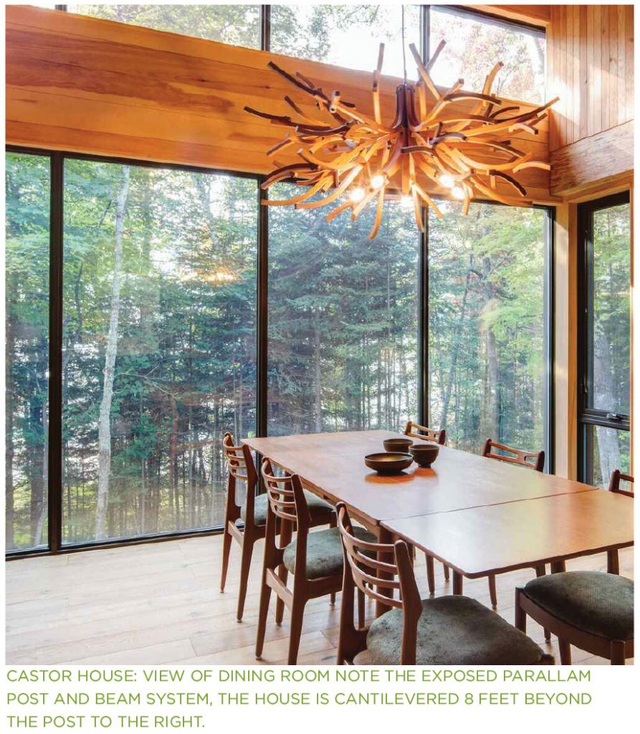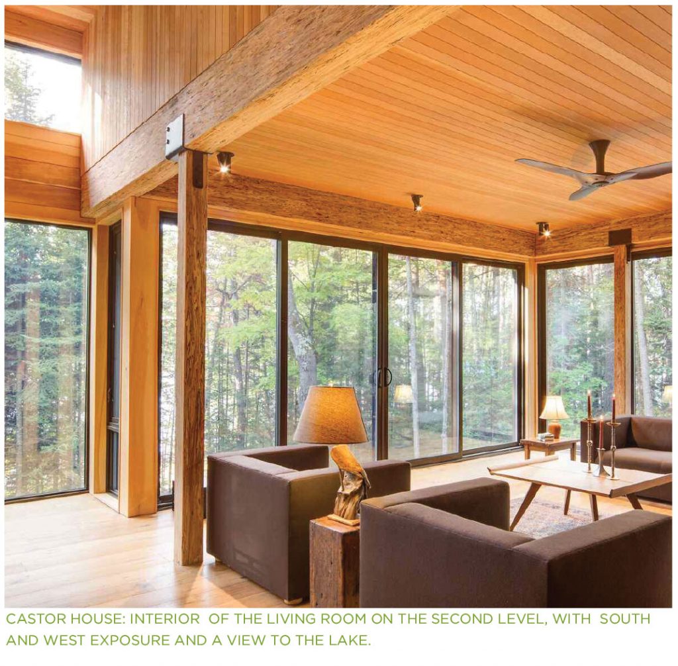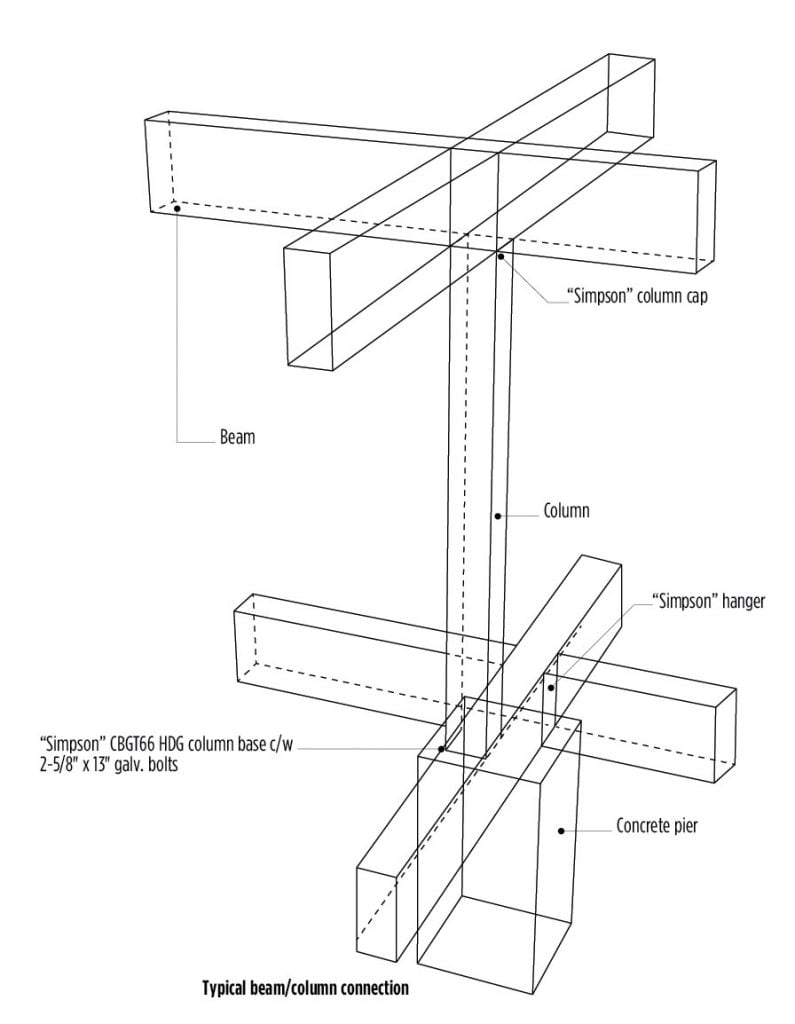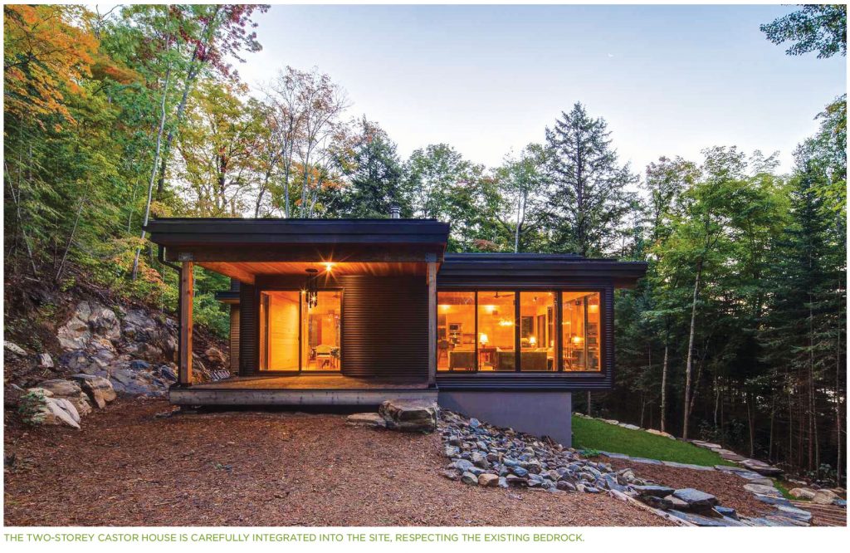1945 cabin reimagined as an enduring retirement home
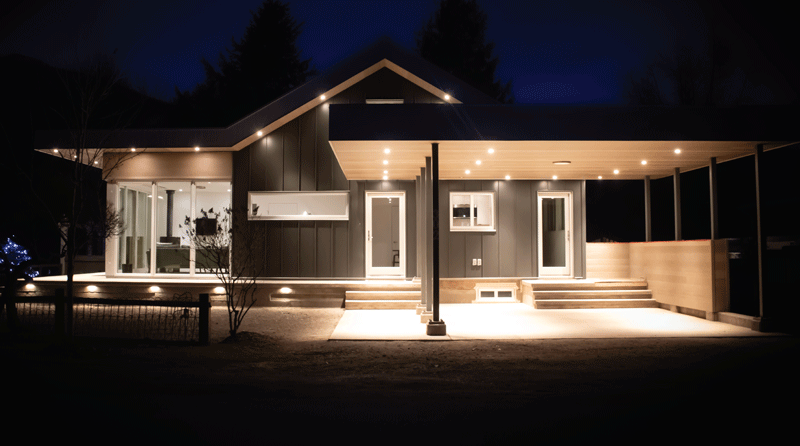
By Jordan Jones
The village of Kaslo is located on the west shore of Kootenay Lake in southeastern British Columbia on the traditional territory of the Ktunaxa and Sinixt First Nations. Settlers used Kaslo as a sawmill site from 1889, but the village expanded because of the silver boom of the late 19th century. The village retains several buildings that date from this period as well as the sternwheeler, S.S. Moyie, which operated on the lake from 1898 to 1957.
What began as a humble summer cabin nestled along Kootenay Lake has been reimagined as a permanent home that honours the past, embraces the present, and thoughtfully considers the future. The project transforms a well-loved family retreat into an adaptable home for retirement, while maintaining a deep connection to its familial and community legacies.
Originally built in 1945, the 1,388sf (129m2) cabin owned for decades by my parents has long served as a gathering space for family, friends, and neighbours alike. It has always been a place that brought people together; the view, the community and the natural setting – have always been grounding. We wanted to carry that spirit forward, while making the home resilient and responsive to the realities of aging in place.
While modest in scale, the design takes a comprehensive approach to adaptation, balancing immediate needs with long-term livability. The renovation preserves the familiar outline of the original structure while integrating durable, context-sensitive materials: steel cladding and exposed concrete are used together with high-performance insulation and a rainscreen assembly, offering both fire resilience and low maintenance in a region shaped by a history of wildfires.
A 166sf (15m2) addition expands the main floor for improved functionality, while a new crawlspace adds critical storage for year-round use. Original wood salvaged from the 1945 structure, already reclaimed once before, was reused for the concrete formwork of a new wraparound patio, continuing a legacy of material reuse that stretches back generations.
The design strikes a quiet balance between openness and privacy. A wood stove, visible from both inside and out, anchors the home in warmth.
PROJECT CREDITS
- Architect TOWN Architecture Inc.
- Photos TOWN Architecture Inc.
Jordan Jones is a Principal at TOWN Architecture Inc. in Kaslo BC.
SUBSCRIBE TO THE DIGITAL OR PRINT ISSUE OF SABMAGAZINE FOR THE FULL VERSION OF THIS ARTICLE.

