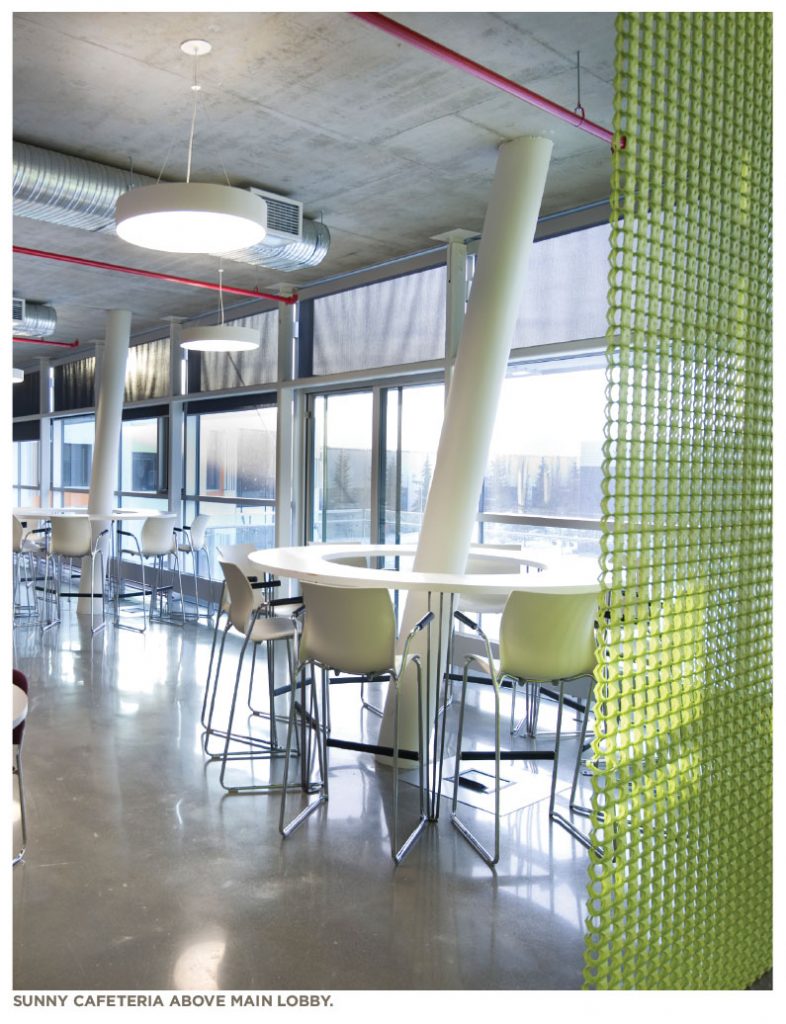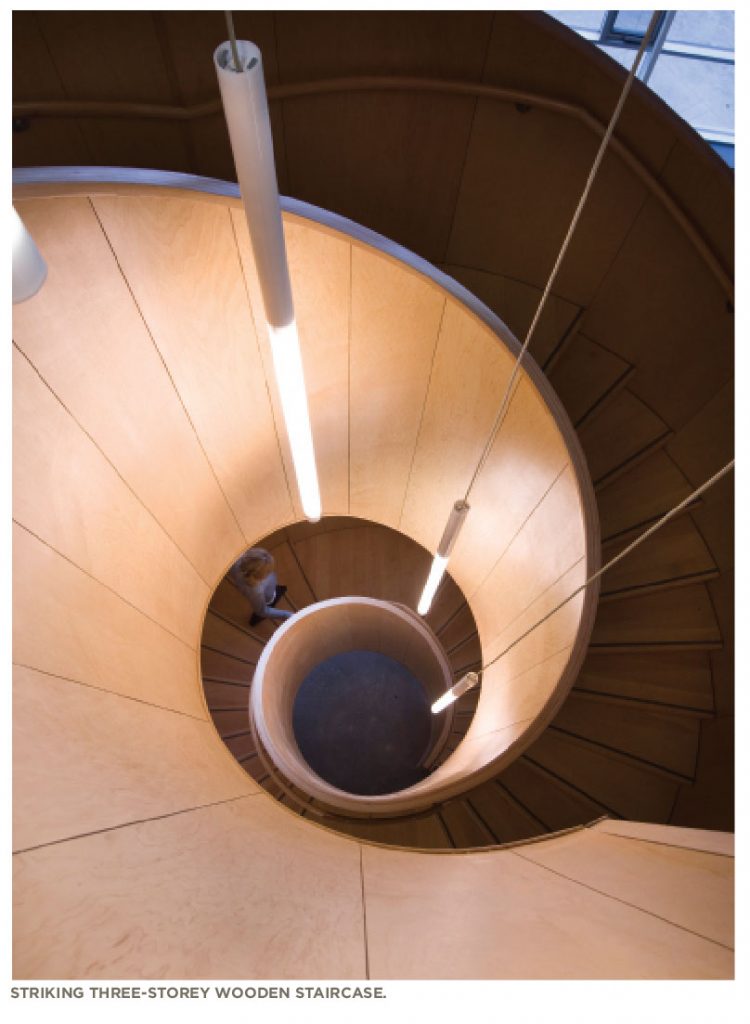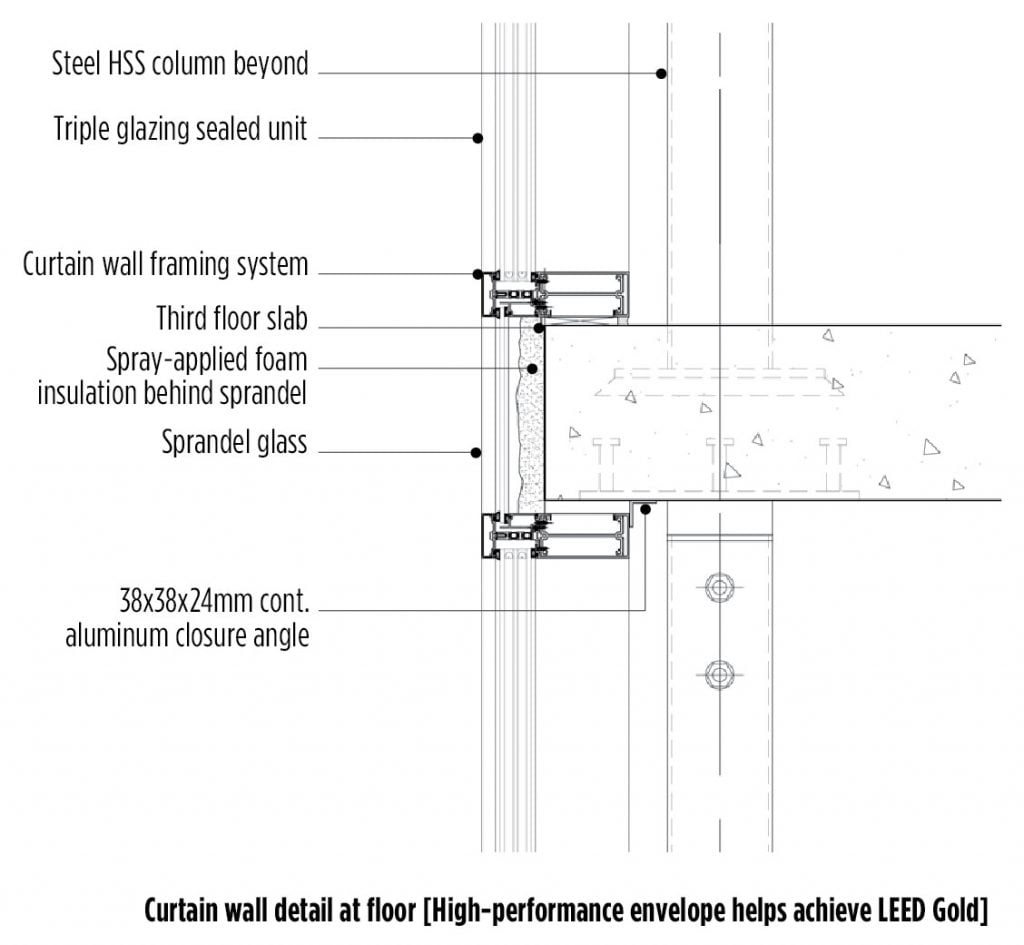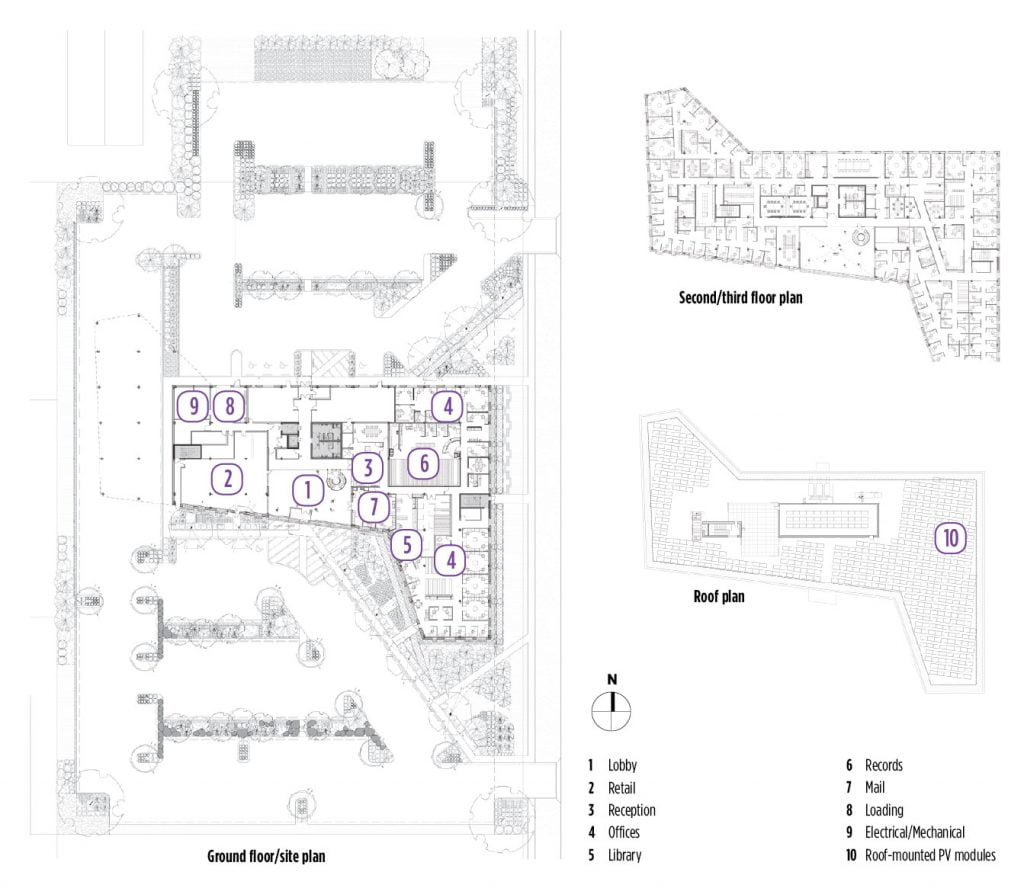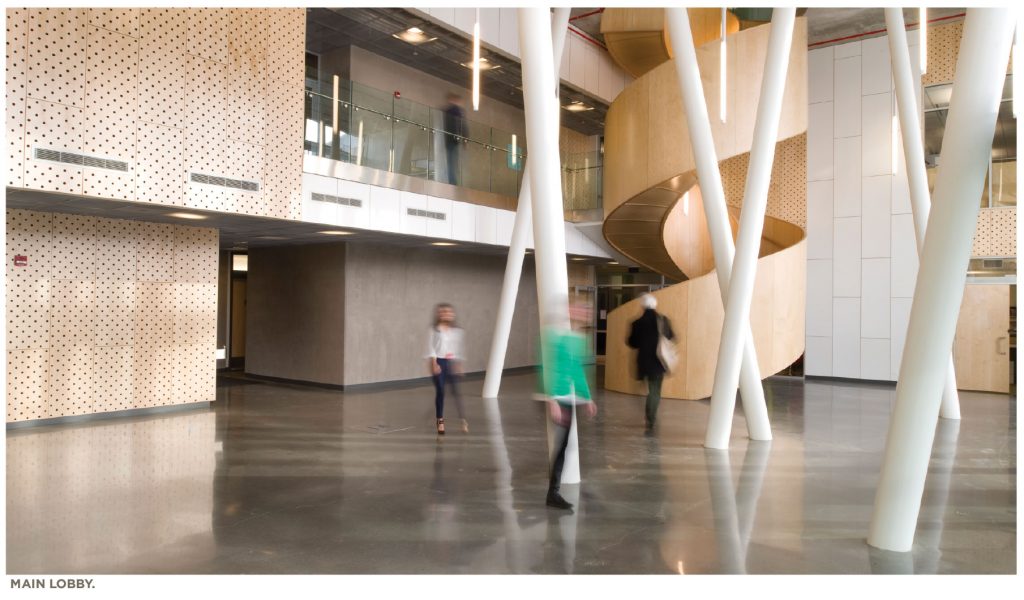 Energy-intensive building conserves through heat recovery, PV generation, and tight envelope
Energy-intensive building conserves through heat recovery, PV generation, and tight envelope
This project, known simply as ‘Eastgate’, is a double agent. Although it functions as a healthy, sustainable office space for its occupants in Edmonton, the building is also a 24/7, mission-critical facility designed to ensure that Environment Canada’s important weather forecasting work continues under any circumstances.
By Kent McKay
Eastgate’s operations are highly technical, and a large portion of its budget was allocated to the intricate mechanical systems and pieces of equipment that facilitate Environment Canada’s work. The design team was faced with a conundrum: although Eastgate would consume a lot of energy [due to the vast amount of electronics and required redundancies], the building was mandated to meet LEED® Gold by the federal government’s Public Works requirements.
This required a well-calibrated balance between passive design strategies and technical devices and systems. Thus the building is wrapped in a durable high-performance envelope and oriented to optimize natural light and minimize solar gain. To mitigate the impacts of duplicate, energy-intensive systems, the mechanical strategy included a heat loop that recovers the heat and distributes it throughout the building, depending on outside temperature.
Consideration for air and light quality began with the building layout itself; offices that needed to be enclosed, as well as storage and equipment rooms were located in the core of the building.
Spaces that could benefit from natural light and operable windows are arranged around the perimeter of the facility.
Operable windows are used wherever possible, even in stairwells, so that 70% of occupants are within 7 metres of an operable window. Day lighting is maximized, and where artificial lighting is required, LED fixtures are used wherever possible. Motion sensors are added to most fixtures, providing light only where and when needed.
Some parts of the building are designated as 24/7, mission-critical areas, thus there are two air handling units. During evenings and weekends, one shuts down and the other supplies ventilation air to the designated 24/7 areas only. The fans on the remaining air handling unit slow down to a lower flow rate based on the occupancy of the space.
The design team was able to reduce the building’s demand for potable water for sewage by half, by specifying high-efficiency fixtures including low-flow dual-flush toilets, and waterless urinals. The landscaping consists of native, drought-tolerant plants, and requires no irrigation whatsoever.
The design team took a multi-faceted approach to energy conservation by reducing building loads, designing systems that provide energy efficiently, and integrating a rooftop photovoltaic system.
Kent McKay is with Manasc Isaac Architects, Edmonton.
Project Performance
– Energy intensity [building and process energy] = 518 MJ/m2/year [16% from photovoltaic installation and 58% from purchased green power]
– Lighting energy intensity = 33.8 kwh/m2/year
– Overall energy intensity reduction [relative to reference building under MNECB] = 40%
– Potable water consumption from municipal sources = 3,362 l/occupant/year
– Potable water consumption reduction relative to reference building = 40%
– Reclaimed and recycled materials by value = 20%
– Regional materials [800km radius] by value = 29%
– Construction waste diverted from landfill = 86%
Project Credits
Client 927094 Alberta LTD.
Architect Manasc Isaac Architects
Structural Engineer Fast + Epp
Mechanical Engineer Williams Engineering
Electrical Engineer Manasc Isaac Consulting
Civil Engineer DGE Consultants
Landscape Architect EIDOS
General Contractor Clark Builders
Photos Darren Jacknisky, Bluefish Studios

