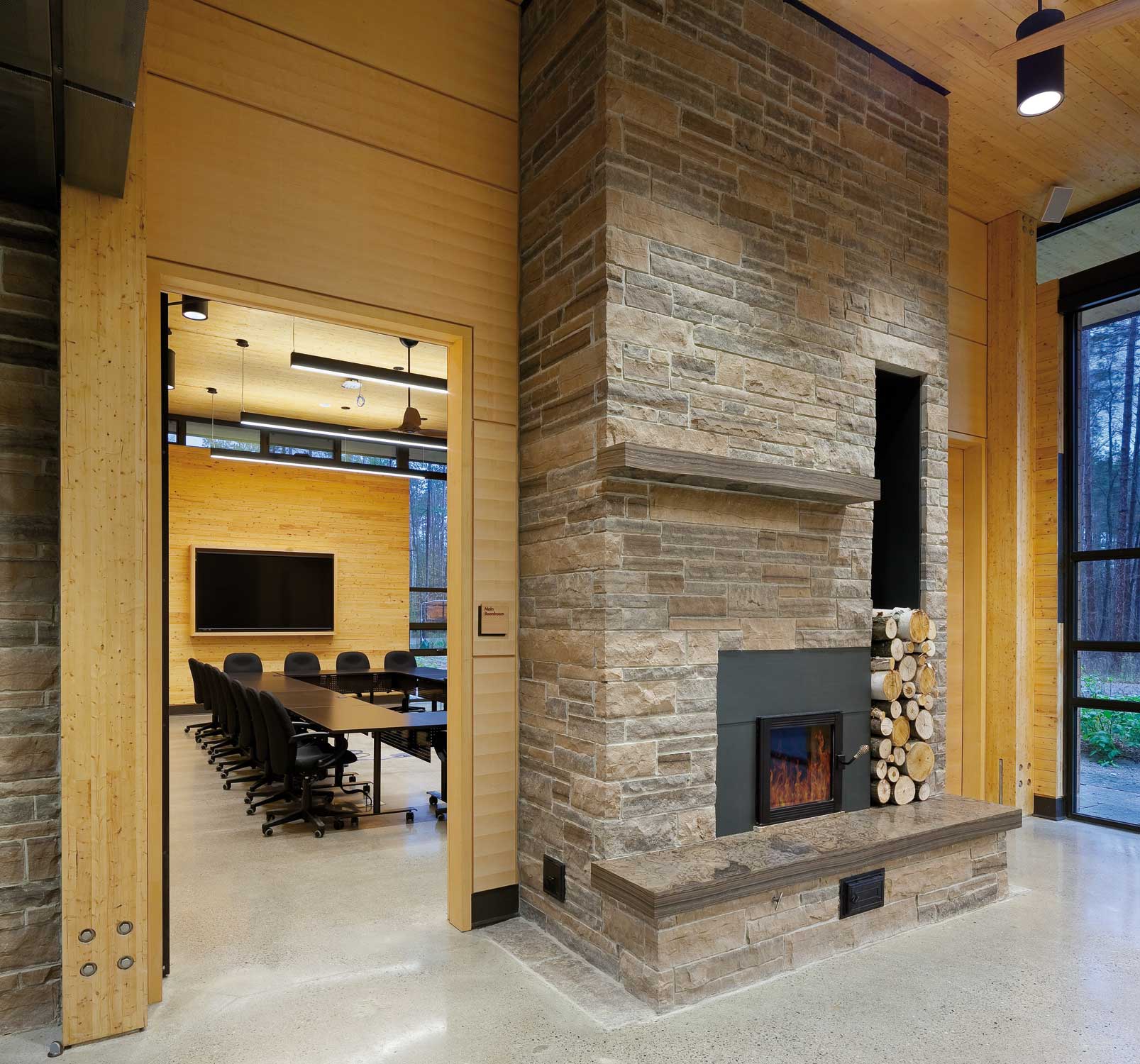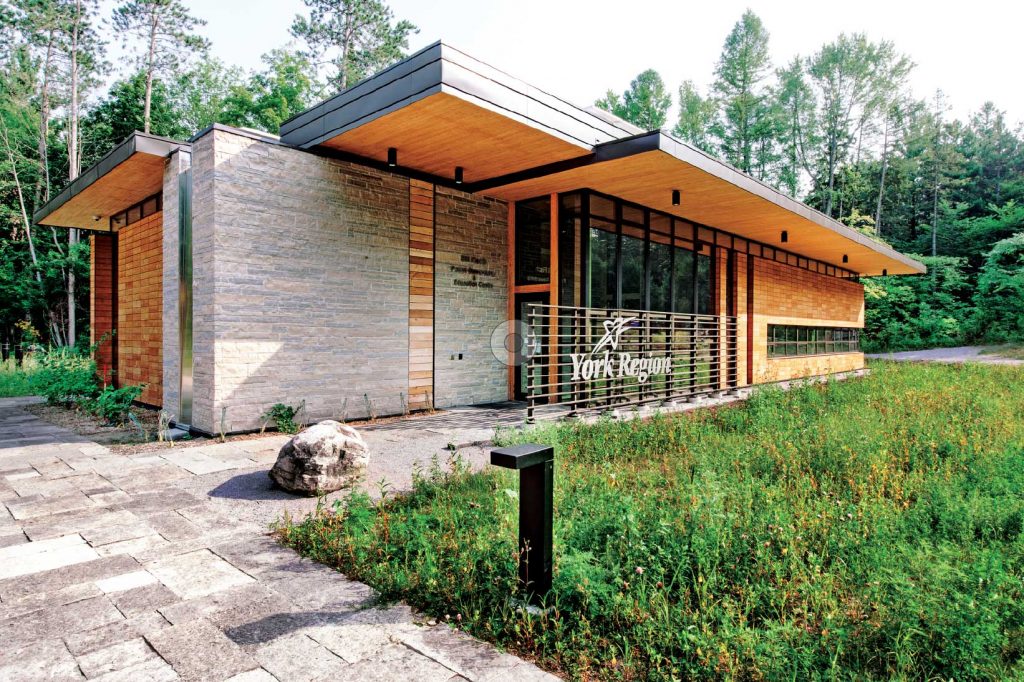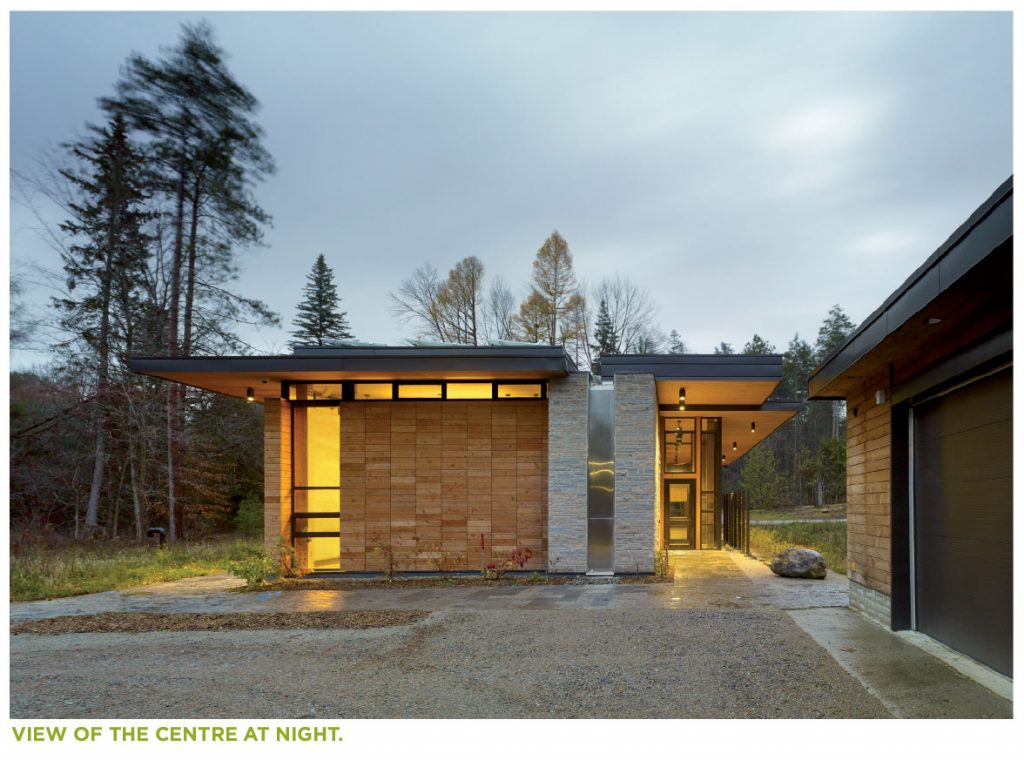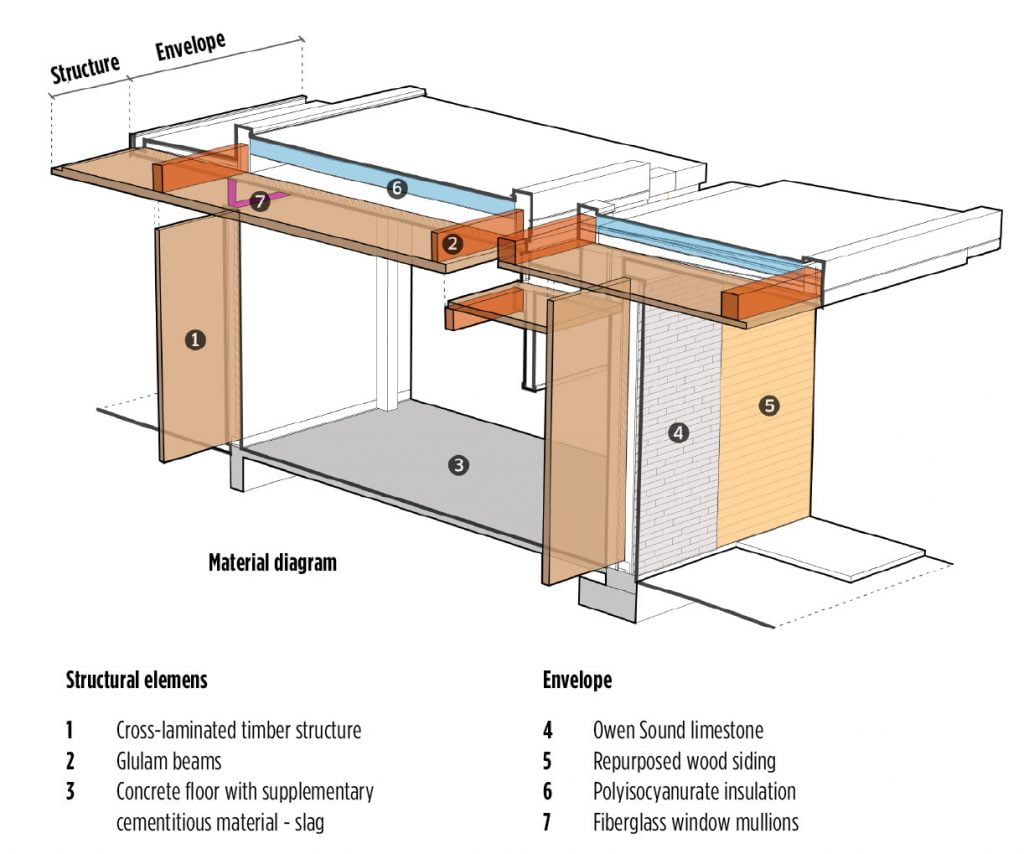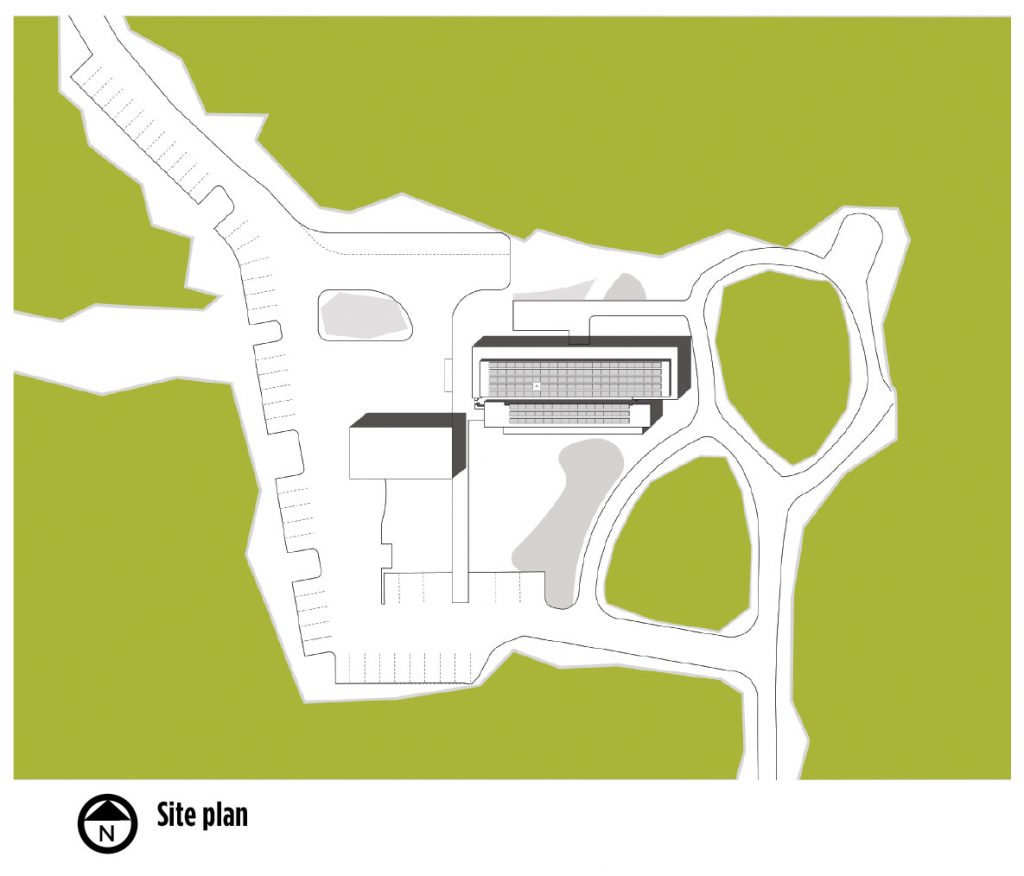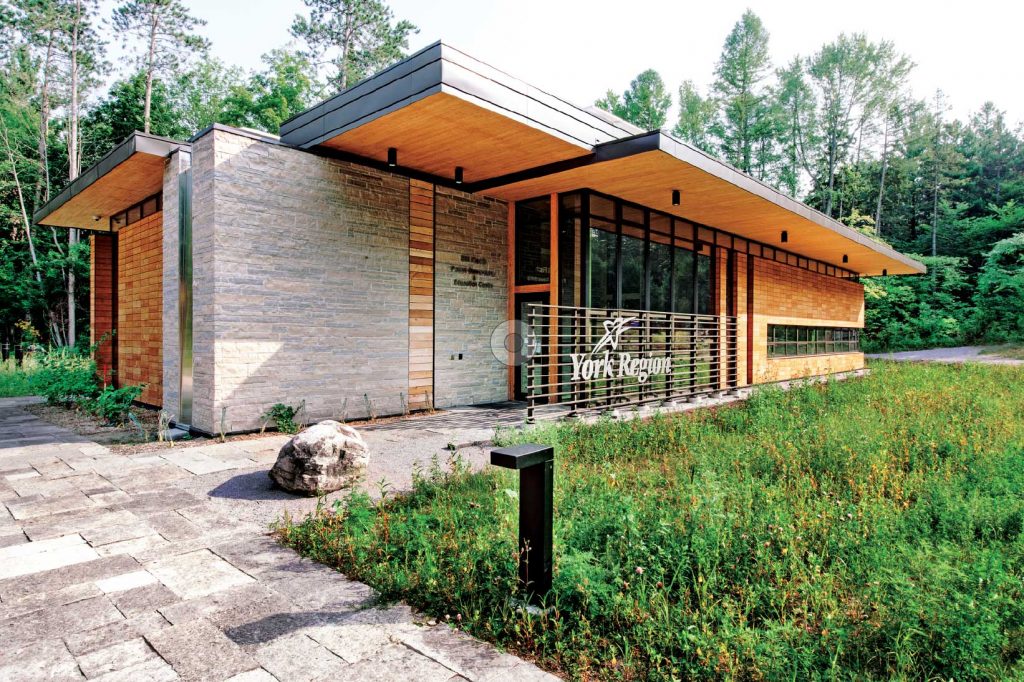JURY COMMENTS: The first Living Building Challenge contender in Ontario, this benchmark project goes beyond net zero energy by meticulously pursuing a range of familiar conservation strategies including: a high-performance envelope with R-40 walls and R-60 roof; a window-to-wall ratio of less than 30%; and triple-glazed windows oriented for optimal solar orientation. A 35kW photovoltaic array contributes to the net positive energy result. Other notable achievements include net zero water, with rain and well water meeting 100% of occupant needs. The new, 370m² Bill Fisch Forest Stewardship and Education Centre [BFFSEC] is located at the heart of the Hollidge Tract in the York Regional Forest. It provides space for education, meetings, and operations, helping visitors learn about the importance of natural resources and forest ecosystems. As Ontario’s first contender in the Living Building Challenge [LBC], the project team envisioned the BFFSEC functioning as an integral part of the forest ecosystem.
To achieve this goal, the facility would have to run on only the zero-carbon energy provided by the wind and the sun, generating no pollution or greenhouse gas; it would have to capture rainwater, returning it to the watershed as clean as when it arrived; and it would have to be uniquely rooted in its place, reflecting the natural landscapes that surround it.
Realizing such ambitions required an interdisciplinary project team that not only included architects, engineers, and interior designers, but also forest education experts, arborists and ecologists. The team established comprehensive design and performance targets that resulted in:
•Net Zero Energy
3D modelling was used to locate the building so PV panels had access to sunlight year-round. The 35kW PV system is estimated to generate 38 MWh annually – which will contribute to a net-positive energy result. Passive solar design minimizes heating and cooling loads through four seasons. A cantilevered roof shades the building from summer sun, but allows winter sunlight into the building for passive heating.
The walls and roof were detailed according to an approach dubbed ‘passive house light’ – R60 roof, R40 walls and triple-pane high-performance windows. Thermal imaging and blower-door testing were used to find and seal air leaks and thermal bridges in the building envelope. Overall the building is forecast to use just 88.5kWh/m2 annually.
Interior paint used for this project is the low-VOC Benjamin Moore ben K626.
Project Credits
Owner/Developer The Regional Municipality of York
Architect DIALOG Ontario Inc. [DIALOG]
Structural Engineer DIALOG
Mechanical Engineer DIALOG
Electrical Engineer DIALOG
Building Envelope Dr. Ted Kesik
Civil Engineer Struct-Con Construction Ltd.
Landscape Architect DIALOG
General Contractor Struct-Con Construction Ltd.
Commissioning Agent MMM Group LTd.
Photos Tom Arban
Project Performance
– Energy intensity [building and process energy] = -79.1 MJ/m2/year
– Energy intensity reduction relative to reference building under ASHRAE 90.1 = 106.9%
– Potable water consumption from municipal sources = 0 L/occupant/year
– Potable water consumption reduction relative to reference building = 87%
– Recycled material content by value = 10.1%

