
We thank our sponsors
National sponsors
The Canadian Precast Prestressed Concrete Institute represents precast concrete manufacturers across Canada. It is the prime source of technical information about precast prestressed concrete in Canada and has released over 100 publications including the CPCI Design Manual. It has released the Wall Thermal Performance Calculator software; completed a third-party Life Cycle Analysis of its members’ products; and has achieved third-party-verified Environmental Product Declarations. It also has implemented a Sustainable Plant Program to minimize the environmental impact of precast concrete at the manufacturing level, while creating a culture of sustainability within its industry. The precast concrete industry has completed the first Total Precast Passive House case study with Kearns Mancini Architects (Ontario). The CPCI has also developed a new Precast Concrete 2030/2050 net-zero roadmap that will further outline its commitment and plan to lower carbon in precast concrete, which it expects to release later this year.
For nearly 100 years the legacy companies of our national sponsor Masonite Architectural – which include Algoma™, Baillargeon®, Harring®, Marshfield™, Mohawk®, Graham and Maiman– have been building unique and differentiated capabilities in the architectural wood door industry. Masonite Architectural strives to be the most comprehensive resource for eco-friendly door solutions. Its doors have the ability to contribute to multiple LEED credits such as Recycled Content — Certified Wood — Environmental Product Declarations – and Low-Emitting Materials, to name a few. Masonite Architectural doors are third-party certified as low-emitting through SCS Global Services. Masonite Architectural is committed to being a positive contributor to Green Building in Canada and globally.
Category sponsors
Thanks to our 2022 jury members (left to right)

- Emma Cubitt MArch, OAA, MRAIC, LEED ®AP, Principal, Invizij Architects Inc.
- Jim Huffman Architect AIBC, FRAIC, LEED® AP, Principal/Senior Design Director, B+H Vancouver Studio
- Roberto Campos (OAA, MRAIC, ORSA), Partner at Figurr Architects Collective
Institutional (Large) Award / Prix institutionnel (grande taille)
Clayton Community Centre, hcma
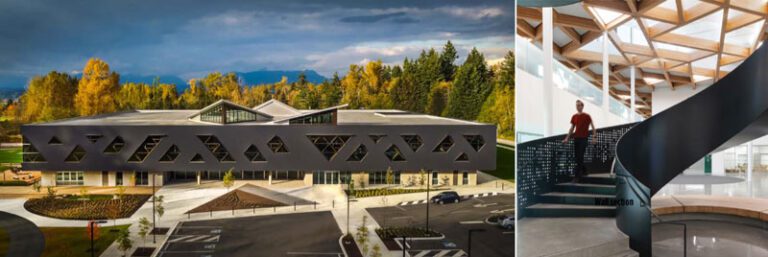
The feature stair in the lobby with a view of the glulam roof structure by Western Archrib supported on steel columns.

Jury Comment: A project that is remarkable for its Passive House energy performance and the light and engaging character of its interconnected interior spaces. The floating plane of the glulam roof references the surrounding forest. The emphasis on community engagement and universal design are also noteworthy.
Institutional (Small) Award / Prix institutionnel (petite taille)
Gastown Child Care Centre, Acton Ostry Architects Inc.
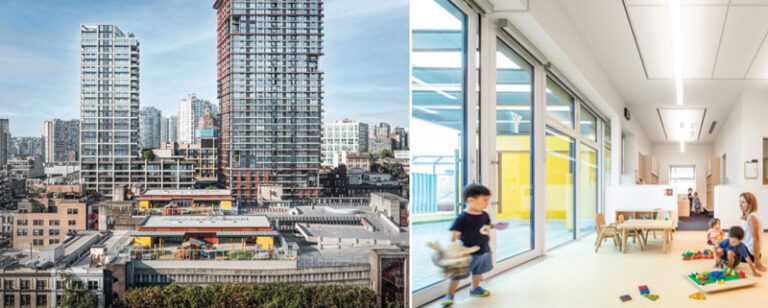
The north elevations of both child care buildings have triple-glazed windows and sliding doors by Cascadia Windows and Doors, offering large views, ample daylight and direct access to an outdoor play area, sheltered by a translucent glazed canopy.

Jury Comment: This simple and elegant project is an innovative response to the acute shortage of childcare spaces in a city experiencing rapid densification. It seems fitting that the expansive roof of an underused downtown parkade should be repurposed to serve the needs of urban families.
Institutional (Small) Award / Prix institutionnel (petite taille)
Doig River Cultural Centre, Iredale Architecture
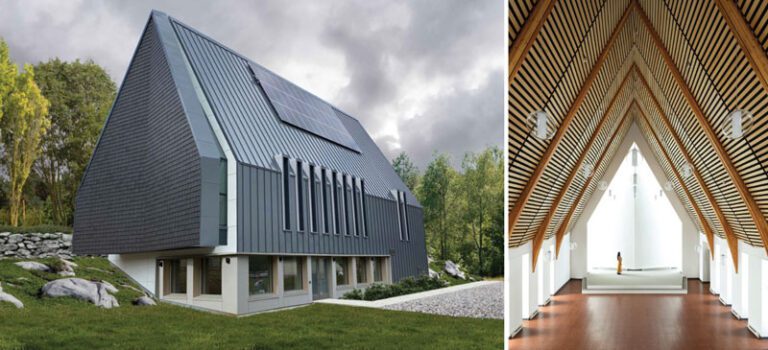
The primary structural system comprises glulam arches by Western Archrib with prefabricated insulated panels spanning between them.

Jury Comment: A striking, high-performance centrepiece for a remote First Nations community. The flexible spaces, beautiful detailing and high-quality prefabricated construction will ensure a diversity of community uses and a long, cost-effective service life. This approach could be easily transferred to other remote locations.
Residential (Large) Award / Prix résidentiel (grande taille)
Red Deer Polytechnic Residence, Reimagine Architects Ltd
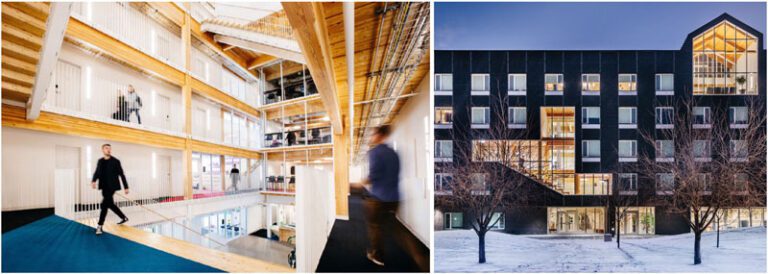
Duxton Windows and Doors supplied its high-performance fiberglass windows Series 328. The main HVAC components consists of fan coils for common areas, air handling units and chillers supplied by Daikin Applied; Mitsubishi Electric Sales Canada Mr. Slim P-Series ductless air conditioners; and CREST boilers by Lochinvar. Western Archrib suppled the glulam columns and beams, and its Westdek floor panels.

Jury Comment: The project is notable for its use of sustainable features, such as the photovoltaic cladding panels, to create an architectural language. Also notable are the multiple social spaces visible from the exterior and the exposed mass timber structure; both adding to the didactic quality of the building.
Residential (Large) Award / Prix résidentiel (grande taille)
Fort St John 50-Unit Passive House, Low Hammond Rowe Architects Inc.
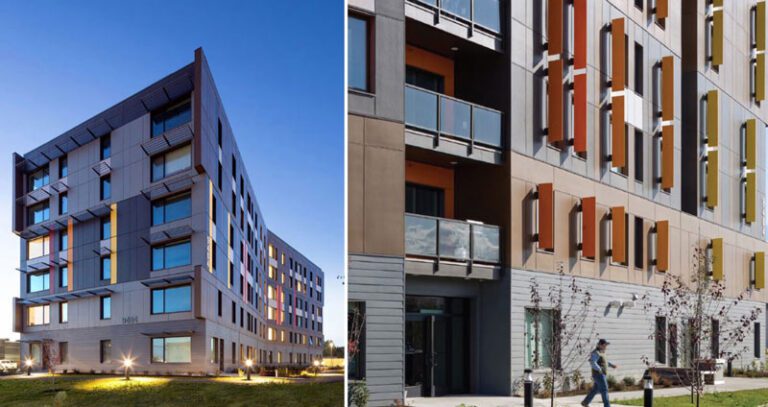
The project uses fiberglass triple pane windows with krypton gas fill by Duxton Windows & Doors. The building is heated and cooled by a heat recovery variable refrigerant volume air source heat pump system by Daikin Applied, which also supplied chillers, fancoils and AC units.

Jury Comment: A simple building with a standard floor plate, its character comes from subtle changes in geometry and refined detailing. A cant in plan adds interest to hallways and creates central meeting places; cladding panels and vertical sunshades enliven the façades. A great low-energy prototype for affordable housing.
Residential (Small) Award/ Prix résidentiel (petite taille)
Kitsilano EnerPHit Duplex, DLP Architecture and Geography Contracting

The house uses triple pane Passive House-certified windows by VETTA Building Technologies. A Mitsubishi Electric Sales Canada ductless heat pump handles heating and cooling.
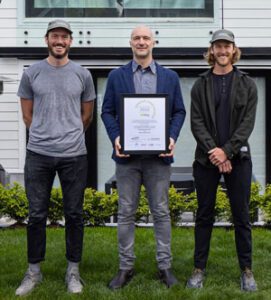
Jury Comment: Given the requirement to maintain the historic character of the neighbourhood, and the imperative to add density by creating a duplex, meeting Passive House performance at this scale is a remarkable achievement. This project should be an inspiration for others like it in Vancouver and elsewhere.
Interior Design Award / Prix design d'intérieur
Integral Group-Calgary Design Studio, LOLA Architecture
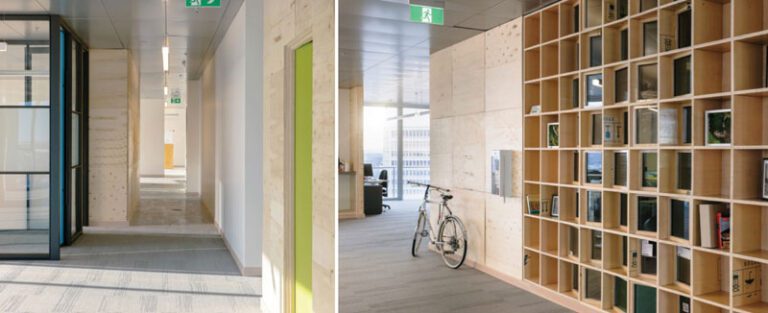
The all-LED lighting is equipped with occupancy and daylight sensors located throughout the office to optimize occupant visual comfort and reduce energy use. Fan coil units were supplied by Daikin Applied.
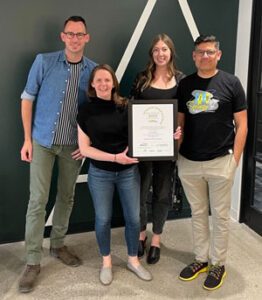
Jury Comment: As we take on the challenge of circularity in the construction industry, this beautiful contemporary office interior shows what is achievable using reclaimed materials with a combination of commitment and creativity. The sources of materials are diverse, but the resulting design is cohesive and inspiring.
Commercial/Industrial (Large) Award / Prix commercial/industriel (grande taille)
Local 144 Building, Blouin Tardif Architectes, and Martin Roy et Associés, Electrical and mechanical engineers
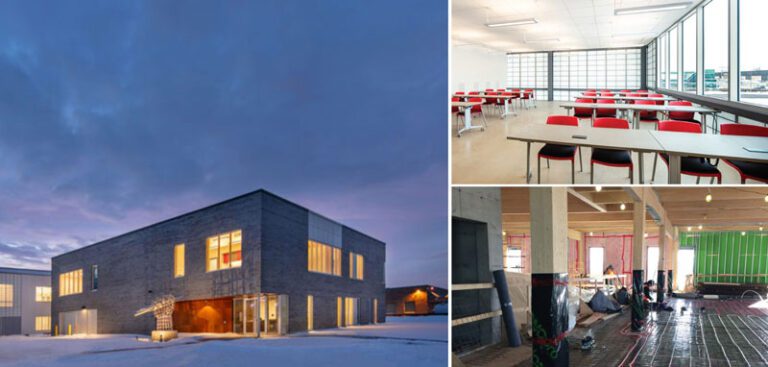
Nordic Structures supplied FSC-certified cross-laminated timber slabs for the floor and roof, and glued-laminated timber posts and beams. Nordic’s black spruce comes from a 5.7 million-acre FSC-certified territory, ensuring this natural resource is responsibly managed. Large areas of translucent insulated panels by Kalwall on the south wall provide daylight to the workshop spaces and classrooms while maintaining a high-performance building envelope. The heat for the radiant floors is produced by an optimized combination of geothermal and a Mitsubishi Electric Sales Canada VRF air source heat pump system.
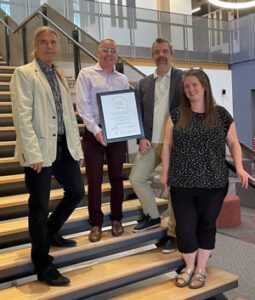
Local 144 Jury Comment: This project reflects the client’s remarkable commitment to exemplary building performance and the wellbeing of its employees. Low-carbon materials, a large photovoltaic array, and ultra low water consumption are combined with an attractive atrium, gardens and other social spaces.
Commercial/Industrial (Small) Award/ Prix commercial/industriel (petite taille)
1 Lonsdale, Hemsworth Architecture
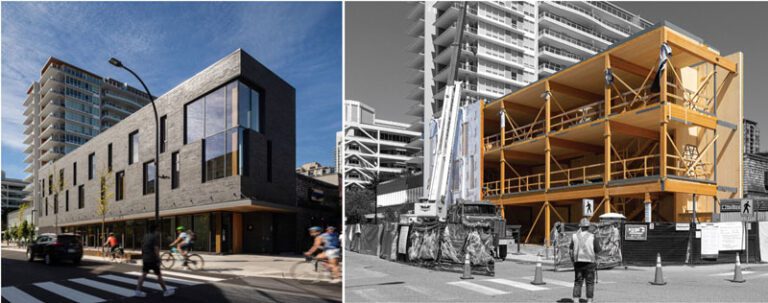
The north wall abutting the adjacent property comprises full-height CLT panels with exterior insulation and metal cladding fastened with Cascadia clips to reduce thermal bridging.
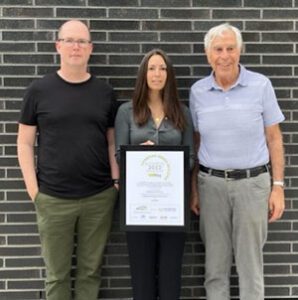
Jury Comment: This project is remarkable for its clarity of conception and program organization; its effective utilization of a constrained site and its positive contribution to the public realm. Its innovative prefabricated mass timber party wall sets a precedent, achieving Passive House certification on a zero-lot line infill site.
Mixed Use Award/ Prix usage mixte
MEC Vancouver Store, PROSCENIUM Architecture + Interiors Inc.
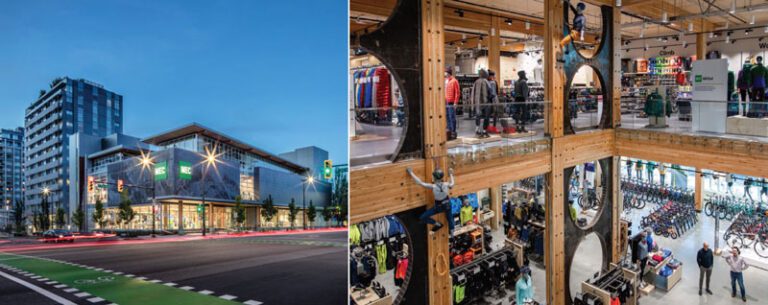

Jury Comment: As well as reflecting the client’s values in a refined and sophisticated way, this project also contributes positively to the public realm. Transparent facades, an elegant entrance canopy and a sidewalk level bioswale animate the street. The verdant living roof is visible from surrounding apartments.
Institutional (Small) Award / Prix institutionnel (petite taille)
Anne of Green Gables Visitors Centre Root Architecture Inc.

The steel roofs on the buildings were installed using Cascadia clips to reduce thermal bridging.

Jury Comment: With its multiple passive design strategies and mass timber structure, this seasonal building will subtly educate 125,000 visitors annually on the principles of sustainability. A contemporary expression of Prince Edward Island vernacular building, it fits harmoniously into its physical and cultural context.





