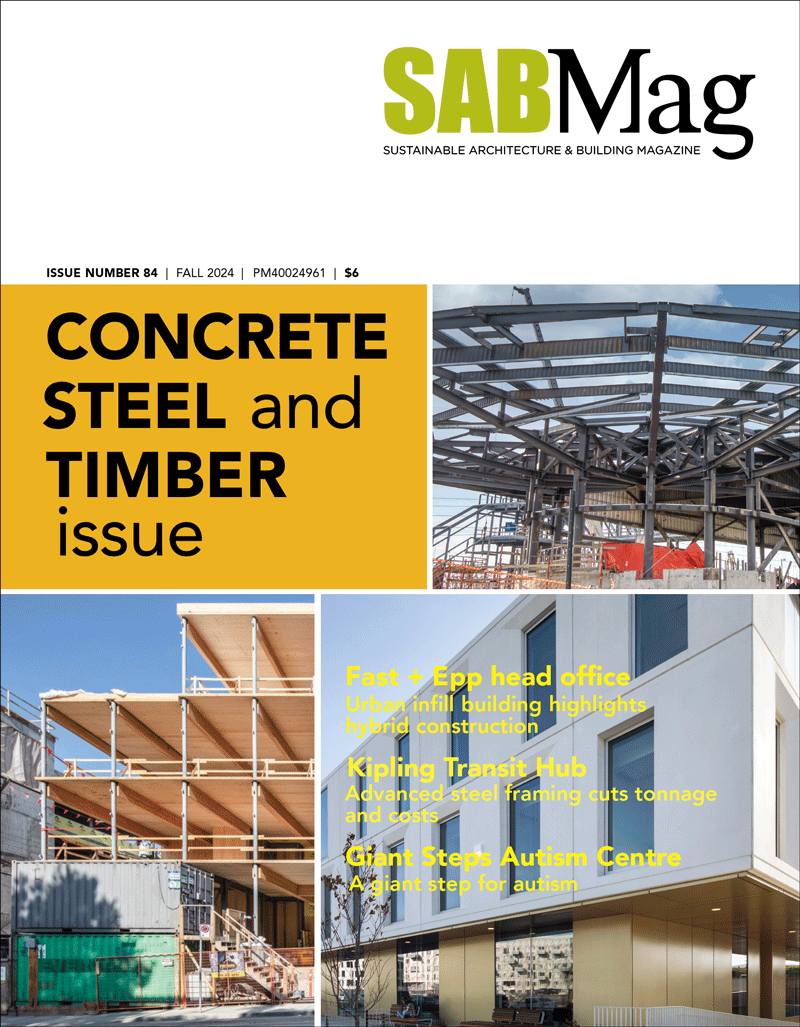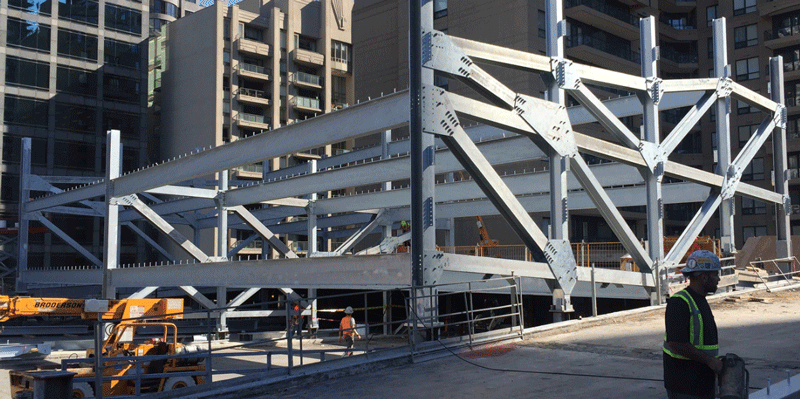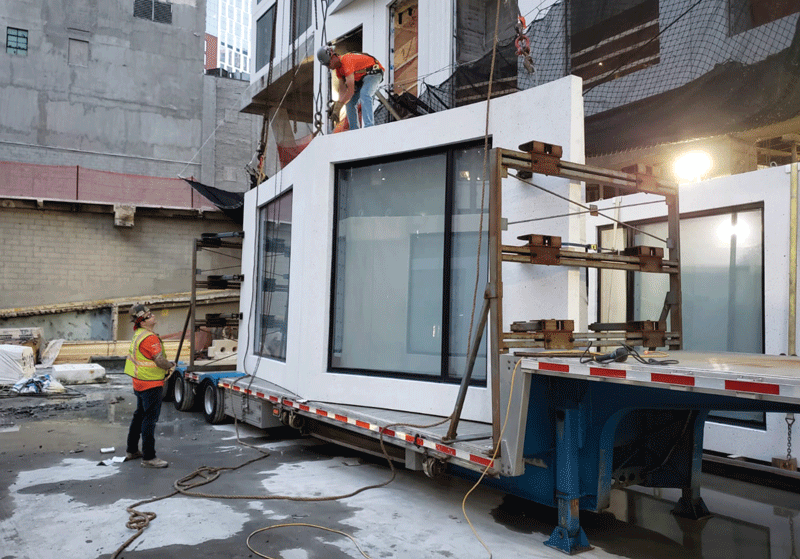SABMag 84 - Fall 2024
Thanks to the advertisers who supported this issue
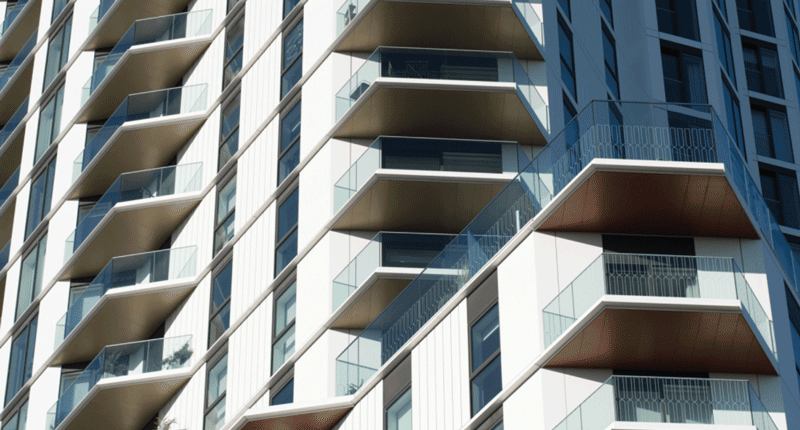 Prefabricated balconies Bring benefits in time, cost and performance
Prefabricated balconies Bring benefits in time, cost and performance
Prefabrication and modular construction are innovative approaches that can benefit a building project, and this includes balconies.
Reducing the time on site by not needing to manufacture balconies in-situ can be a time and cost-effective way to manage balconies on a development. Delivering fully assembled units means not only a decrease in cost, but also a reduction in risk. Read more …
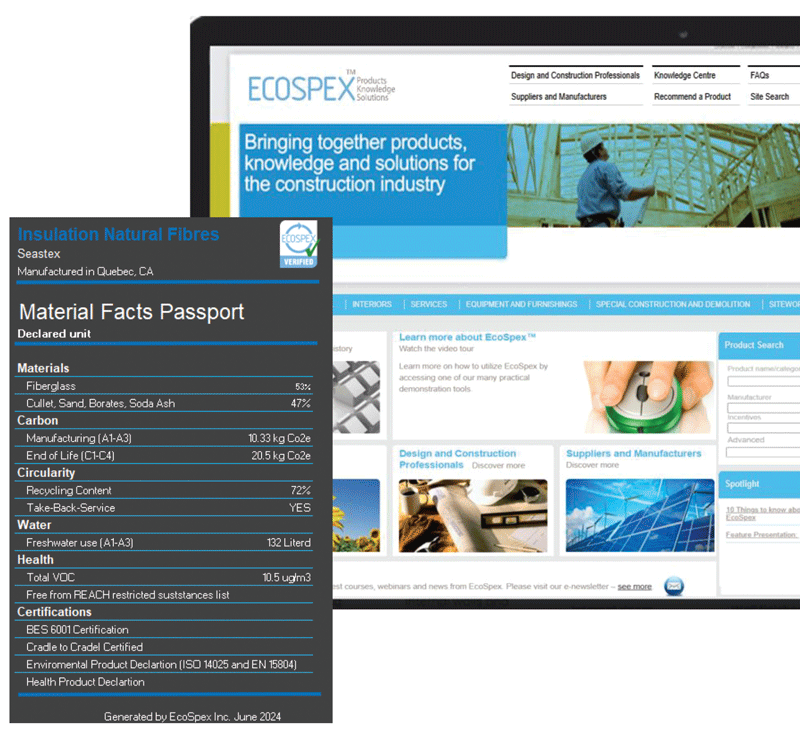 New all-Canadian platform
New all-Canadian platform
Meeting sustainable building compliance in less time
What is it? – EcoSpex is a verified product specification platform designed to revolutionize how construction materials are specified for green and healthy buildings. Read more …
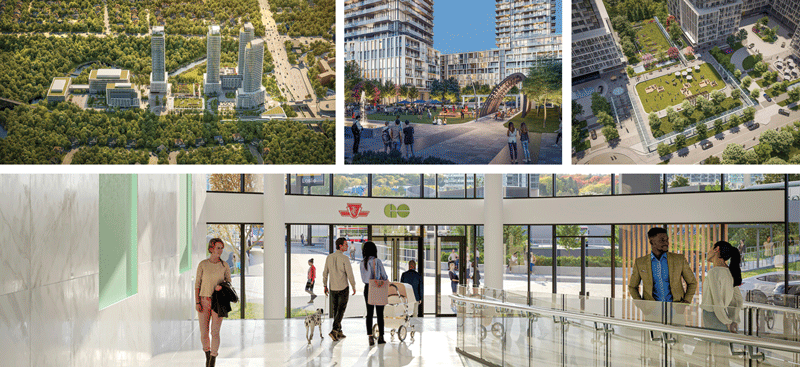 Amexon Development Corporation wins prestigious IPAX Americas Property Award
Amexon Development Corporation wins prestigious IPAX Americas Property Award
The Residences at Central Park project by Amexon Development Corporation has won the coveted IPAX Americas Property Award for “Best Sustainable Residential Development” in Canada.
The globally-recognized IPAX Americas Awards honour outstanding achievements across the real estate sector from nine global regions, awarding projects that exemplify innovation, superior quality, and environmental responsibility. Read more …
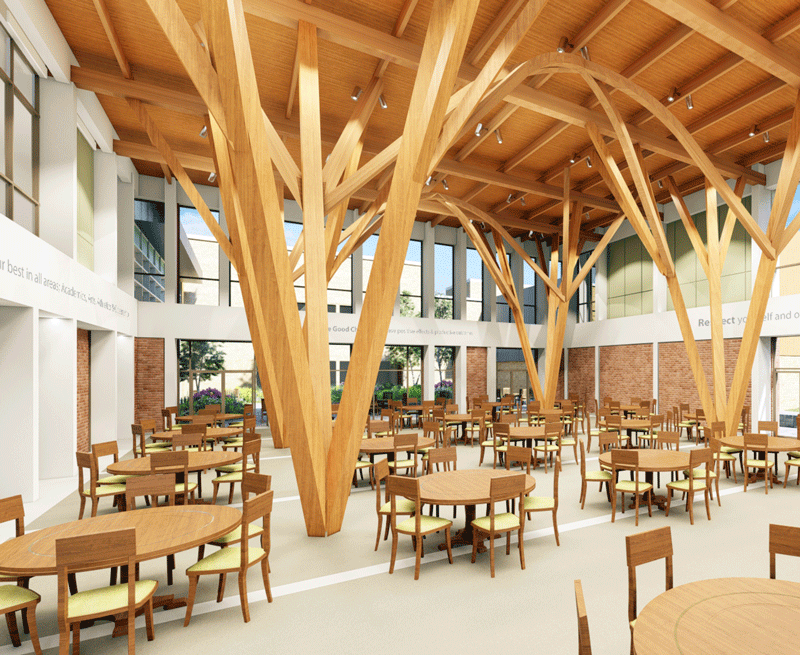 NAVIGATING THE TRANSFORMATION
NAVIGATING THE TRANSFORMATION
The evolving role of wood in sustainable construction
Around the globe, the construction sector is in the midst of a profound transformation. Faced with an array of social, economic, and environmental challenges, the industry is adapting to new demands and regulations. As urban populations swell—80% of the world’s population is projected to live in cities by 2050, with Canada already at 81%—the need for affordable, high-performance multifamily housing has never been more pressing. Read more …
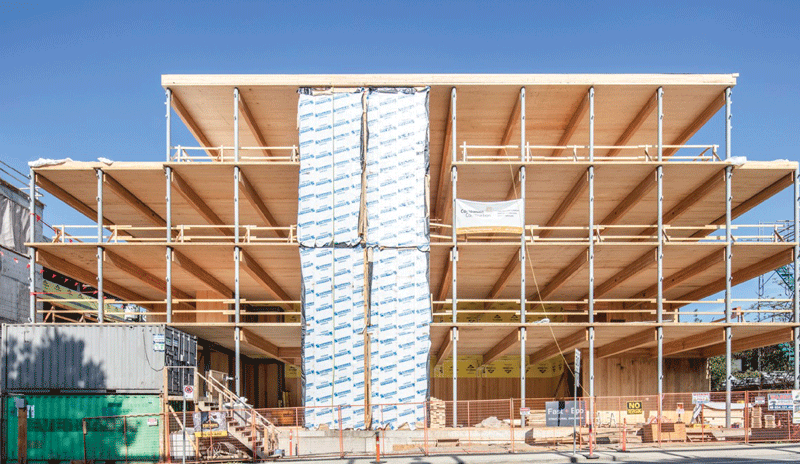 Fast + Epp head office
Fast + Epp head office
Urban infill building highlights hybrid construction
Completed in 2022, the Fast + Epp Home Office is an elegant, economic and highly transferable example of an urban densification project whose approach to material use is a pragmatic hybrid of mass timber, steel and concrete.
The four-storey mixed use building is located close to the city centre on the south shore of False Creek, an eclectic light industrial area that has undergone dramatic transformation over the past decade. Read more …
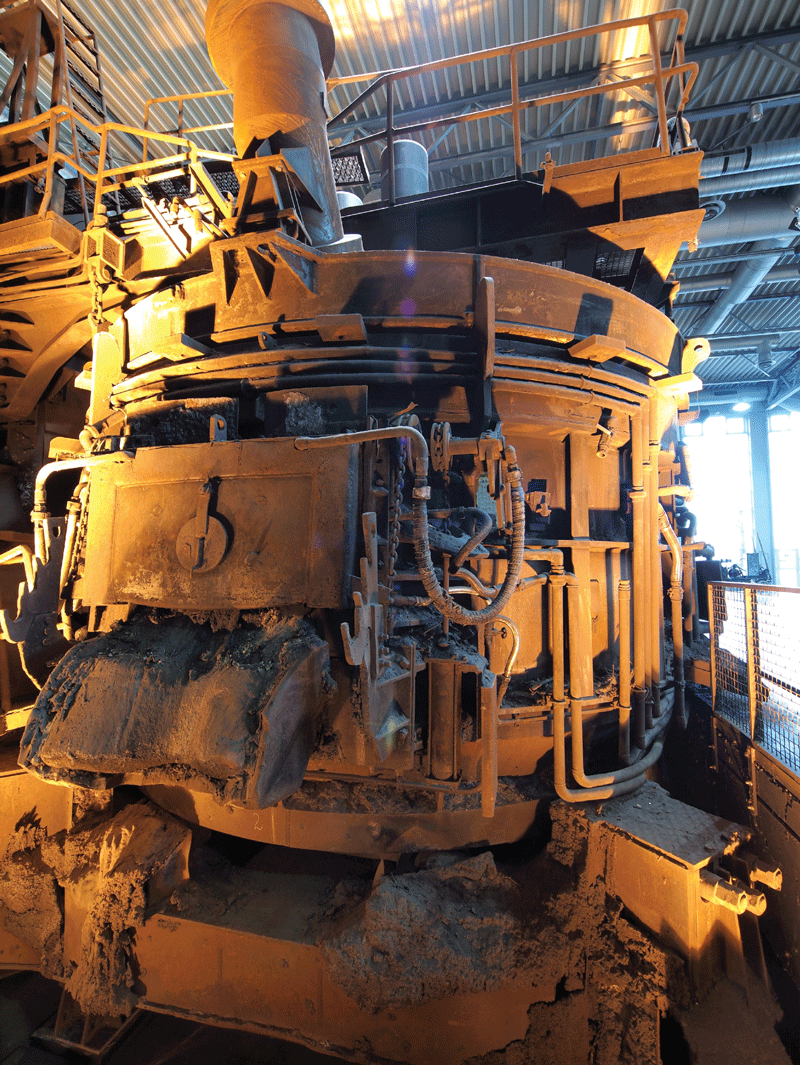 Building Better with Steel
Building Better with Steel
Guidelines for lowering GHG emissions in conventional steel structures
Finding ways to reduce the carbon footprint of buildings is on every professional’s mind. While certification programs like LEED, Toronto Green Building Standards, and CAGBC Net Zero Carbon Building Standard have helped guide the industry in terms of reducing the environmental impact of buildings, including Global Warming Potential (GWP), it is an ever evolving mission. Read more …
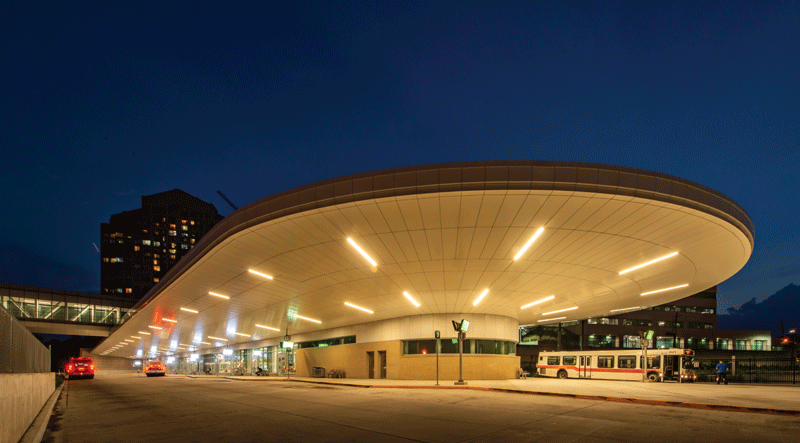 Kipling Transit Hub
Kipling Transit Hub
Advanced steel framing cuts tonnage costs
Completed in 2022, the Kipling Transit Hub is a 4,890m2 revitalization of an existing transit station. The LEED Gold station serves as a key transit interchange in Toronto’s west end, connecting GO Transit, TTC subway and MiWay buses under one roof.
The focal point of the project was a new 300m2 bus terminal with a long curving cantilevered roof structure projecting out over the bus parking and circulation area. The $73 million design/build project was led by Ellis Don. Read more …
Using Galvanized Steel as the optimal sustainable construction material
Canada has made a range of commitments to sustainability in the construction sector, focusing on reducing environmental impacts, promoting energy efficiency, and enhancing green building practices both domestically and globally. Domestically, these commitments include initiatives like the National Climate and Green Building Initiatives and Net-Zero Energy Ready Codes. Under the Pan-Canadian Framework on Clean Growth and Climate Change, Canada aims for all new buildings to be net-zero energy ready by 2030. Read more …
The Role of Prefabricated Precast Concrete
Prefabrication, an innovative production method, stands out with its unique features that have the potential to yield significant greenhouse gas (GHG) emission reductions while meeting current and future construction needs. The fundamental differences between factory prefabrication and conventional site construction offer a reduced carbon footprint, and so a promising path towards a more sustainable future. Read more …
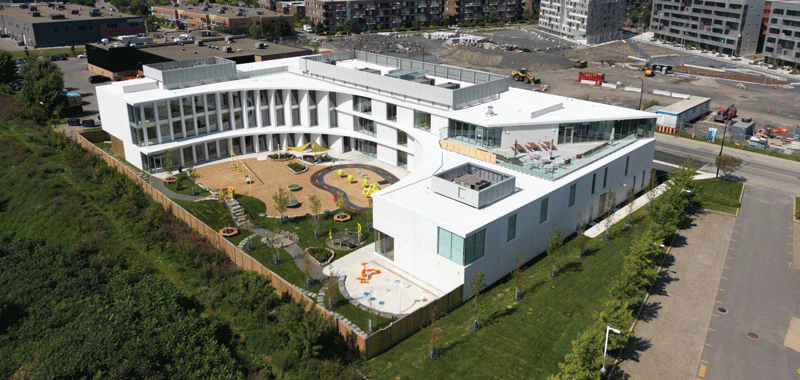 Giant Steps autism centre
Giant Steps autism centre
A giant step for autism
A thorough, highly individualized interdisciplinary approach led to the design of Giant Steps Autism Centre, a cutting-edge facility aiming to transform the way autism services are deployed worldwide. Tailor-made for individuals on the spectrum, this project constitutes a perfect example of the use of architecture as a malleable work tool. More than just a school, Giant Steps is a place of solace – a safe space for the entire community. Read more …
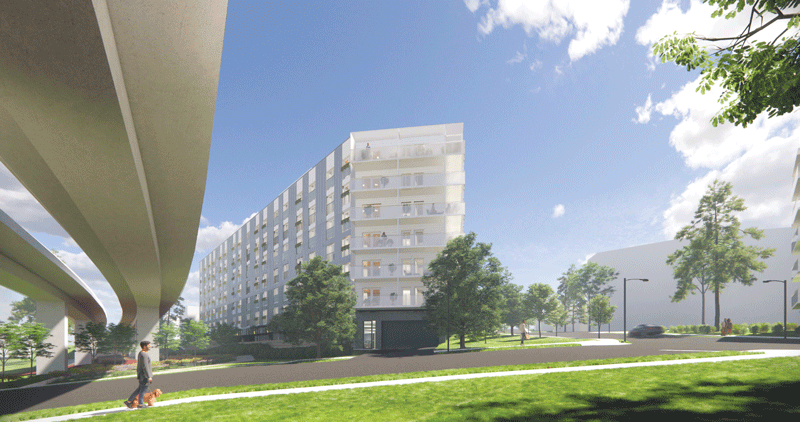 Mechanical Systems for low energy buildings
Mechanical Systems for low energy buildings
When it comes to energy use in buildings, it may seem counterintuitive to say that big savings can cost less than small savings – but this is true if you consider the entire building as a single integrated system. Amory Lovins, co-founder of the green energy non-profit Rocky Mountain Institute, has written extensively on the diminishing returns that are realized when an incremental approach is taken to improving the energy efficiency of traditional building systems; and how the whole building approach to energy conservation can ‘tunnel through the cost barrier’. Read more …
 CAGBC launches Zero Carbon Building Micro-Credential
CAGBC launches Zero Carbon Building Micro-Credential
New micro-credential helps build proficiency in low-carbon concepts and applying the Zero Carbon Building Standards.
The Canada Green Building Council (CAGBC) recently launched its Zero Carbon Building Essentials Micro-Credential, a new leaning path designed to help green building professionals develop the knowledge needed to advance carbon reductions. Read more …
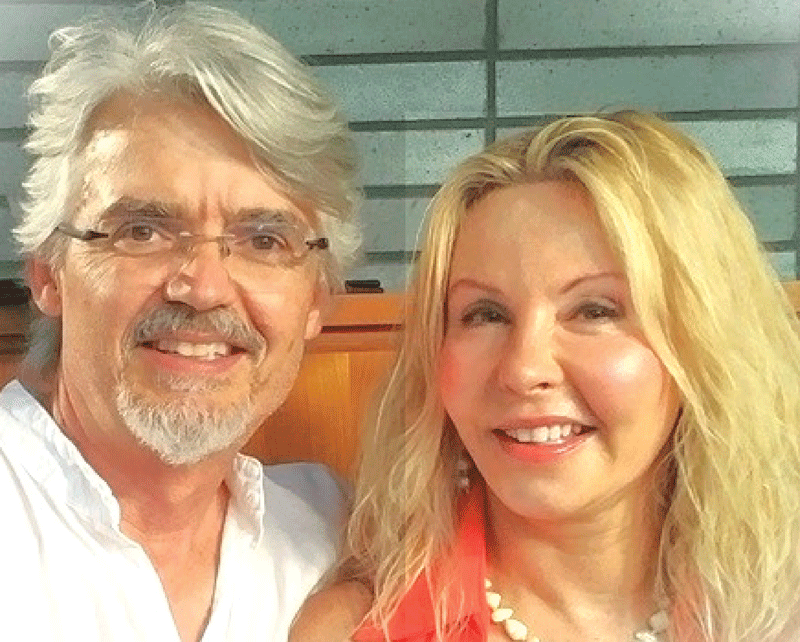 INTERVIEW WITH Mike Manning and Catherine Marshall
INTERVIEW WITH Mike Manning and Catherine Marshall
The husband-and-wife team at Greenbilt Homes (greenbilthomes.ca) have turned their attention to FlexPlex® – their multiplex building that easily flexes from duplex, triplex, fourplex to single-family. This is a new venture for this 15-year-old Passive House company. Traditionally, Greenbilt has been a custom home builder working with both modular and conventional technology. Read more …


