The winning projects of the 2020 Canadian Green Building Awards SEE THE SAMPLE DIGITAL SAMPLE
SEE THE SAMPLE DIGITAL SAMPLE
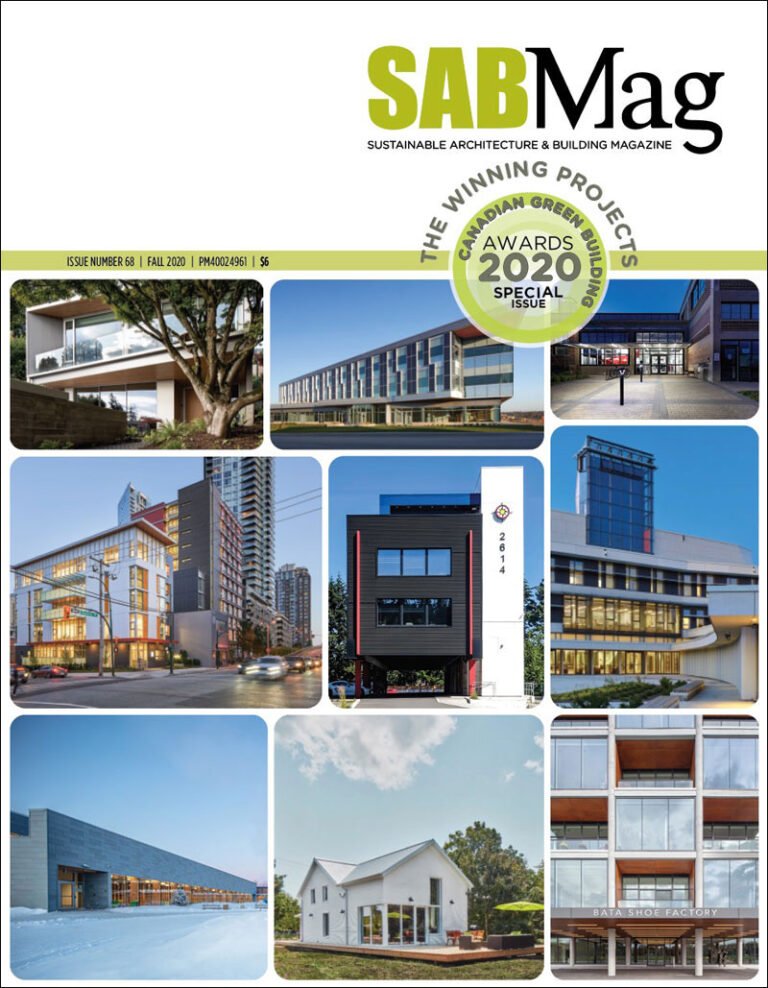
Thanks to the advertisers who supported this issue
- www.innotech-windows.com
- www.dobbinsales.com (SLOAN and Elkay)
- www.inlinefiberglass.com
- www.soundsolutions.ca/exterior-products/ko-skin
- www.zehnderamerica.com
- www.tappatec.com
- www.tarkettna.com
- www.aquatech-canada.com
- www.daikinapplied.com
- www.matrixairheating.com/
- www.briscoman.com/
- www.rjc.ca
- www.airfoam.com/
- www.mitsubishielectric.ca/en
- www.maibec.com/en
- www.cpci.ca
- www.schock-na.com/en-us/home
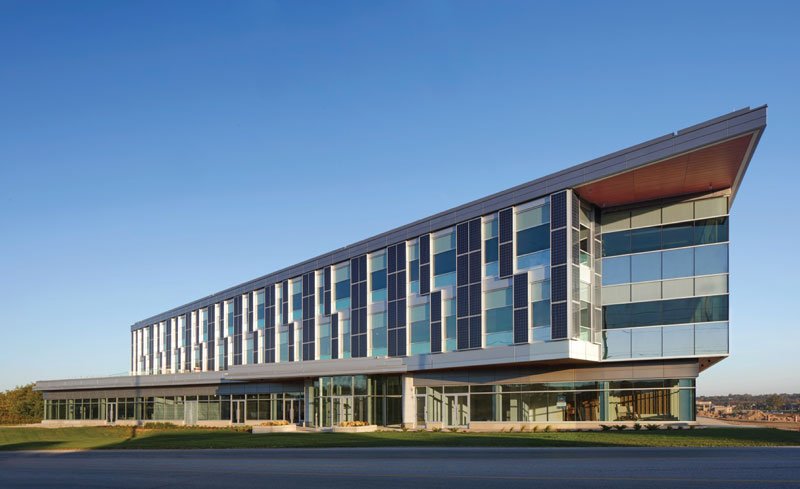
SIFTON CENTER – London, ON
Diamond Schmitt Architects – Commercial/Industrial [Large] Award
Jury: This is a really great case study building for commercial developers. The clever articulation of the form to reinforce the street at ground level, and to optimize solar exposure above, combined with a low window-to-wall ratio and the attention paid to indoor environmental quality are all strategies that are both affordable and effective.
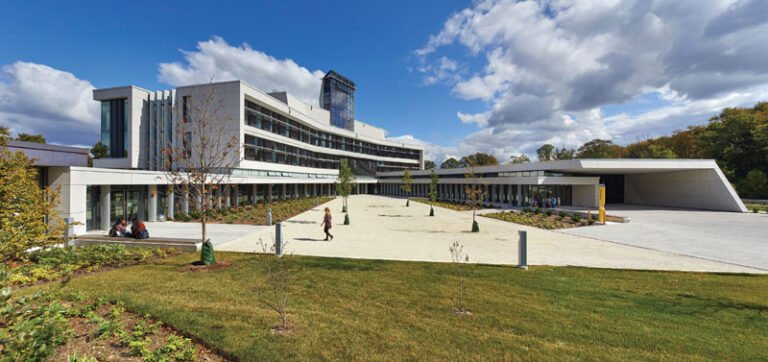
ROB AND CHERYL MCEWEN GRADUATE STUDY AND RESEARCH BUILDING – Schulich School of Business, York University, ON
Baird Sampson Neuert Architects – Institutional [Large] Award
Jury: Post-secondary institutions continue to lead the way in the implementation of advanced sustainable design practice. This academic research and classroom building, incorporates climate-adapted design and advanced technology, while also supporting occupant wellbeing and forging a strong connection to the surrounding campus.
CHARTER TELECOM HEADQUARTERS – Victoria, BC
Waymark Architecture – Commercial/Industrial [Small] Award
Jury: An unusual solution born from the creative response to site constraints, and a practical approach to a Passive House project that was a first-time challenge for all concerned. Covered at-grade parking has the potential to be used for future expansion of the building, or enhanced green space.
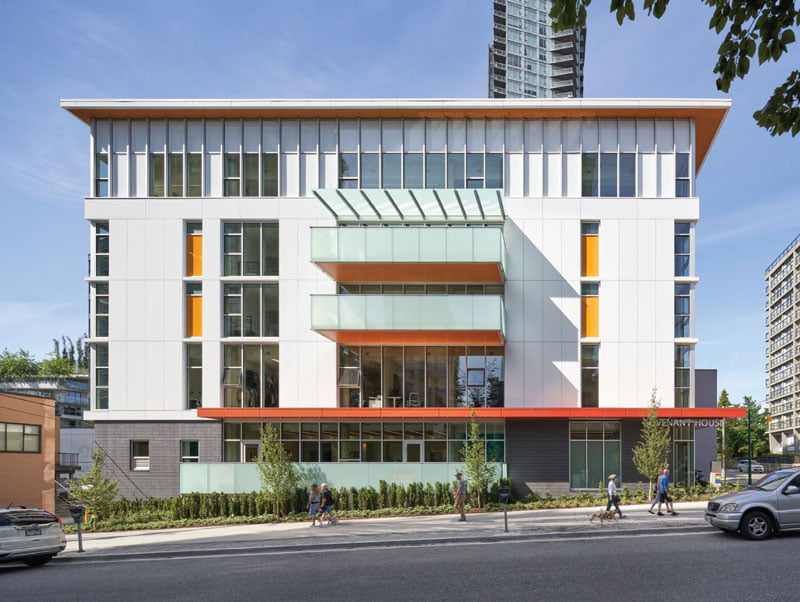
COVENANT HOUSE VANCOUVER – Vancouver, BC
NSDA Architects – Institutional [Small] Award
Jury: This project, which provides residential accommodation and a range of support services for youth at risk, balances its strong social agenda with a high level of environmental performance.
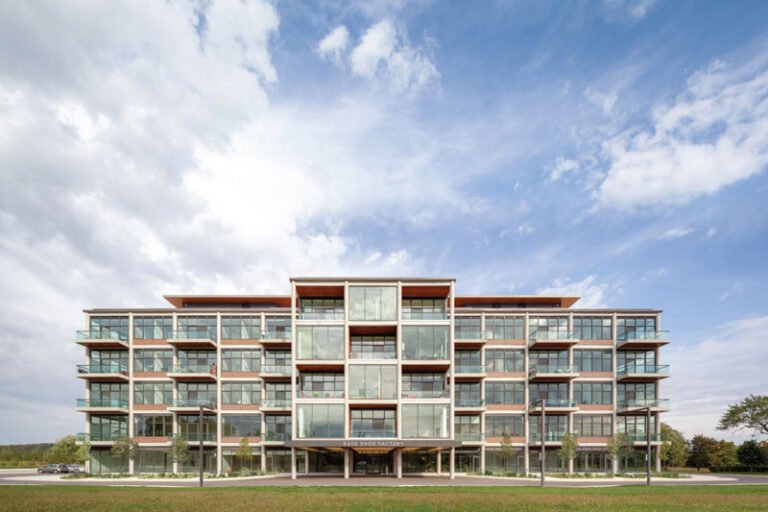
BATA SHOE FACTORY REVITALIZATION – Batawa, ON
Quadrangle (Architect of Record) and Dubbeldam Architecture + Design (Collaborating Design Architect) – Residential [Large] Award
Jury: This conversion of the original 1939 Bata Shoe Factory provides the small town of Batawa with an amenity uncommon in a community of this size: mixed income rental accommodation with recreational amenities for residents; a daycare and a community art space.
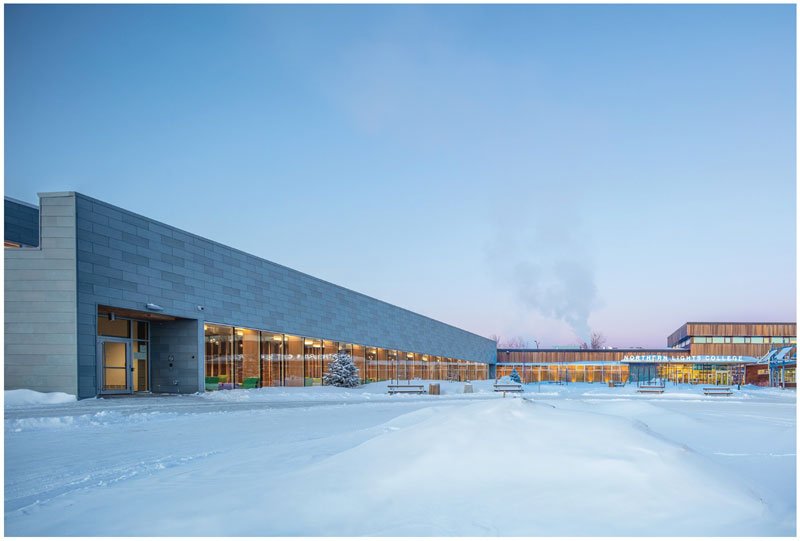
NORTHERN LIGHTS COLLEGE TRAINING CENTRE – Dawson Creek, BC
McFarland Marceau Architects Ltd. – Institutional [Large] Award
Jury: A remarkable response to the challenging industrial workshop program and an equally challenging climate. The result is a refined, restrained and beautiful building, with a great sense of warmth emanating from the exposed wood finishes and the high levels of natural light.

WEST BAY PASSIVE HOUSE – West Vancouver, BC
Battersby Howat Architects – Residential [Small] Award
Jury: A beautiful example of how the transparency, openness and site responsive character of traditional West coast Modern design can be integrated with the high-performance requirements of Passive House. The project is also notable for its prefabricated cross laminated timber structure.
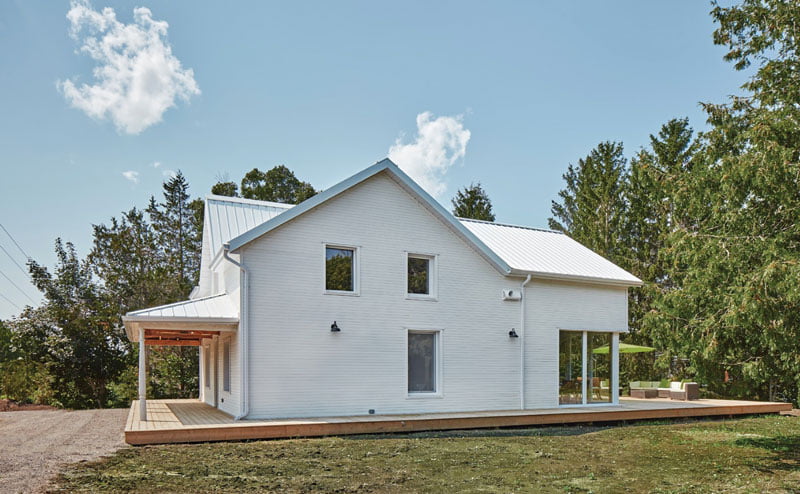
REACH GUESTHOUSE – Prince Edward County, ON
Kearns Mancini Architects – Residential [Small] Award
Jury: A meticulous rehabilitation and upgrade project, that converts a 19th century four-bedroom farmhouse into a 2-bedroom guesthouse, with the original post and beam structure being enclosed in a new high-performance building envelope.
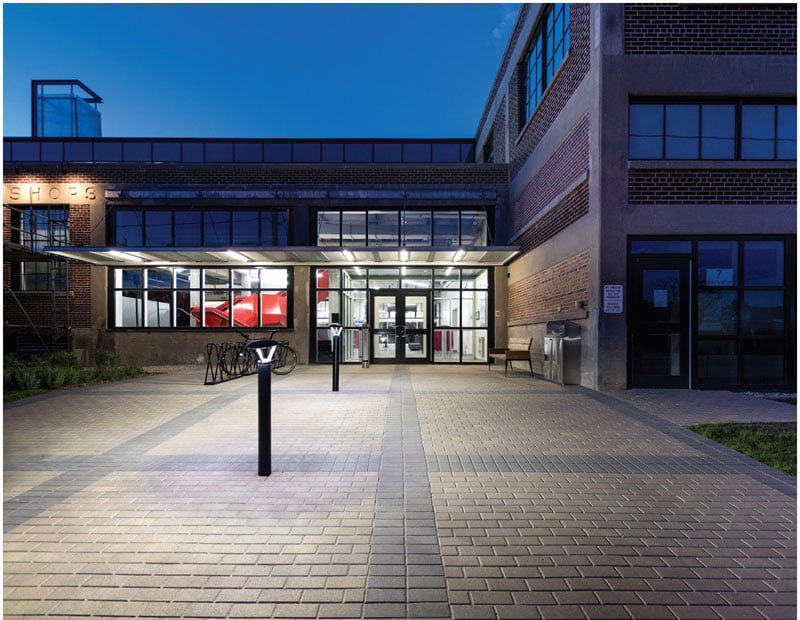
COURS BAYVIEW YARDS – Ottawa, ON
Hobin Architecture – Existing Building Upgrade Award
Jury: This conversion of a 1940s City Works Yard building into an Innovation Hub demonstrates how the careful and pragmatic adaptive reuse of an unprepossessing building can transform the dynamics of a neighbourhood, create a sense of place, and at the same time support social and cultural continuity.


